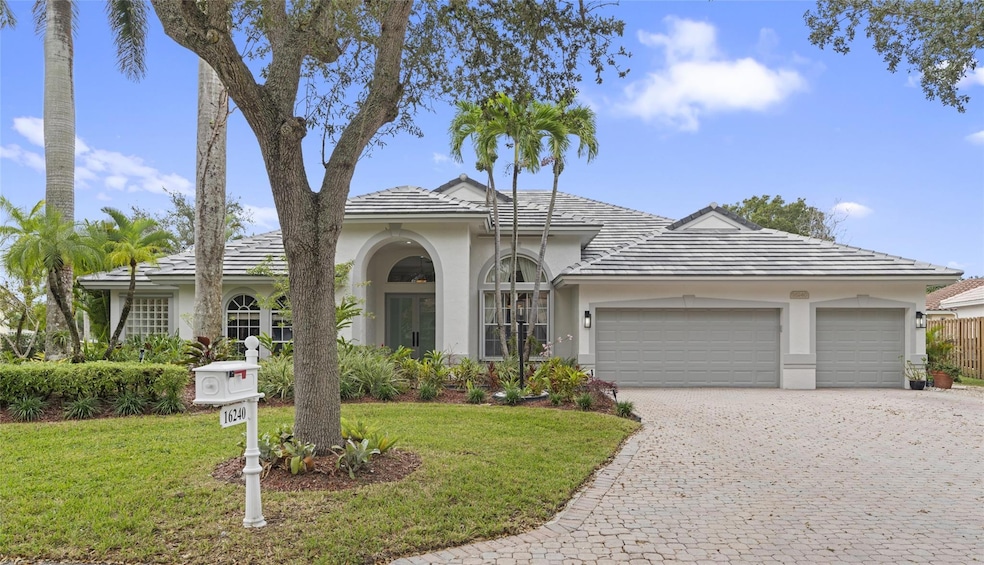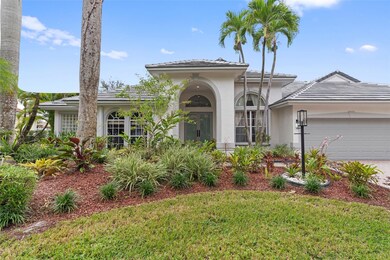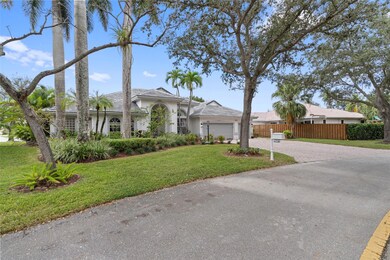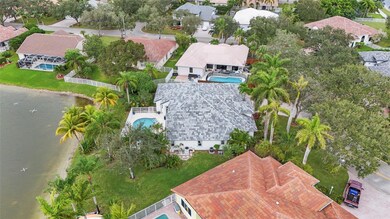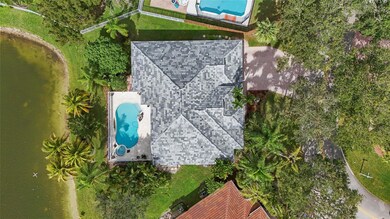
16240 Owasco Cir Davie, FL 33331
The Estates of Stirling Lake NeighborhoodHighlights
- 100 Feet of Waterfront
- Free Form Pool
- Lake View
- Hawkes Bluff Elementary School Rated A-
- Gated Community
- Roman Tub
About This Home
As of February 2025Elegant 5 BR pool home on super wide oversized lot w long lake views. New 2023 roof w 10 yr warranty. Largest 1 story plan built w spacious estate style layout & big lakeside yard. Foyer entry, volume ceilings, marble floors throughout the main living areas, big formal dining & living room, open kitchen w granite counters, elegant & modern white gloss cabinetry w pantry wall, cafe nook overlooks pool & lake. Big family room, perfect for the largest gatherings. Spacious master suite & bath w walk-in closets, 5th BR/den & 1/2 BTH, split bedroom wing, good sized BR# 3-5 & 2 baths. Free form pool w raised spa, sun deck w patio awning, tropical landscaping & fruit trees. Walk to A rated elementary school. Gated community w tennis, playground, all lots are a minimum of 90 ft wide, low HOA dues.
Home Details
Home Type
- Single Family
Est. Annual Taxes
- $7,208
Year Built
- Built in 1994
Lot Details
- 0.3 Acre Lot
- 100 Feet of Waterfront
- Lake Front
- East Facing Home
- Fenced
- Oversized Lot
- Sprinkler System
- Property is zoned RS-3
HOA Fees
- $198 Monthly HOA Fees
Parking
- 3 Car Attached Garage
- Garage Door Opener
Home Design
- Mediterranean Architecture
- Spanish Tile Roof
Interior Spaces
- 3,285 Sq Ft Home
- 1-Story Property
- Furnished or left unfurnished upon request
- High Ceiling
- Ceiling Fan
- Awning
- Double Hung Metal Windows
- Blinds
- Wood Frame Window
- French Doors
- Formal Dining Room
- Den
- Utility Room
- Lake Views
Kitchen
- Breakfast Area or Nook
- Eat-In Kitchen
- Built-In Self-Cleaning Oven
- Electric Range
- Microwave
- Ice Maker
- Dishwasher
- Disposal
Flooring
- Carpet
- Marble
- Tile
Bedrooms and Bathrooms
- 5 Main Level Bedrooms
- Split Bedroom Floorplan
- Walk-In Closet
- Bidet
- Dual Sinks
- Roman Tub
- Separate Shower in Primary Bathroom
Laundry
- Laundry Room
- Dryer
- Washer
- Laundry Tub
Home Security
- Security Gate
- Hurricane or Storm Shutters
- Impact Glass
Pool
- Free Form Pool
- Gunite Pool
- Spa
- Pool Equipment or Cover
Outdoor Features
- Patio
Schools
- Hawkes Bluff Elementary School
- Silver Trail Middle School
- West Broward High School
Utilities
- Cooling Available
- Central Heating
- Electric Water Heater
- Cable TV Available
Listing and Financial Details
- Assessor Parcel Number 514005130320
Community Details
Overview
- Association fees include common area maintenance, security
- Estates Of Stirling Lake Subdivision, Tradewinds Floorplan
Recreation
- Tennis Courts
Security
- Gated Community
Map
Home Values in the Area
Average Home Value in this Area
Property History
| Date | Event | Price | Change | Sq Ft Price |
|---|---|---|---|---|
| 02/07/2025 02/07/25 | Sold | $1,210,000 | -6.7% | $368 / Sq Ft |
| 01/22/2025 01/22/25 | Pending | -- | -- | -- |
| 11/22/2024 11/22/24 | For Sale | $1,297,500 | -- | $395 / Sq Ft |
Tax History
| Year | Tax Paid | Tax Assessment Tax Assessment Total Assessment is a certain percentage of the fair market value that is determined by local assessors to be the total taxable value of land and additions on the property. | Land | Improvement |
|---|---|---|---|---|
| 2025 | $7,396 | $944,260 | $146,790 | $797,470 |
| 2024 | $7,208 | $944,260 | $146,790 | $797,470 |
| 2023 | $7,208 | $390,770 | $0 | $0 |
| 2022 | $6,779 | $379,390 | $0 | $0 |
| 2021 | $6,678 | $368,340 | $0 | $0 |
| 2020 | $6,666 | $363,260 | $0 | $0 |
| 2019 | $6,503 | $355,100 | $0 | $0 |
| 2018 | $6,289 | $348,480 | $0 | $0 |
| 2017 | $6,138 | $341,320 | $0 | $0 |
| 2016 | $6,068 | $334,300 | $0 | $0 |
| 2015 | $6,190 | $331,980 | $0 | $0 |
| 2014 | $6,233 | $329,350 | $0 | $0 |
| 2013 | -- | $425,190 | $117,420 | $307,770 |
Mortgage History
| Date | Status | Loan Amount | Loan Type |
|---|---|---|---|
| Open | $806,000 | New Conventional |
Deed History
| Date | Type | Sale Price | Title Company |
|---|---|---|---|
| Warranty Deed | $1,210,000 | Guardian Title Services | |
| Warranty Deed | -- | None Listed On Document | |
| Deed | $270,900 | -- |
Similar Homes in the area
Source: BeachesMLS (Greater Fort Lauderdale)
MLS Number: F10468467
APN: 51-40-05-13-0320
- 16241 Owasco Cir
- 6041 Superior Blvd
- 5901 SW 160th Ave
- 15841 SW 61st St
- 5811 SW 164th Terrace
- 15821 SW 61st St
- 16684 SW 59th Ct
- 6530 Olde Moat Way
- 16830 SW 62nd St
- 16343 Segovia Cir S
- 16700 Berkshire Ct
- 16483 Segovia Cir S
- 6302 Tweksbury Terrace
- 16710 Berkshire Ct
- 16911 SW 66th St
- 16730 Berkshire Ct
- 6922 Mariposa Cir E
- 16740 Berkshire Ct
- 15821 SW 49th St
- 17030 SW 63rd Manor
