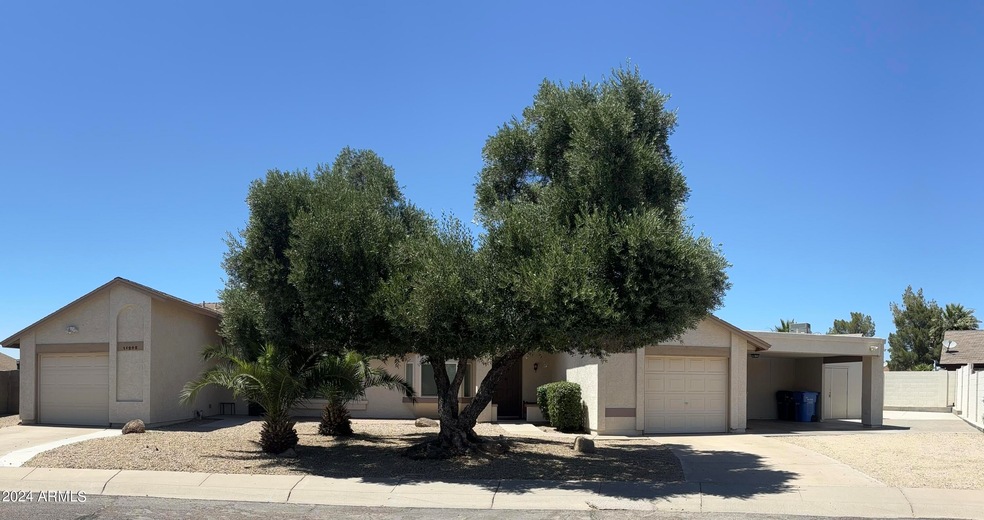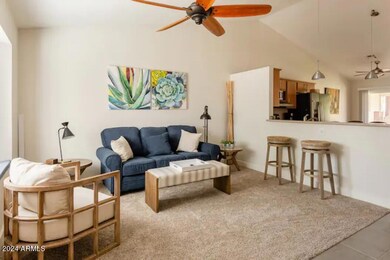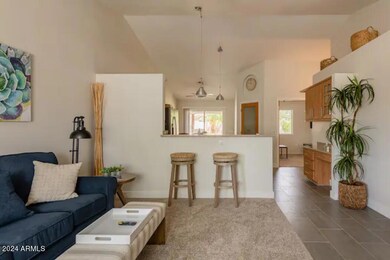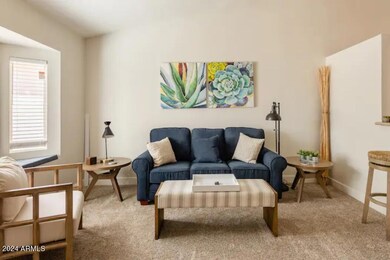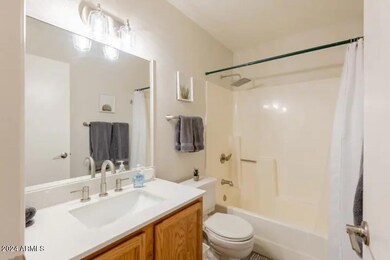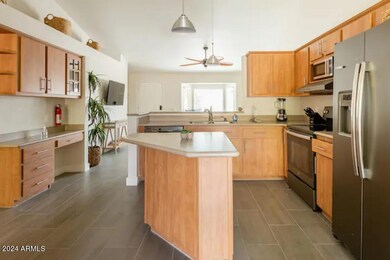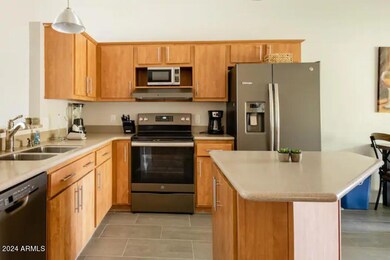
16242 N 18th Place Phoenix, AZ 85022
Paradise Valley NeighborhoodHighlights
- RV Hookup
- Spanish Architecture
- Granite Countertops
- 0.35 Acre Lot
- Furnished
- No HOA
About This Home
As of October 2024This charming duplex for sale is currently operating as a successful vacation rental, making it a lucrative investment opportunity. Boasting a total of four bedrooms and four bathrooms, this property offers ample space for guests to enjoy a comfortable stay. Each side of the duplex has its own unique perks, including private backyards that are fully landscaped, making them perfect for outdoor relaxation. Both sides of the duplex are ADA accessible, ensuring that all guests can enjoy a seamless experience during their stay. One side of the duplex features convenient RV parking and a carport, while the other side includes a one-car garage for added convenience. The total square footage of the duplex is 2112 ft.², situated on a spacious lot measuring 15,156 square feet, More.... Whether you choose to purchase one side of the duplex or the entire property, you can rest assured that all furnishings, bedding, flatware, and decor are included in the purchase price. This turnkey investment is ready for immediate move-in, allowing you to start generating rental income right away. Don't miss this opportunity to own a versatile property that offers both a comfortable living space and a profitable vacation rental business.
Last Agent to Sell the Property
Highland Meadows Real Estate License #BR526281000
Townhouse Details
Home Type
- Townhome
Est. Annual Taxes
- $1,595
Year Built
- Built in 1983
Lot Details
- 1 Common Wall
- Cul-De-Sac
- Block Wall Fence
- Grass Covered Lot
Parking
- 4 Open Parking Spaces
- 1 Car Garage
- 1 Carport Space
- RV Hookup
Home Design
- Spanish Architecture
- Wood Frame Construction
- Composition Roof
- Stucco
Interior Spaces
- 2,112 Sq Ft Home
- 1-Story Property
- Furnished
- Ceiling Fan
- Low Emissivity Windows
- Vinyl Clad Windows
Kitchen
- Eat-In Kitchen
- Breakfast Bar
- Granite Countertops
Flooring
- Carpet
- Tile
Bedrooms and Bathrooms
- 4 Bedrooms
- Primary Bathroom is a Full Bathroom
- 4 Bathrooms
- Easy To Use Faucet Levers
Accessible Home Design
- Roll-in Shower
- Grab Bar In Bathroom
- Accessible Hallway
- Remote Devices
- Doors with lever handles
- Doors are 32 inches wide or more
- Stepless Entry
- Raised Toilet
- Hard or Low Nap Flooring
Outdoor Features
- Covered patio or porch
- Outdoor Storage
- Built-In Barbecue
Schools
- Echo Canyon K-8 Elementary School
- Palomino Intermediate School
- North Canyon High School
Utilities
- Evaporated cooling system
- Heating Available
Listing and Financial Details
- Tax Lot 75 & 76
- Assessor Parcel Number 214-20-082
Community Details
Overview
- No Home Owners Association
- Association fees include no fees
- Suncrest Villas East Unit 2 Subdivision
Recreation
- Bike Trail
Map
Home Values in the Area
Average Home Value in this Area
Property History
| Date | Event | Price | Change | Sq Ft Price |
|---|---|---|---|---|
| 10/25/2024 10/25/24 | Sold | $700,000 | -3.4% | $331 / Sq Ft |
| 09/11/2024 09/11/24 | Pending | -- | -- | -- |
| 05/31/2024 05/31/24 | For Sale | $725,000 | +1150.0% | $343 / Sq Ft |
| 04/16/2012 04/16/12 | Sold | $58,000 | -3.2% | $55 / Sq Ft |
| 11/30/2011 11/30/11 | Pending | -- | -- | -- |
| 11/30/2011 11/30/11 | For Sale | $59,900 | -- | $57 / Sq Ft |
Tax History
| Year | Tax Paid | Tax Assessment Tax Assessment Total Assessment is a certain percentage of the fair market value that is determined by local assessors to be the total taxable value of land and additions on the property. | Land | Improvement |
|---|---|---|---|---|
| 2025 | $861 | $8,654 | -- | -- |
| 2024 | $843 | $8,242 | -- | -- |
| 2023 | $843 | $23,430 | $4,680 | $18,750 |
| 2022 | $835 | $18,260 | $3,650 | $14,610 |
| 2021 | $837 | $16,460 | $3,290 | $13,170 |
| 2020 | $812 | $14,580 | $2,910 | $11,670 |
| 2019 | $813 | $12,920 | $2,580 | $10,340 |
| 2018 | $786 | $11,470 | $2,290 | $9,180 |
| 2017 | $753 | $10,600 | $2,120 | $8,480 |
| 2016 | $741 | $8,920 | $1,780 | $7,140 |
| 2015 | $686 | $7,470 | $1,490 | $5,980 |
Mortgage History
| Date | Status | Loan Amount | Loan Type |
|---|---|---|---|
| Open | $280,000 | New Conventional | |
| Previous Owner | $159,200 | Unknown | |
| Previous Owner | $25,100 | Stand Alone Second | |
| Previous Owner | $135,200 | New Conventional | |
| Previous Owner | $90,962 | New Conventional | |
| Previous Owner | $3,000 | No Value Available | |
| Previous Owner | $64,300 | No Value Available | |
| Closed | $33,800 | No Value Available |
Deed History
| Date | Type | Sale Price | Title Company |
|---|---|---|---|
| Warranty Deed | $350,000 | Great American Title Agency | |
| Cash Sale Deed | $58,000 | Pioneer Title Agency Inc | |
| Interfamily Deed Transfer | -- | None Available | |
| Quit Claim Deed | -- | -- | |
| Warranty Deed | $171,000 | Ticor Title Agency Of Az Inc | |
| Warranty Deed | $95,750 | Fidelity National Title | |
| Interfamily Deed Transfer | -- | Arizona Title Agency Inc | |
| Quit Claim Deed | -- | Grand Canyon Title Agency In | |
| Quit Claim Deed | -- | Grand Canyon Title Agency In | |
| Quit Claim Deed | -- | -- | |
| Warranty Deed | -- | United Title Agency |
Similar Homes in Phoenix, AZ
Source: Arizona Regional Multiple Listing Service (ARMLS)
MLS Number: 6712718
APN: 214-20-082
- 1905 E Fellars Dr
- 1717 E Sandra Terrace
- 1702 E Sandra Terrace
- 1946 E Kings Ave
- 1950 E Paradise Ln
- 15868 N 18th Place
- 1949 E Aire Libre Ave
- 16018 N 17th Way
- 1634 E Aire Libre Ave
- 16244 N 21st St
- 16802 N 20th St
- 16833 N 17th Place
- 2042 E Aire Libre Ave
- 2061 E Heartwood Ln
- 2136 E Paradise Ln
- 1626 E Kathleen Rd
- 1614 E Kathleen Rd
- 15620 N 19th St
- 2110 E Kathleen Rd
- 1920 E Bell Rd Unit 1034
