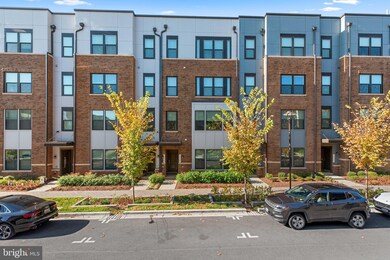
16244 Connors Way Unit 43 Rockville, MD 20855
Highlights
- Fitness Center
- Clubhouse
- Upgraded Countertops
- Open Floorplan
- Deck
- Community Pool
About This Home
As of April 2025Welcome Home to 16244 Connors Way #43 conveniently situated in West Side Shady Grove! Talk about a lifestyle of ease & simplicity ....Outdoor Pool & Fitness Room, Grills & Playground and a dog park are practically at your doorstep & Shady Grove Metro, Starbucks, CVS, Giant, major transportation routes (270, ICC, 200), Shady Grove Hospital, Johns Hopkins University, Home Depot, Best Buy and so much more are readily accessible! This beautiful 2-level townhouse style condo boasts an open floor plan that has everything you need: The front door welcomes into a light-filled Main Level complete with Family Room w/built-in shelving, Powder Room, Dining Area, Fully-Equipped kitchen w/Stainless Steel Appliances, Pantry, Coat Closet and Garage Access. The upper level features a Primary Suite w/ dual closets and a Luxury Ensuite Bath, a hall Full Bath, a 2nd Bedroom and an upper level Family Room (easily converted to a 3rd bedroom) that leads to an exterior covered deck. Neutral Decor and luxury vinyl plank flooring throughout allows you to move right in without immediate cosmetic changes. Energy Star HVAC and large picture windows, allowing natural sunlight to permeate the home, help keep you comfortable all year long, A one-car rear load garage and a one-car driveway, in addition to street parking (unassigned) provide ample space for your family and friends (parking pass required).
Townhouse Details
Home Type
- Townhome
Est. Annual Taxes
- $6,164
Year Built
- Built in 2021
HOA Fees
Parking
- 1 Car Direct Access Garage
- 1 Driveway Space
- Rear-Facing Garage
- Garage Door Opener
- On-Street Parking
- Off-Street Parking
Home Design
- Brick Exterior Construction
- Vinyl Siding
Interior Spaces
- 1,714 Sq Ft Home
- Property has 2 Levels
- Open Floorplan
- Built-In Features
- Recessed Lighting
- Vinyl Clad Windows
- Double Hung Windows
- Family Room Off Kitchen
- Combination Kitchen and Dining Room
- Alarm System
Kitchen
- Breakfast Area or Nook
- Electric Oven or Range
- Built-In Microwave
- Dishwasher
- Stainless Steel Appliances
- Kitchen Island
- Upgraded Countertops
- Disposal
Flooring
- Ceramic Tile
- Luxury Vinyl Plank Tile
Bedrooms and Bathrooms
- 2 Bedrooms
- En-Suite Bathroom
- Walk-In Closet
- Bathtub with Shower
- Walk-in Shower
Laundry
- Laundry on upper level
- Stacked Washer and Dryer
Outdoor Features
- Balcony
- Deck
Utilities
- Central Air
- Heat Pump System
- Vented Exhaust Fan
- Electric Water Heater
Additional Features
- ENERGY STAR Qualified Equipment for Heating
- Property is in excellent condition
Listing and Financial Details
- Assessor Parcel Number 160903860764
Community Details
Overview
- Association fees include water, management, common area maintenance, lawn maintenance, reserve funds
- Westside At Shady Grove Metro HOA Inc HOA
- Westside At Shady Grove Metro Condominium Condos
- Built by Stanley Martin Companies LLC
- Westside At Shady Grove Metro Subdivision, Jones Floorplan
- Property Manager
Recreation
- Community Playground
- Fitness Center
- Community Pool
Pet Policy
- Pets Allowed
Additional Features
- Clubhouse
- Fire Sprinkler System
Map
Home Values in the Area
Average Home Value in this Area
Property History
| Date | Event | Price | Change | Sq Ft Price |
|---|---|---|---|---|
| 04/11/2025 04/11/25 | Sold | $560,000 | -1.7% | $327 / Sq Ft |
| 12/02/2024 12/02/24 | Price Changed | $569,500 | -2.3% | $332 / Sq Ft |
| 11/07/2024 11/07/24 | Price Changed | $583,000 | -2.0% | $340 / Sq Ft |
| 11/01/2024 11/01/24 | For Sale | $595,000 | -- | $347 / Sq Ft |
Tax History
| Year | Tax Paid | Tax Assessment Tax Assessment Total Assessment is a certain percentage of the fair market value that is determined by local assessors to be the total taxable value of land and additions on the property. | Land | Improvement |
|---|---|---|---|---|
| 2024 | $6,164 | $505,000 | $151,500 | $353,500 |
| 2023 | $6,919 | $515,000 | $154,500 | $360,500 |
| 2022 | $5,185 | $506,417 | $0 | $0 |
Mortgage History
| Date | Status | Loan Amount | Loan Type |
|---|---|---|---|
| Open | $377,260 | No Value Available |
Deed History
| Date | Type | Sale Price | Title Company |
|---|---|---|---|
| Deed | $471,575 | First American Title |
Similar Homes in Rockville, MD
Source: Bright MLS
MLS Number: MDMC2153956
APN: 09-03860764
- 16180 Connors Way Unit 65
- 8178 Red Hook St
- 16164 Connors Way Unit 74
- 16162 Connors Way Unit 73
- 16270 Connors Way
- 16142 Connors Way
- 8161 Tompkins St
- 16206 Decker Place
- 16119 Connors Way
- 16110 Connors Way Unit 95
- 16309 Columbus Ave
- 8044 Red Hook St
- 16041 Bowery St
- 8177 Front St
- 16367 Columbus Ave
- 16650 Crabbs Branch Way
- 8227 Front Loop
- 16170 Frederick Rd
- 16186 Frederick Rd
- 3154 Nina Clarke Dr






