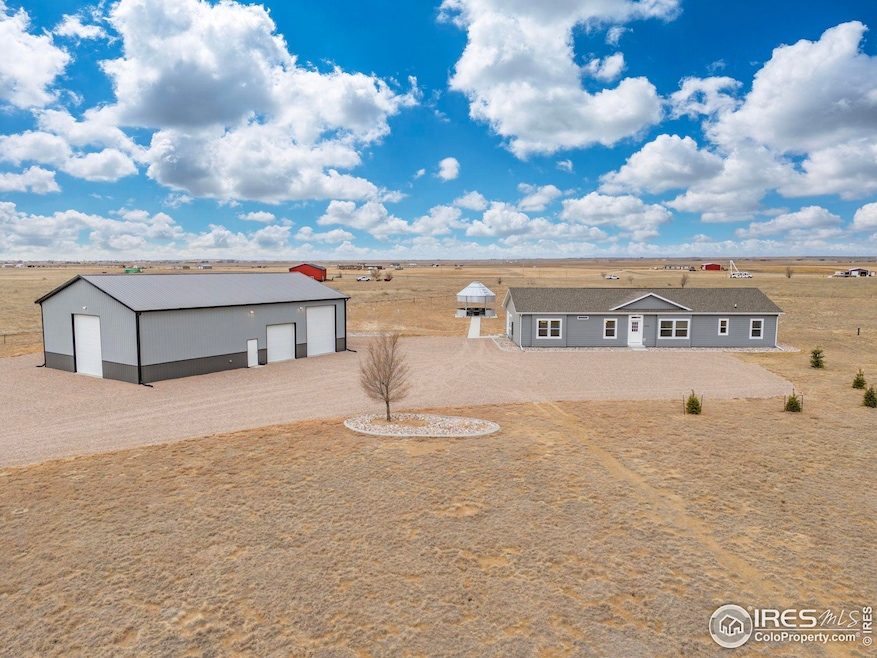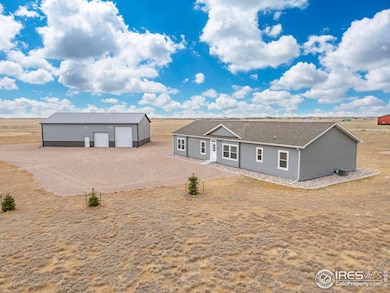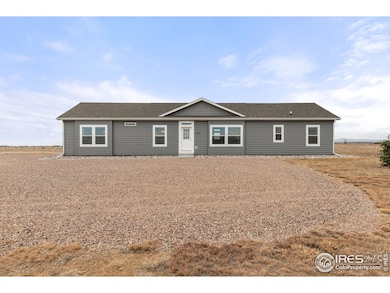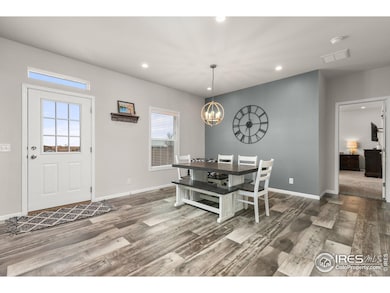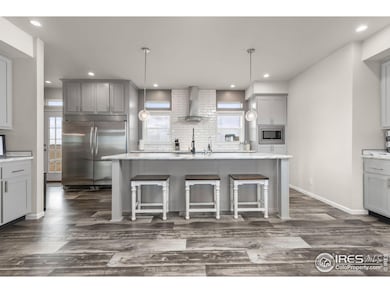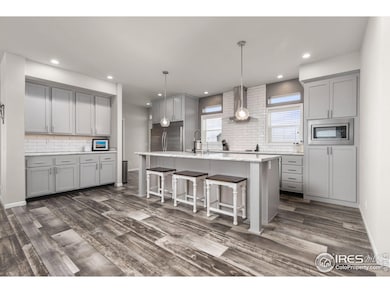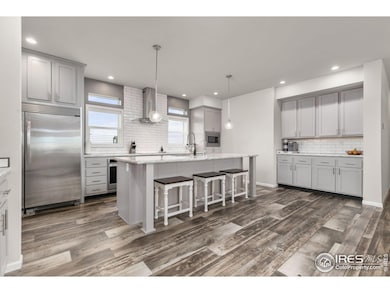
16244 County Road 94 Pierce, CO 80650
Estimated payment $4,307/month
Highlights
- Parking available for a boat
- Cathedral Ceiling
- Double Oven
- Open Floorplan
- No HOA
- 8 Car Detached Garage
About This Home
Dreaming of wide-open space, an incredible shop (with a car lift included!), and the peace of country living-without sacrificing convenience? This is the one! Set on 4.14 beautifully maintained acres, this 2,280 sq. ft. ranch-style home offers comfort, functionality, and freedom. You'll enjoy privacy and quiet while still being minutes from shopping, dining, and amenities. The seller says his commute to Fort Collins is as fast as coworkers who live there - so you're not giving up time-just gaining space. SELLER CONCESSIONS offered to help with closing costs or buy down your interest rate, potentially lowering your monthly payment. Inside, you'll find 4 spacious bedrooms, 2 baths, and soaring 9' ceilings. The chef's kitchen features full-size double ovens, a massive commercial fridge/freezer, and a large walk-in pantry. The primary suite boasts a walk-in closet and luxurious 5-piece ensuite with a dual-head shower and stand-alone tub. Thoughtful touches like a built-in mudroom, stylish laundry area, and a full-length 4' crawlspace provide extra functionality and storage. The 64' x 40' insulated shop is a true highlight with 16' ceilings, LED lighting, 6" concrete floors, upgraded outlets, a 50-amp plug for the lift/welder, and an exterior 50-amp/septic hookup for an RV. Two 14' doors and a 10' door easily accommodate boats, RVs, and equipment. Outside, enjoy a concrete patio, charming grain bin gazebo, and 12 newly planted trees. This fully electric, meticulously maintained home is ready for work, play, and peaceful living. Don't miss this rare opportunity-schedule your showing today!
Home Details
Home Type
- Single Family
Est. Annual Taxes
- $2,279
Year Built
- Built in 2020
Lot Details
- 4.14 Acre Lot
- Property is zoned AG
Parking
- 8 Car Detached Garage
- Parking available for a boat
Home Design
- Composition Roof
- Composition Shingle
Interior Spaces
- 2,280 Sq Ft Home
- 1-Story Property
- Open Floorplan
- Cathedral Ceiling
- Ceiling Fan
- Window Treatments
- Dining Room
- Crawl Space
Kitchen
- Double Oven
- Electric Oven or Range
- Kitchen Island
- Disposal
Flooring
- Carpet
- Luxury Vinyl Tile
Bedrooms and Bathrooms
- 4 Bedrooms
- Walk-In Closet
- 2 Full Bathrooms
- Primary bathroom on main floor
- Bathtub and Shower Combination in Primary Bathroom
Laundry
- Laundry on main level
- Washer and Dryer Hookup
Accessible Home Design
- Garage doors are at least 85 inches wide
Outdoor Features
- Patio
- Outdoor Storage
Schools
- Highland Elementary And Middle School
- Highland School
Utilities
- Forced Air Heating and Cooling System
- Water Purifier is Owned
- Septic System
Community Details
- No Home Owners Association
Listing and Financial Details
- Assessor Parcel Number R4392106
Map
Home Values in the Area
Average Home Value in this Area
Tax History
| Year | Tax Paid | Tax Assessment Tax Assessment Total Assessment is a certain percentage of the fair market value that is determined by local assessors to be the total taxable value of land and additions on the property. | Land | Improvement |
|---|---|---|---|---|
| 2024 | $1,801 | $39,520 | $90 | $39,430 |
| 2023 | $1,801 | $39,760 | $90 | $39,670 |
| 2022 | $1,858 | $35,470 | $100 | $35,370 |
| 2021 | $11 | $110 | $110 | $0 |
| 2020 | $5 | $100 | $100 | $0 |
| 2019 | $11 | $100 | $100 | $0 |
| 2018 | $12 | $120 | $120 | $0 |
| 2017 | $12 | $120 | $120 | $0 |
| 2016 | $10 | $80 | $80 | $0 |
| 2015 | $10 | $80 | $80 | $0 |
| 2014 | $8 | $50 | $50 | $0 |
Property History
| Date | Event | Price | Change | Sq Ft Price |
|---|---|---|---|---|
| 03/19/2025 03/19/25 | Price Changed | $739,000 | -1.5% | $324 / Sq Ft |
| 03/06/2025 03/06/25 | For Sale | $750,000 | -- | $329 / Sq Ft |
Deed History
| Date | Type | Sale Price | Title Company |
|---|---|---|---|
| Quit Claim Deed | -- | None Listed On Document | |
| Special Warranty Deed | $106,000 | First American |
Mortgage History
| Date | Status | Loan Amount | Loan Type |
|---|---|---|---|
| Open | $130,000 | New Conventional | |
| Previous Owner | $418,400 | Construction |
Similar Homes in Pierce, CO
Source: IRES MLS
MLS Number: 1027869
APN: R4392106
- 46304 County Road 35
- 45881 County Road 35
- 0
- 0 Wcr 92 Unit Lot G 996954
- 0 Cr 35 (Parcel 5) Unit 1026918
- 0 (Parcel 9) Cr 94 Unit 1031749
- 2345 County Road 35
- 15575 County Road 90
- 45148 County Road 33
- 0 County Road 90
- 339 E Park Ave
- 0 County Road 98 Unit 964370
- 0 County Road 98 Unit 964368
- 103 W Main Ave
- TBD County Road 29
- 620 4th St
- 0 County Road 88 3 4
- 830 1st St Unit 31
- 0 County Road 96 Unit 1021179
- 0 Tbd County Road 96 Unit REC6774109
