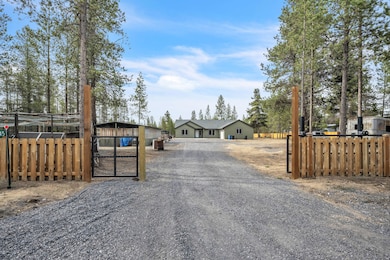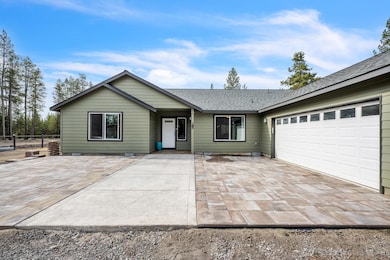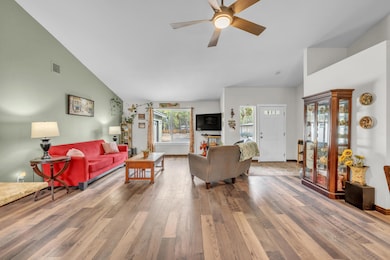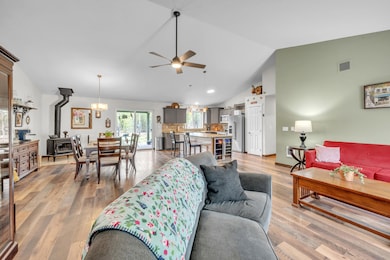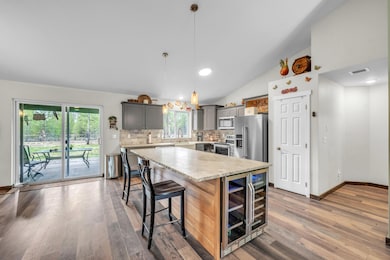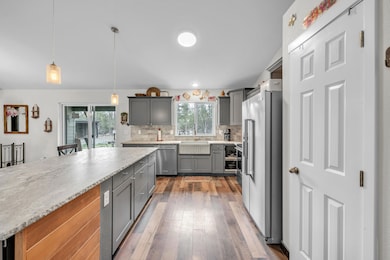
16245 Sparks Dr La Pine, OR 97739
Estimated payment $4,327/month
Highlights
- Horse Property
- Spa
- Open Floorplan
- Greenhouse
- RV Access or Parking
- Territorial View
About This Home
Completely fenced, with some privacy fencing this corner lot has lots to offer, including a custom 4 bed Hi Line Home with many upgrades. Open great room with woodstove in Dining Room, Large Kitchen Island with upgraded deep drawers and cabinets through kitchen. Farm Sink and Leathered granite counter tops on all counter surfaces. Beverage Fridge at the end of the Island. Custom made panty. Spacious primary bed and bath is on opposite side of home from 3 guest rooms. Primary is carpeted with large walk in closet, heated tile flooring, stall shower, deep tub and linen closed in Primary Bath. Spacious guest bedrooms located at each end of hallway with smaller guest room and main bath in the middle. Large utility room leads to finished 2 car garage. Covered cement patio, Grass yard, Peach, cherry &, flower trees and wood/storage shed in this peaceful backyard. 40x40 Green house, 10x20 shed and chicken coop complete this beautiful property!
Home Details
Home Type
- Single Family
Est. Annual Taxes
- $3,360
Year Built
- Built in 1922
Lot Details
- 1.01 Acre Lot
- Poultry Coop
- Fenced
- Corner Lot
- Level Lot
- Garden
- Property is zoned RR10,WA, RR10,WA
Parking
- 2 Car Attached Garage
- RV Access or Parking
Property Views
- Territorial
- Neighborhood
Home Design
- Traditional Architecture
- Frame Construction
- Composition Roof
- Concrete Perimeter Foundation
Interior Spaces
- 2,232 Sq Ft Home
- 1-Story Property
- Open Floorplan
- Wood Burning Fireplace
- Great Room
- Living Room
- Dining Room
- Laundry Room
Kitchen
- Breakfast Bar
- Range
- Microwave
- Dishwasher
- Kitchen Island
- Granite Countertops
Flooring
- Carpet
- Laminate
- Tile
Bedrooms and Bathrooms
- 4 Bedrooms
- Linen Closet
- Walk-In Closet
- 2 Full Bathrooms
- Double Vanity
- Bathtub with Shower
Home Security
- Carbon Monoxide Detectors
- Fire and Smoke Detector
Accessible Home Design
- Accessible Bedroom
- Accessible Closets
Outdoor Features
- Spa
- Horse Property
- Greenhouse
- Shed
- Storage Shed
Schools
- Lapine Elementary School
- Lapine Middle School
- Lapine Sr High School
Utilities
- No Cooling
- Zoned Heating
- Well
- Water Heater
Community Details
- No Home Owners Association
- Deschutes River Recreation Homesites Subdivision
Listing and Financial Details
- Exclusions: Gate to back yard, raised garden beds, dog fencing
- Legal Lot and Block 9 / 116
- Assessor Parcel Number 139035
Map
Home Values in the Area
Average Home Value in this Area
Tax History
| Year | Tax Paid | Tax Assessment Tax Assessment Total Assessment is a certain percentage of the fair market value that is determined by local assessors to be the total taxable value of land and additions on the property. | Land | Improvement |
|---|---|---|---|---|
| 2024 | $3,360 | $227,340 | -- | -- |
| 2023 | $1,938 | $128,240 | $0 | $0 |
| 2022 | $201 | $12,800 | $0 | $0 |
| 2021 | $203 | $12,430 | $0 | $0 |
| 2020 | $193 | $12,430 | $0 | $0 |
| 2019 | $188 | $12,070 | $0 | $0 |
| 2018 | $183 | $11,720 | $0 | $0 |
| 2017 | $178 | $11,380 | $0 | $0 |
| 2016 | $171 | $11,050 | $0 | $0 |
| 2015 | $166 | $10,730 | $0 | $0 |
| 2014 | $162 | $10,420 | $0 | $0 |
Property History
| Date | Event | Price | Change | Sq Ft Price |
|---|---|---|---|---|
| 04/26/2025 04/26/25 | For Sale | $725,000 | +866.7% | $325 / Sq Ft |
| 12/28/2021 12/28/21 | Sold | $75,000 | -24.2% | -- |
| 12/10/2021 12/10/21 | Pending | -- | -- | -- |
| 08/10/2021 08/10/21 | For Sale | $99,000 | -- | -- |
Deed History
| Date | Type | Sale Price | Title Company |
|---|---|---|---|
| Warranty Deed | $75,000 | First American |
Mortgage History
| Date | Status | Loan Amount | Loan Type |
|---|---|---|---|
| Open | $100,000 | Credit Line Revolving | |
| Open | $475,000 | New Conventional |
Similar Homes in La Pine, OR
Source: Central Oregon Association of REALTORS®
MLS Number: 220200442
APN: 139035
- 53830 6th St
- 16140 Sparks Dr
- 53622 Woodchuck Dr
- 16346 Lava Dr
- 53623 Woodchuck Dr
- 16092 Snowberry Ln
- 53620 Woodchuck Dr
- 53601 Bobwhite Ct
- 16042 Sparks Dr
- 16203 Hawks Lair Rd
- 16060 Twin Dr
- 16163 Hawks Lair Rd
- 53761 Day Rd
- 15958 Sparks Dr
- 16545 Sprague Loop
- 16060 Elkhorn Ln
- 16506 Sprague Loop
- 15924 Sparks Dr
- 53988 4th St
- 53737 Bridge St

