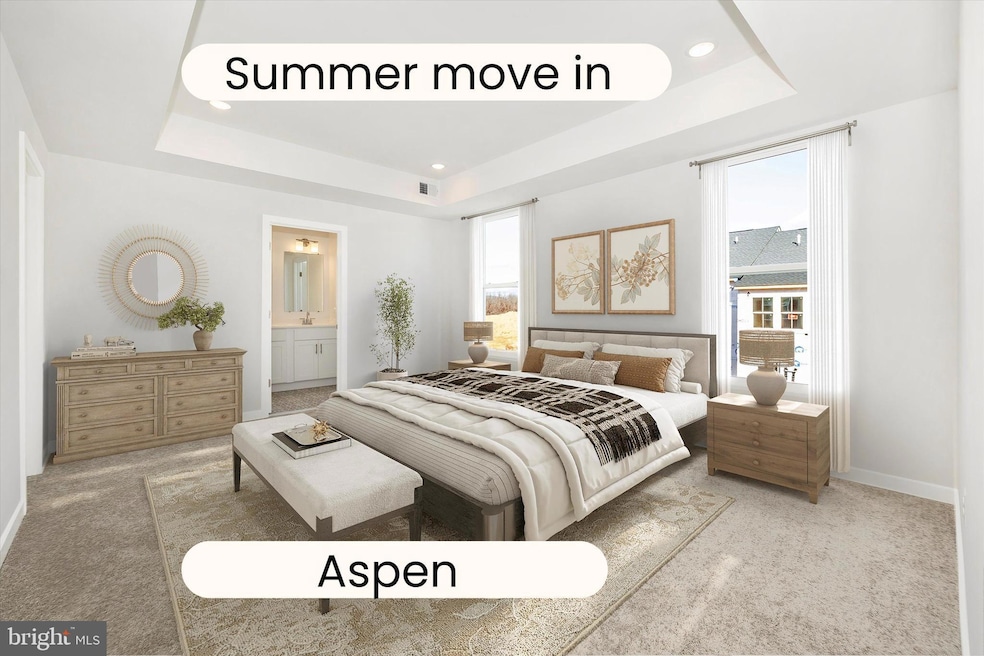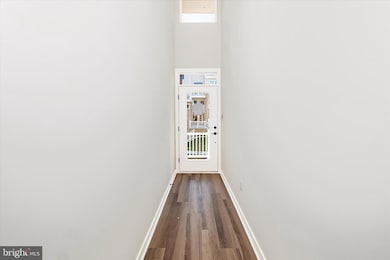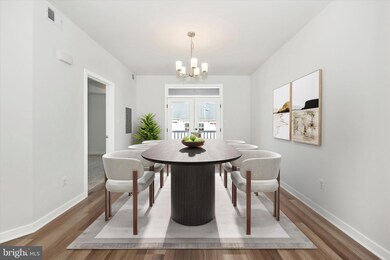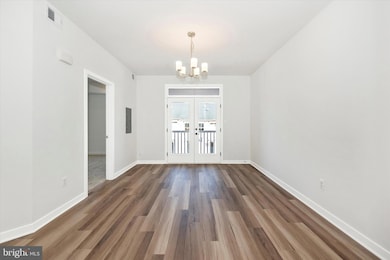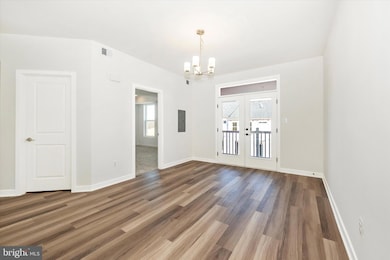
1625 Blacksmith Way Frederick, MD 21702
Taskers Chance NeighborhoodEstimated payment $3,117/month
Highlights
- New Construction
- Open Floorplan
- Main Floor Bedroom
- Frederick High School Rated A-
- Transitional Architecture
- Terrace
About This Home
Luxury Condo Living at Gambrill Glenn – Aspen Floorplan with Verde Design Package. Experience upscale, low-maintenance living in the sought-after Gambrill Glenn community! The Aspen floorplan offers a spacious 3-bedroom, 2.5-bath layout spanning the top two levels of the building, providing added privacy and stunning views. At the heart of the home is a massive 12-foot kitchen island, perfect for entertaining, meal prep, or casual dining. The main-level primary suite provides ultimate convenience, featuring a spa-like en-suite bath and walk-in closet. Upstairs, two generously sized bedrooms offer ample space for family, guests, or a home office. Enjoy outdoor living year-round with two private balconies, including one that is covered for added comfort. The Verde design package elevates the space with sleek black granite countertops, soft-close cabinetry, and striking patterned tile in the bathrooms, blending modern sophistication with timeless elegance. Located in a prime Frederick location, Gambrill Glenn offers easy access to shopping, dining, commuter routes, and outdoor recreation. Builder is offering $20,000 in incentive with the use of preferred lender and title - please note this has already been applied to the pricing. June 2025 Delivery – Reserve Your Home Today!
Property Details
Home Type
- Condominium
Est. Annual Taxes
- $6,400
Year Built
- Built in 2025 | New Construction
HOA Fees
Parking
- 1 Car Attached Garage
- 1 Driveway Space
- Rear-Facing Garage
- Garage Door Opener
- On-Street Parking
Home Design
- Transitional Architecture
- Hip Roof Shape
- Brick Exterior Construction
- Slab Foundation
- Advanced Framing
- Architectural Shingle Roof
- Vinyl Siding
- Passive Radon Mitigation
- CPVC or PVC Pipes
Interior Spaces
- 2,222 Sq Ft Home
- Property has 2 Levels
- Open Floorplan
- Ceiling height of 9 feet or more
- Recessed Lighting
- Self Contained Fireplace Unit Or Insert
- Electric Fireplace
- Double Pane Windows
- Low Emissivity Windows
- Insulated Doors
- Family Room
- Dining Room
- Den
Kitchen
- Electric Oven or Range
- Built-In Microwave
- Freezer
- Ice Maker
- Dishwasher
- Stainless Steel Appliances
- Kitchen Island
- Upgraded Countertops
- Disposal
Flooring
- Partially Carpeted
- Ceramic Tile
- Luxury Vinyl Plank Tile
Bedrooms and Bathrooms
- En-Suite Primary Bedroom
- En-Suite Bathroom
- Walk-In Closet
- Bathtub with Shower
- Walk-in Shower
Laundry
- Laundry Room
- Washer and Dryer Hookup
Home Security
Outdoor Features
- Multiple Balconies
- Terrace
Utilities
- Forced Air Heating and Cooling System
- Back Up Electric Heat Pump System
- Vented Exhaust Fan
- Programmable Thermostat
- Water Dispenser
- High-Efficiency Water Heater
Additional Features
- Energy-Efficient Appliances
- Property is in excellent condition
Listing and Financial Details
- $650 Front Foot Fee per year
Community Details
Overview
- $860 Capital Contribution Fee
- Association fees include common area maintenance, management
- Low-Rise Condominium
- Built by Rocky Gorge Homes
- Gambrill Glenn Subdivision, Aspen Floorplan
Amenities
- Picnic Area
- Common Area
Recreation
- Jogging Path
Pet Policy
- Pets Allowed
Security
- Fire Sprinkler System
Map
Home Values in the Area
Average Home Value in this Area
Property History
| Date | Event | Price | Change | Sq Ft Price |
|---|---|---|---|---|
| 04/22/2025 04/22/25 | For Sale | $391,821 | -5.3% | $317 / Sq Ft |
| 03/23/2025 03/23/25 | For Sale | $413,888 | -3.4% | $233 / Sq Ft |
| 03/21/2025 03/21/25 | Price Changed | $428,249 | -3.4% | $193 / Sq Ft |
| 03/15/2025 03/15/25 | For Sale | $443,289 | +7.1% | $200 / Sq Ft |
| 03/14/2025 03/14/25 | For Sale | $413,888 | -14.4% | $233 / Sq Ft |
| 03/07/2025 03/07/25 | Price Changed | $483,310 | -2.3% | $191 / Sq Ft |
| 02/24/2025 02/24/25 | For Sale | $494,727 | -- | $196 / Sq Ft |
Similar Homes in Frederick, MD
Source: Bright MLS
MLS Number: MDFR2060992
