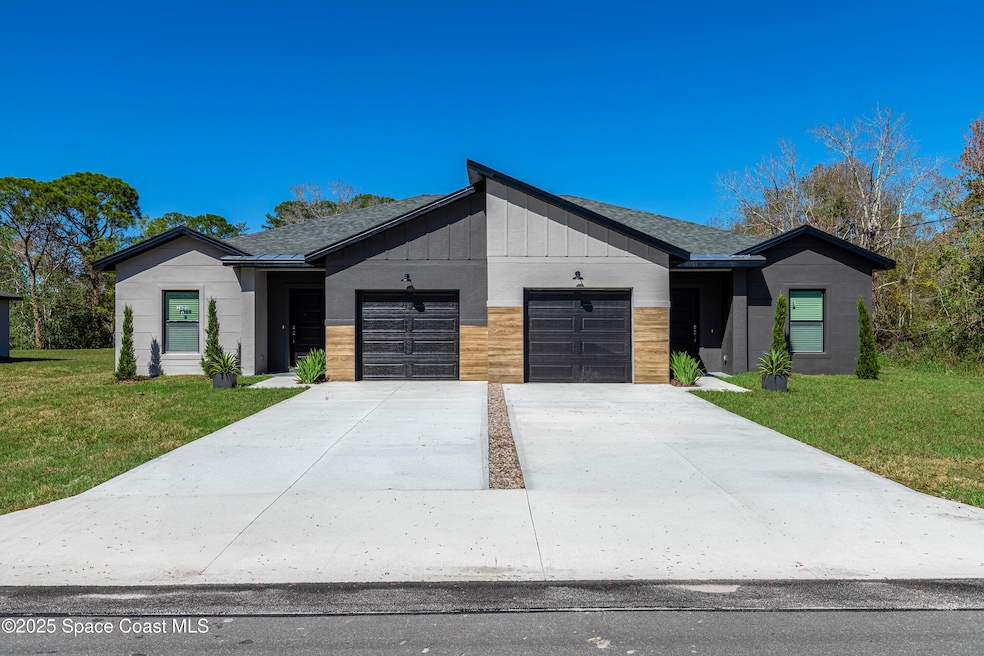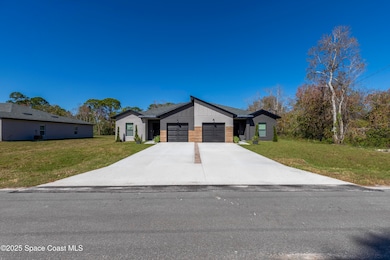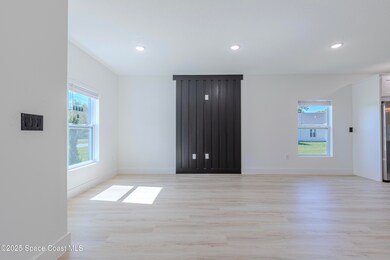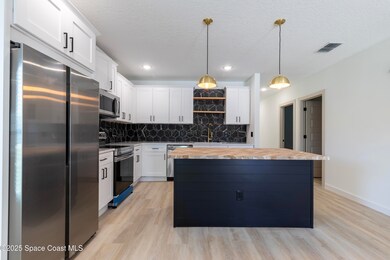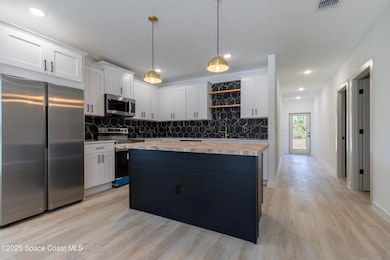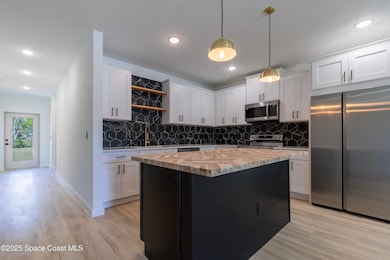1625 Chamorro St SE Palm Bay, FL 32909
Estimated payment $3,429/month
Highlights
- New Construction
- High Impact Windows
- Tile Flooring
- No HOA
- Tankless Water Heater
- Central Heating and Cooling System
About This Home
This rare duplex is a true gem in today's market! With complete privacy between units, it's perfect for investors looking to live in one unit and rent out the other for consistent passive income. No HOA or CDD fees, meaning less expenses and more profit!
Each unit has 3 Bedrooms and 2 Full Bathrooms. Inside, enjoy modern luxury with sleek vinyl plank flooring, stainless steel appliances, stylish fixtures, quartz and butcher block countertops, and LED lighting. Plus, impact windows, a tankless water heater, and recent upgrades ensure long-lasting comfort.
The huge backyard is a blank canvas for entertaining or future projects. Located near Waterstone, Publix, and exciting new developments, this prime location will give you high-income potential. Don't miss out on this unique Palm Bay duplex!
Property Details
Home Type
- Multi-Family
Est. Annual Taxes
- $973
Year Built
- Built in 2025 | New Construction
Lot Details
- 0.43 Acre Lot
- Lot Dimensions are 115x180
Parking
- 2 Car Garage
Home Design
- Duplex
- Home is estimated to be completed on 3/1/25
- Shingle Roof
- Block Exterior
- Asphalt
- Stucco
Interior Spaces
- 2,780 Sq Ft Home
- 1-Story Property
Kitchen
- Electric Range
- Microwave
- Dishwasher
Flooring
- Tile
- Vinyl
Bedrooms and Bathrooms
- 6 Bedrooms
- 2 Full Bathrooms
Laundry
- Laundry in unit
- Washer and Electric Dryer Hookup
Home Security
- High Impact Windows
- Fire and Smoke Detector
Eco-Friendly Details
- Energy-Efficient Lighting
Schools
- Sunrise Elementary School
- Southwest Middle School
- Bayside High School
Utilities
- Central Heating and Cooling System
- Tankless Water Heater
- Septic Tank
- Cable TV Available
Community Details
Overview
- No Home Owners Association
- 2 Units
- Port Malabar Unit 46 Subdivision
Building Details
- Gross Income $50,400
- Net Operating Income $42,900
Map
Home Values in the Area
Average Home Value in this Area
Tax History
| Year | Tax Paid | Tax Assessment Tax Assessment Total Assessment is a certain percentage of the fair market value that is determined by local assessors to be the total taxable value of land and additions on the property. | Land | Improvement |
|---|---|---|---|---|
| 2023 | $730 | $52,000 | $52,000 | $0 |
| 2022 | $614 | $40,000 | $0 | $0 |
| 2021 | $532 | $25,500 | $25,500 | $0 |
| 2020 | $0 | $0 | $0 | $0 |
Property History
| Date | Event | Price | Change | Sq Ft Price |
|---|---|---|---|---|
| 03/08/2025 03/08/25 | For Sale | $599,900 | +943.3% | $216 / Sq Ft |
| 08/24/2023 08/24/23 | Sold | $57,500 | -17.9% | -- |
| 08/01/2023 08/01/23 | Pending | -- | -- | -- |
| 07/20/2023 07/20/23 | Price Changed | $70,000 | -11.4% | -- |
| 12/28/2022 12/28/22 | Price Changed | $79,000 | -7.1% | -- |
| 08/01/2022 08/01/22 | For Sale | $85,000 | -- | -- |
Mortgage History
| Date | Status | Loan Amount | Loan Type |
|---|---|---|---|
| Open | $375,000 | Construction |
Source: Space Coast MLS (Space Coast Association of REALTORS®)
MLS Number: 1039508
APN: 29-37-28-KQ-02032.0-0016.00
- 1625 Chamorro St SE Unit A & B
- 1613 Chamorro St SE Unit A & B
- 1498 Beche St SE
- 1605 Espejo St SE Unit A & B
- 2515 Marquez Ave SE
- 2523 Marquez Ave
- 0000 SE Babcock St
- 1436 Martinez St SE
- 1401 Rila St SE
- 2587 Ramsdale Dr SE
- 1391 Martinez St SE
- 2331 Rhinehart Rd SE
- 2338 Rhinehart Rd SE
- 2325 Rhinehart Rd SE
- 2681 Diane Ave SE
- 2298 Mantilla Ave SE
- 1332 Rila St SE
- 2507 Peralta Dr SE
- 1454 Graves St SE
- 0 Whynot Dr
