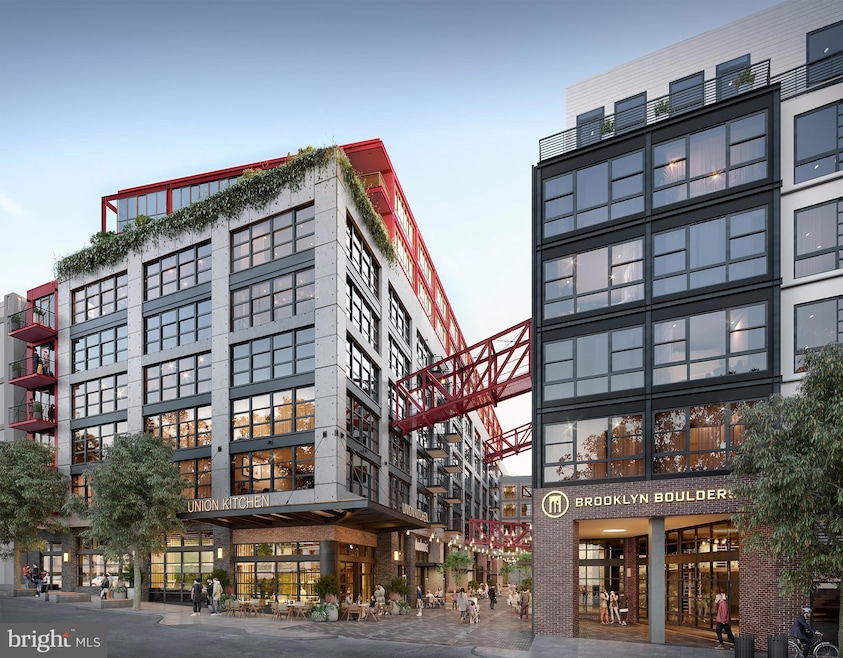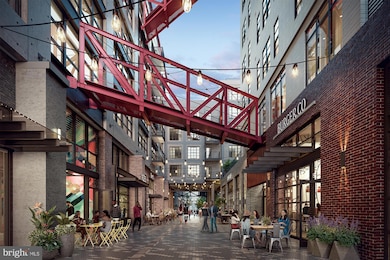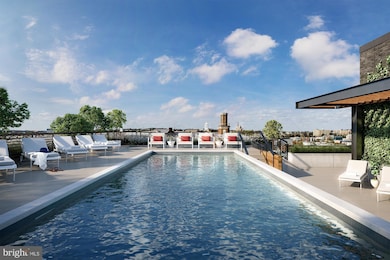
1625 Eckington at Quincy Lane 1625 Eckington Place NE Unit 507 Washington, DC 20002
Eckington NeighborhoodEstimated payment $2,076/month
Highlights
- Concierge
- New Construction
- Contemporary Architecture
- Fitness Center
- Open Floorplan
- 3-minute walk to Alethia Tanner Park
About This Home
THIS IS THE LAST REMAINING DHCD Inclusionary Zoning **IZ UNIT** NEW at Eckington Place! Total maximum annual incomes (pre-tax amounts, projected over the next 12 months) for all persons who will live in this 80% MFI unit, by household size: $86,650 (1 person) and $99,000 (2 people). Buyers must be DHCD Inclusionary Zoning Program Approved. See Sales Manager for Details. New Construction and MOVE-IN READY! This new building is located near the vibrant H Street Corridor and Union Market for culture, dining and nightlife; easy access to Union Station. Sophisticated selections abound including Hardwood look vinyl flooring throughout, Tile Baths with Designer Accent fixtures, Quartz Countertops, High Ceilings, Bosch Appliances including Stacked Frontload Washer/Dryer, Bottom Freezer Refrigerator, Dishwasher, Microwave/Oven combination
Property Details
Home Type
- Condominium
Est. Annual Taxes
- $2,063
Year Built
- Built in 2021 | New Construction
Lot Details
- Downtown Location
- Extensive Hardscape
- Property is in excellent condition
HOA Fees
- $465 Monthly HOA Fees
Home Design
- Contemporary Architecture
Interior Spaces
- 655 Sq Ft Home
- Property has 1 Level
- Open Floorplan
- Ceiling height of 9 feet or more
- Window Treatments
- Window Screens
- Limited Views
Kitchen
- Dishwasher
- Stainless Steel Appliances
- Upgraded Countertops
- Disposal
Flooring
- Ceramic Tile
- Luxury Vinyl Plank Tile
Bedrooms and Bathrooms
- 1 Main Level Bedroom
- Walk-In Closet
- 1 Full Bathroom
Laundry
- Laundry on main level
- Front Loading Dryer
- Front Loading Washer
Home Security
Accessible Home Design
- Lowered Light Switches
- No Interior Steps
- Level Entry For Accessibility
Outdoor Features
- Exterior Lighting
- Outdoor Grill
Utilities
- Central Heating and Cooling System
- Air Source Heat Pump
- Programmable Thermostat
- Underground Utilities
- Electric Water Heater
Listing and Financial Details
- Tax Lot 5100
- Assessor Parcel Number 3576//5100
Community Details
Overview
- $929 Capital Contribution Fee
- Association fees include common area maintenance, custodial services maintenance, snow removal, trash, exterior building maintenance, insurance, reserve funds, management, pool(s)
- High-Rise Condominium
- 1625 Eckington Condominium Condos
- Built by Eckington NW Residential FS, LLC
- Eckington Subdivision
- Eckington Community
- Property Manager
Amenities
- Concierge
- Meeting Room
- Party Room
- Elevator
Recreation
Pet Policy
- Dogs and Cats Allowed
Security
- Front Desk in Lobby
- Fire and Smoke Detector
- Fire Sprinkler System
Map
About 1625 Eckington at Quincy Lane
Home Values in the Area
Average Home Value in this Area
Tax History
| Year | Tax Paid | Tax Assessment Tax Assessment Total Assessment is a certain percentage of the fair market value that is determined by local assessors to be the total taxable value of land and additions on the property. | Land | Improvement |
|---|---|---|---|---|
| 2024 | $2,063 | $257,900 | $148,500 | $109,400 |
| 2023 | $3,101 | $257,900 | $150,320 | $107,580 |
| 2022 | $4,142 | $501,080 | $150,320 | $350,760 |
| 2021 | $0 | $0 | $0 | $0 |
Property History
| Date | Event | Price | Change | Sq Ft Price |
|---|---|---|---|---|
| 01/15/2025 01/15/25 | For Sale | $257,900 | -- | $394 / Sq Ft |
Similar Homes in Washington, DC
Source: Bright MLS
MLS Number: DCDC2174728
APN: 3576-5100
- 1625 Eckington Place NE Unit PH111
- 1625 Eckington Place NE Unit 305
- 1625 Eckington Place NE Unit PH114
- 1625 Eckington Place NE Unit 511
- 1625 Eckington Place NE Unit 610
- 1625 Eckington Place NE Unit 509
- 1625 Eckington Place NE Unit PH301
- 1625 Eckington Place NE Unit 308
- 1625 Eckington Place NE Unit 507
- 1625 Eckington Place NE Unit PH312
- 215 R St NE Unit A
- 149 R St NE Unit 6
- 1500 Harry Thomas Way NE Unit 501
- 1500 Harry Thomas Way NE Unit 102
- 56 Quincy Place NE
- 41 Q St NE Unit 100
- 50 Florida Ave NE Unit 412
- 50 Florida Ave NE Unit 404
- 50 Florida Ave NE Unit 116
- 50 Florida Ave NE Unit 216


