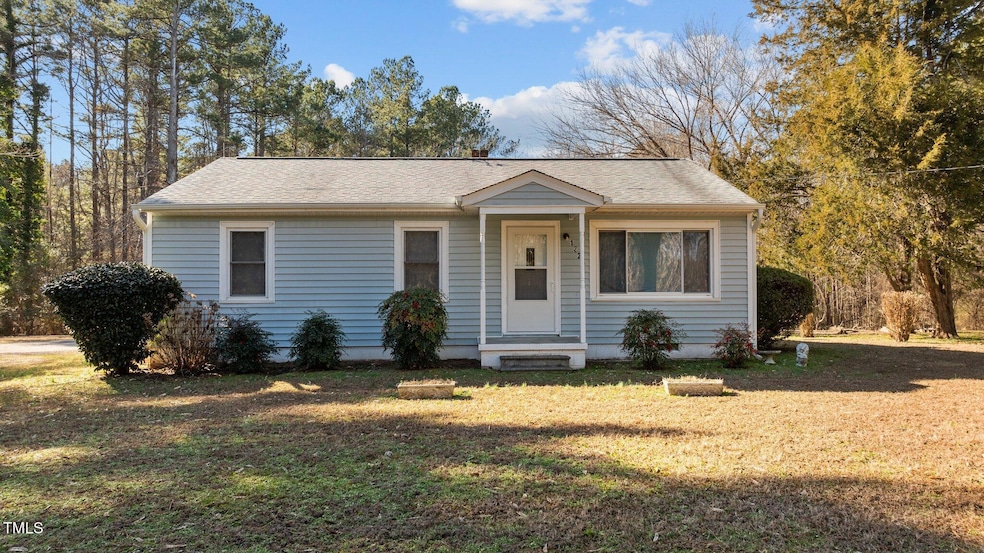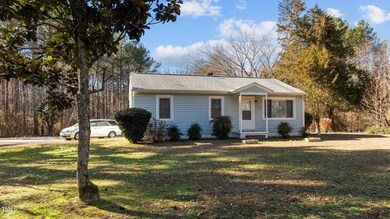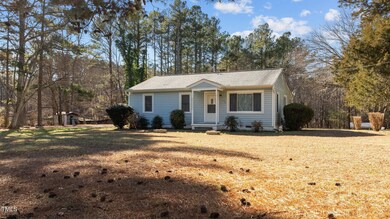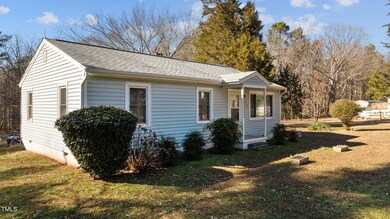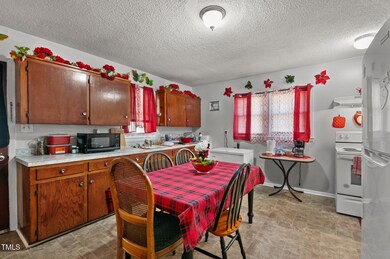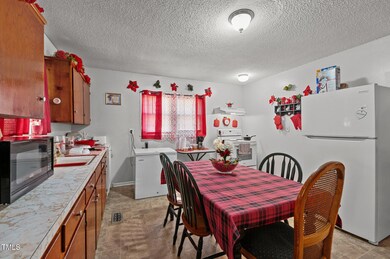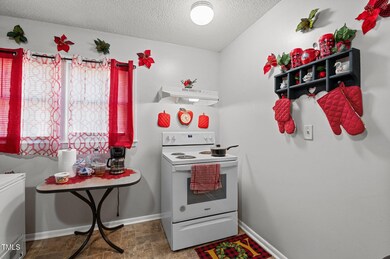
1625 Gun Club Rd Henderson, NC 27537
Highlights
- Ranch Style House
- Covered patio or porch
- Forced Air Heating and Cooling System
- No HOA
- Bathtub with Shower
- Ceiling Fan
About This Home
As of April 2025***Offer Deadline- noon Sunday, February 9th.***
Welcome to this delightful bungalow, nestled on 2 serene acres just minutes from local shopping and amenities. This home offers the perfect blend of tranquility and convenience, with no HOA restrictions!
Step inside to discover 3 cozy bedrooms and a spacious full bath, paired with a large eat-in kitchen that is perfect for family meals or entertaining guests. The heart of the home is the enclosed rear porch, where you can relax and enjoy the sounds of nature in complete privacy.
Recent updates, including a new roof in 2019 and an HVAC system replacement in 2020, ensure this home is move-in ready. Fresh linoleum and carpeting (updated in 2019 and 2023) add modern comfort and style.
Currently, this home serves as a rental property with a reliable tenant who is eager to continue residing here, making it an excellent investment opportunity. Whether you're an investor looking for passive income or a family seeking a peaceful retreat with room to grow, this property has it all.
Don't miss the chance to own this exceptional property—schedule a tour today and see for yourself how it can be the perfect place to call home!
Last Buyer's Agent
Non Member
Non Member Office
Home Details
Home Type
- Single Family
Est. Annual Taxes
- $805
Year Built
- Built in 1968
Lot Details
- 2 Acre Lot
Home Design
- Ranch Style House
- Shingle Roof
- Vinyl Siding
- Lead Paint Disclosure
Interior Spaces
- 1,082 Sq Ft Home
- Ceiling Fan
- Insulated Windows
- Basement
- Crawl Space
- Pull Down Stairs to Attic
- Storm Doors
- Electric Range
- Laundry in Kitchen
Flooring
- Carpet
- Vinyl
Bedrooms and Bathrooms
- 3 Bedrooms
- 1 Full Bathroom
- Bathtub with Shower
Parking
- 2 Parking Spaces
- Gravel Driveway
- 2 Open Parking Spaces
Outdoor Features
- Covered patio or porch
- Rain Gutters
Schools
- Dabney Elementary School
- Vance County Middle School
- Northern High School
Utilities
- Forced Air Heating and Cooling System
- Septic Tank
Community Details
- No Home Owners Association
Listing and Financial Details
- Assessor Parcel Number 0404 03002
Map
Home Values in the Area
Average Home Value in this Area
Property History
| Date | Event | Price | Change | Sq Ft Price |
|---|---|---|---|---|
| 04/17/2025 04/17/25 | Sold | $173,000 | -1.1% | $160 / Sq Ft |
| 02/11/2025 02/11/25 | Pending | -- | -- | -- |
| 02/01/2025 02/01/25 | For Sale | $175,000 | -- | $162 / Sq Ft |
Tax History
| Year | Tax Paid | Tax Assessment Tax Assessment Total Assessment is a certain percentage of the fair market value that is determined by local assessors to be the total taxable value of land and additions on the property. | Land | Improvement |
|---|---|---|---|---|
| 2024 | $805 | $121,111 | $28,000 | $93,111 |
| 2023 | $706 | $59,851 | $13,536 | $46,315 |
| 2022 | $706 | $59,851 | $13,536 | $46,315 |
| 2021 | $586 | $59,851 | $13,536 | $46,315 |
| 2020 | $703 | $59,851 | $13,536 | $46,315 |
| 2019 | $698 | $59,851 | $13,536 | $46,315 |
| 2018 | $559 | $59,851 | $13,536 | $46,315 |
| 2017 | $664 | $59,851 | $13,536 | $46,315 |
| 2016 | $664 | $59,851 | $13,536 | $46,315 |
| 2015 | $611 | $72,980 | $18,560 | $54,420 |
| 2014 | $712 | $72,975 | $18,560 | $54,415 |
Similar Homes in Henderson, NC
Source: Doorify MLS
MLS Number: 10074098
APN: 0404-03002
- 2510 Poplar Creek Rd
- 517 Pinecone Ln
- 0 Weldon Way
- 749 Fred Royster Rd
- 0 Barker Rd
- 323 E Stratford Dr
- 328 Cone Ln
- 340 Cedar Grove Dr
- 111 Market St
- 0 Matthew Dr
- 1822 Ruin Creek Rd
- 407 Eagle Ct
- 274 E Boulder Rd
- 204 Par Dr
- 538 E Waycliff Rd
- 1581 Graham Ave Unit 3
- 1308 Oakridge Ave Unit 3
- Lot 5 Sidney Hill
- 1809 Waddill Way
- 2040 Fernwood Dr Unit 3
