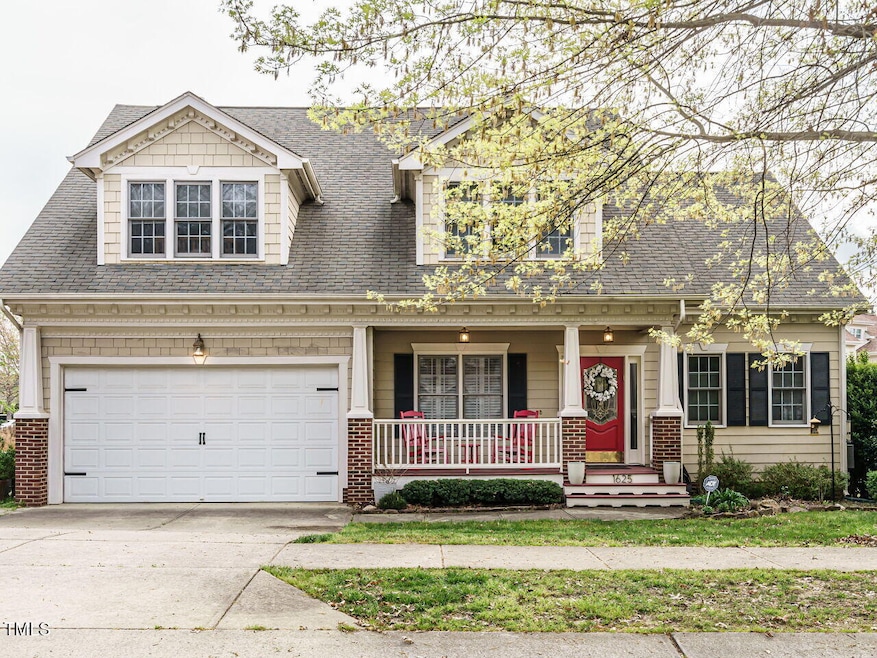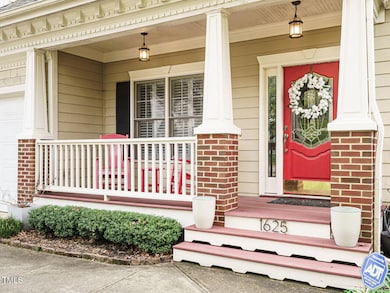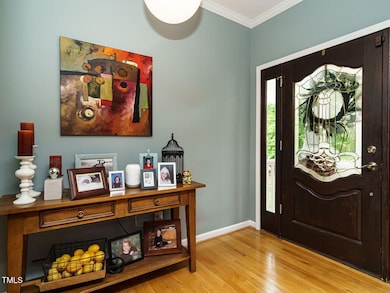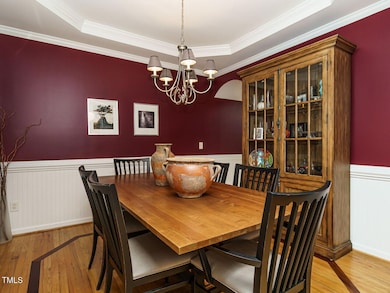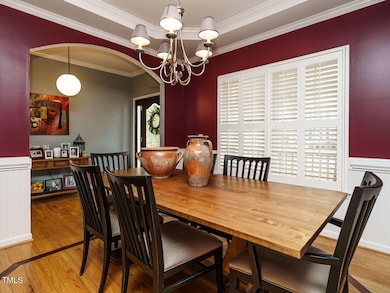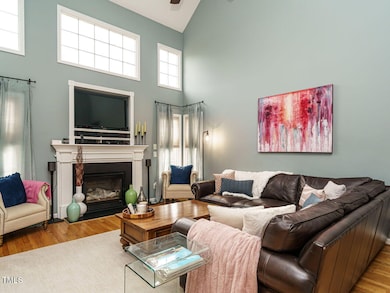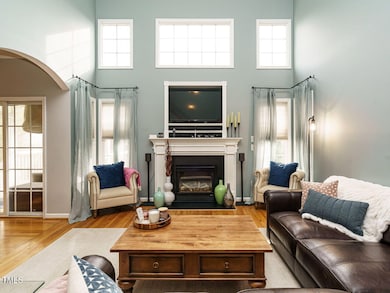
1625 Heritage Garden St Wake Forest, NC 27587
Estimated payment $3,297/month
Highlights
- Traditional Architecture
- Cathedral Ceiling
- Main Floor Primary Bedroom
- Heritage Elementary School Rated A
- Wood Flooring
- Granite Countertops
About This Home
True Heritage Beauty! 5 Bedrooms OR 4 Plus Bonus! 2 1/2 Baths. Hardwoods Throughout Main Living Area & Upper Hall. Cathedral Ceilings In Living Room & 1st Floor Primary Suite Also Offers Wall Of Built In Cabinets, TV Niche, Storage Benches & Drawers, Large Customizable Walk In Closet, Dual Sinks, Garden Tub, & Tiled Walk In Shower! Kitchen w/ Beadboard Shaker Cabinets, Granite Counter Tops & Back Splash, Island w/ Seating, Breakfast Nook, Double Oven, Built In Microwave, Pantry. Pendant & Recessed Lighting. Samsung Samrt Refrigerator Plus Fridge in Garage + Washer/Dryer All Convey! Covered Front Porch, Back Screened Porch, Huge Paver Patio w/ 1/2 Walls For Extra Seating While Entertaining. Fenced w/ Planted Back Trees For Privacy! Walk In Attic For Easy Storage! HVAC (Upper/Lower) & Water Heater Less Than 5 Years Old. All Heritage Schools. Many Pieces Of Furniture Available As Well! Can Join Heritage Pool & Racquet Club and/or Heritage Golf!
Home Details
Home Type
- Single Family
Est. Annual Taxes
- $4,117
Year Built
- Built in 2006
Lot Details
- 7,405 Sq Ft Lot
- Landscaped
HOA Fees
- $24 Monthly HOA Fees
Parking
- 2 Car Attached Garage
Home Design
- Traditional Architecture
- Brick Foundation
- Block Foundation
- Asphalt Roof
- Cement Siding
- HardiePlank Type
Interior Spaces
- 2,251 Sq Ft Home
- 2-Story Property
- Bookcases
- Cathedral Ceiling
- Ceiling Fan
- Entrance Foyer
- Family Room
- Breakfast Room
- Dining Room
- Screened Porch
- Basement
- Crawl Space
Kitchen
- Double Oven
- Electric Cooktop
- Microwave
- Dishwasher
- Kitchen Island
- Granite Countertops
Flooring
- Wood
- Carpet
- Tile
Bedrooms and Bathrooms
- 5 Bedrooms
- Primary Bedroom on Main
- Primary bathroom on main floor
- Double Vanity
- Separate Shower in Primary Bathroom
- Soaking Tub
- Bathtub with Shower
- Walk-in Shower
Laundry
- Laundry Room
- Laundry on main level
- Dryer
- Washer
Outdoor Features
- Patio
Schools
- Heritage Elementary And Middle School
- Heritage High School
Utilities
- Forced Air Heating and Cooling System
- Heating System Uses Natural Gas
Listing and Financial Details
- Assessor Parcel Number 1840621549
Community Details
Overview
- Charleston Mgt Association, Phone Number (919) 847-3003
- Heritage Subdivision
Recreation
- Community Pool
Map
Home Values in the Area
Average Home Value in this Area
Tax History
| Year | Tax Paid | Tax Assessment Tax Assessment Total Assessment is a certain percentage of the fair market value that is determined by local assessors to be the total taxable value of land and additions on the property. | Land | Improvement |
|---|---|---|---|---|
| 2024 | $4,117 | $425,885 | $100,000 | $325,885 |
| 2023 | $3,756 | $321,517 | $65,000 | $256,517 |
| 2022 | $3,603 | $321,517 | $65,000 | $256,517 |
| 2021 | $3,541 | $321,517 | $65,000 | $256,517 |
| 2020 | $3,541 | $321,517 | $65,000 | $256,517 |
| 2019 | $3,409 | $273,116 | $60,000 | $213,116 |
| 2018 | $3,227 | $273,116 | $60,000 | $213,116 |
| 2017 | $3,120 | $273,116 | $60,000 | $213,116 |
| 2016 | $3,080 | $273,116 | $60,000 | $213,116 |
| 2015 | $3,405 | $298,359 | $52,000 | $246,359 |
| 2014 | $3,296 | $298,359 | $52,000 | $246,359 |
Property History
| Date | Event | Price | Change | Sq Ft Price |
|---|---|---|---|---|
| 04/23/2025 04/23/25 | Pending | -- | -- | -- |
| 04/15/2025 04/15/25 | Price Changed | $525,000 | -4.5% | $233 / Sq Ft |
| 04/10/2025 04/10/25 | For Sale | $550,000 | -- | $244 / Sq Ft |
Deed History
| Date | Type | Sale Price | Title Company |
|---|---|---|---|
| Warranty Deed | $303,000 | None Available |
Mortgage History
| Date | Status | Loan Amount | Loan Type |
|---|---|---|---|
| Open | $196,000 | New Conventional | |
| Closed | $220,000 | New Conventional | |
| Closed | $17,000 | Stand Alone Second | |
| Closed | $242,138 | Purchase Money Mortgage |
Similar Homes in Wake Forest, NC
Source: Doorify MLS
MLS Number: 10087485
APN: 1840.04-62-1549-000
- 818 Lilyquist Way
- 1093 Trentini Ave
- 625 Canvas Dr
- 904 Coral Bell Dr
- 928 Arcadia Hill St Unit Hva-0131
- 515 Forestville Rd
- 513 Forestville Rd
- 521 Forestville Rd
- 519 Forestville Rd
- 517 Forestville Rd
- 523 Forestville Rd
- 209 Broomgrove Way
- 920 Arcadia Hill St Unit Hva-129
- 513 Old Dairy Dr
- 1101 Breadsell Ln Unit 47
- 217 Broomgrove Way
- 109 Broadwater Dr
- 814 Silo Park Dr
- 205 Broomgrove Way
- 203 Broomgrove Way
