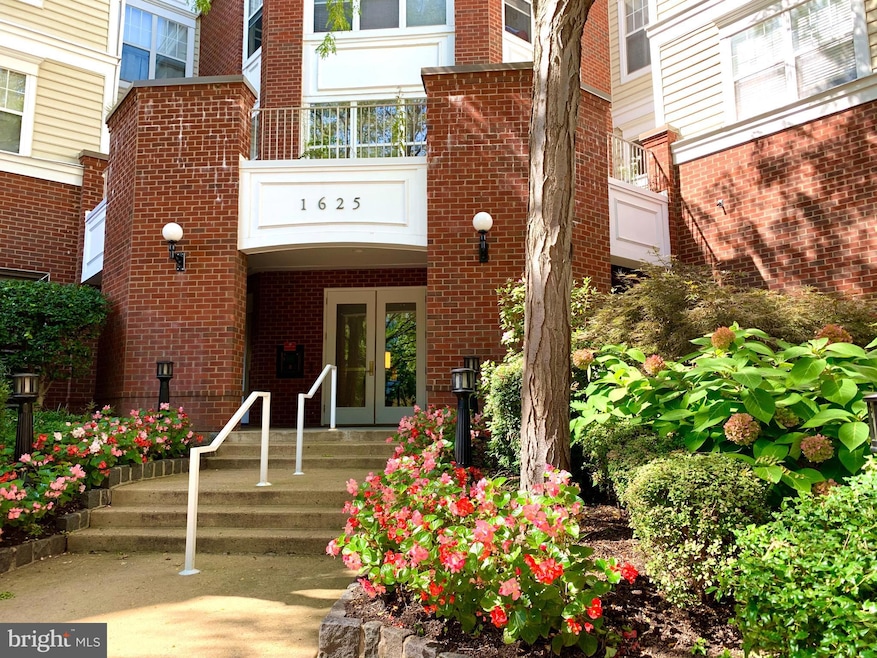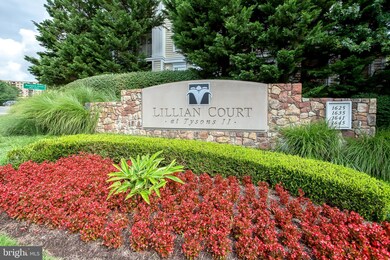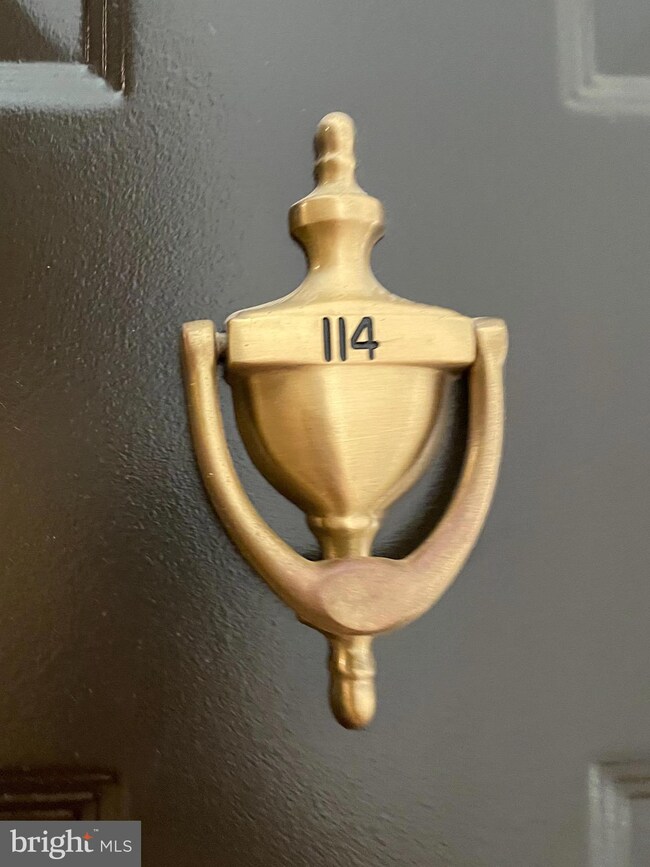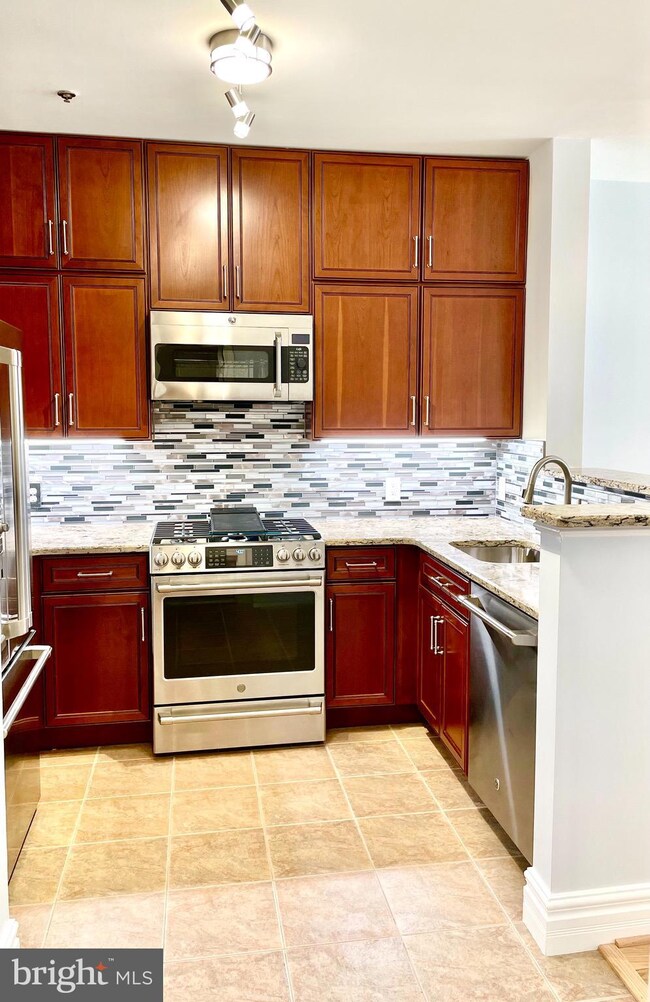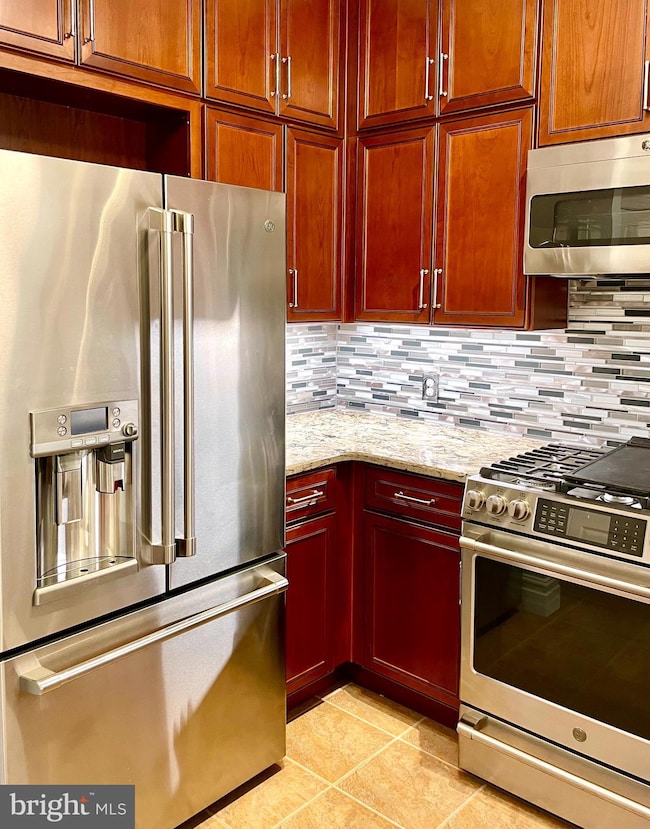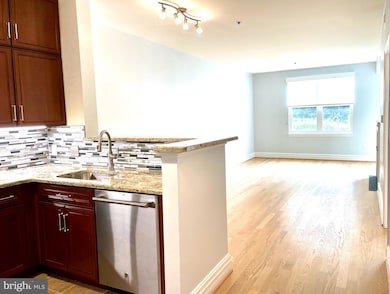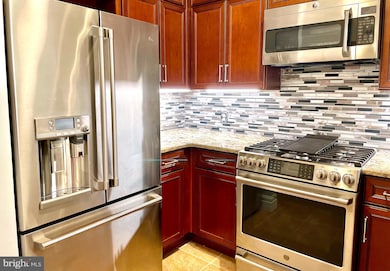
Lillian Court 1625 International Dr Unit 114 McLean, VA 22102
Tysons Corner NeighborhoodHighlights
- Fitness Center
- Gourmet Kitchen
- Open Floorplan
- Westbriar Elementary School Rated A
- View of Trees or Woods
- Traditional Architecture
About This Home
As of March 2025Like NEW 1 Bedroom Condo at Lillian Court at Tyson's!! COMPLETELY NEWER KITCHEN!! Gorgeous Granite Countertops and Bar, Double Stacked Cabinets for ample storage, Light Fixtures, New Stainless "GE Cafe Series" Appliances which include a Professional Grade 6 Burner Gas Stove, Built-In Keurig Coffee Maker Refrigerator, Dishwasher, and Microwave/ Convection. Newer GE Washer/ Dryer Fullsize Stackable Combo. BATHROOM has been updated from the studs out. Countertop, Sink, New Lighting, High-End Fixtures, Glass Tile, New Tub, Vanity, and Mirror. "Sand in Place" Hardwood Floors throughout look amazing when you enter the home. The living room opens to a garden patio with lush shrubs. The Bedroom has a Walk-In Closet with extra shelving plus a linen closet. Newer high-end Shades complement the New UPGRADED CUSTOM Windows and Glass Sliders, with Blackout Shades in the Bedroom. The home was painted in 2023, Windows and Sliders were Replaced in 2020. HVAC was replaced in 2020. Water Heater was replaced 2014. 1 surface parking space comes with the unit. Verizon and Cox are available. Outdoor Pool with lifeguard during the summer. Newer Gym and Game Room and the Clubhouse were redesigned in 2019. A beautifully updated clubhouse is available for parties or meetings. Near The Boros, The Galeria Mall, Restaurants, Shopping, and Metro.
Lillian Court has Pet Restrictions: Max 2 pets in a unit. Pet Fee (dog only) $200 due to Lillian Court at move-in and again every January for the dog. Move-in fee $550 due to Lillian Court, you must schedule the move with Lillian Court. $25 car decal fee for your car and $15 visitor car hang tag (max 2).
Last Buyer's Agent
Alice Park
Pearson Smith Realty, LLC License #0225268560
Property Details
Home Type
- Condominium
Est. Annual Taxes
- $3,723
Year Built
- Built in 1996 | Remodeled in 2021
Lot Details
- Downtown Location
- Property is in excellent condition
HOA Fees
- $397 Monthly HOA Fees
Home Design
- Traditional Architecture
- Brick Exterior Construction
- Aluminum Siding
Interior Spaces
- 753 Sq Ft Home
- Property has 1 Level
- Open Floorplan
- Non-Functioning Fireplace
- Screen For Fireplace
- Fireplace Mantel
- Double Pane Windows
- Double Hung Windows
- Sliding Windows
- Sliding Doors
- Six Panel Doors
- Combination Dining and Living Room
- Views of Woods
Kitchen
- Gourmet Kitchen
- Gas Oven or Range
- Six Burner Stove
- Built-In Microwave
- Ice Maker
- Dishwasher
- Stainless Steel Appliances
- Upgraded Countertops
- Disposal
Flooring
- Wood
- Ceramic Tile
Bedrooms and Bathrooms
- 1 Main Level Bedroom
- Walk-In Closet
- 1 Full Bathroom
- Bathtub with Shower
Laundry
- Laundry Room
- Front Loading Dryer
- Front Loading Washer
Home Security
Parking
- Assigned parking located at #47
- Lighted Parking
- Parking Lot
- Surface Parking
- 1 Assigned Parking Space
Accessible Home Design
- Accessible Elevator Installed
- Ramp on the main level
Outdoor Features
- Patio
- Outdoor Grill
Utilities
- Forced Air Heating and Cooling System
- Vented Exhaust Fan
- Hot Water Heating System
- Natural Gas Water Heater
- Phone Available
- Cable TV Available
Listing and Financial Details
- Assessor Parcel Number 0293 26010114
Community Details
Overview
- Association fees include water, trash, sewer, snow removal, common area maintenance, lawn maintenance
- Low-Rise Condominium
- Lillian Court At Tysons 11 Community
- Lillian Court At Tysons Subdivision
- Property Manager
Amenities
- Common Area
- Game Room
- Party Room
- 2 Elevators
Recreation
Pet Policy
- Limit on the number of pets
- Pet Size Limit
- Pet Deposit Required
Security
- Fire and Smoke Detector
- Fire Sprinkler System
Map
About Lillian Court
Home Values in the Area
Average Home Value in this Area
Property History
| Date | Event | Price | Change | Sq Ft Price |
|---|---|---|---|---|
| 03/19/2025 03/19/25 | Sold | $380,000 | -1.3% | $505 / Sq Ft |
| 02/08/2025 02/08/25 | Pending | -- | -- | -- |
| 01/28/2025 01/28/25 | For Sale | $385,000 | 0.0% | $511 / Sq Ft |
| 10/25/2022 10/25/22 | Rented | $1,995 | 0.0% | -- |
| 10/22/2022 10/22/22 | Under Contract | -- | -- | -- |
| 10/20/2022 10/20/22 | Price Changed | $1,995 | -1.5% | $3 / Sq Ft |
| 10/17/2022 10/17/22 | For Rent | $2,025 | 0.0% | -- |
| 10/16/2022 10/16/22 | Under Contract | -- | -- | -- |
| 10/08/2022 10/08/22 | For Rent | $2,025 | +9.5% | -- |
| 08/09/2021 08/09/21 | Rented | $1,850 | 0.0% | -- |
| 08/04/2021 08/04/21 | Under Contract | -- | -- | -- |
| 07/20/2021 07/20/21 | For Rent | $1,850 | 0.0% | -- |
| 07/10/2021 07/10/21 | Off Market | $1,850 | -- | -- |
Tax History
| Year | Tax Paid | Tax Assessment Tax Assessment Total Assessment is a certain percentage of the fair market value that is determined by local assessors to be the total taxable value of land and additions on the property. | Land | Improvement |
|---|---|---|---|---|
| 2024 | $3,722 | $308,020 | $62,000 | $246,020 |
| 2023 | $3,667 | $311,130 | $62,000 | $249,130 |
| 2022 | $3,751 | $314,270 | $63,000 | $251,270 |
| 2021 | $3,924 | $320,680 | $64,000 | $256,680 |
| 2020 | $3,916 | $317,500 | $64,000 | $253,500 |
| 2019 | $3,690 | $299,150 | $60,000 | $239,150 |
| 2018 | $3,440 | $299,150 | $60,000 | $239,150 |
| 2017 | $3,623 | $299,150 | $60,000 | $239,150 |
| 2016 | $3,689 | $305,260 | $61,000 | $244,260 |
| 2015 | $3,559 | $305,260 | $61,000 | $244,260 |
| 2014 | $3,386 | $293,520 | $59,000 | $234,520 |
Mortgage History
| Date | Status | Loan Amount | Loan Type |
|---|---|---|---|
| Open | $380,000 | VA | |
| Previous Owner | $79,900 | New Conventional |
Deed History
| Date | Type | Sale Price | Title Company |
|---|---|---|---|
| Deed | $380,000 | First American Title | |
| Deed | $101,490 | -- |
Similar Homes in McLean, VA
Source: Bright MLS
MLS Number: VAFX2213564
APN: 0293-26010114
- 1641 International Dr Unit 102
- Lot 5 Knolewood
- LOT 1 Elsiragy Ct
- 8340 Greensboro Dr Unit 902
- 8340 Greensboro Dr Unit 112
- 8340 Greensboro Dr Unit 1010
- 1650 Silver Hill Unit 2002
- 1650 Silver Hill Dr Unit 1709
- 1650 Silver Hill Dr Unit 2309
- 1650 Silver Hill Dr Unit 2006
- 1650 Silver Hill Dr Unit 1307
- 1650 Silver Hill Dr Unit 1807
- 8350 Greensboro Dr Unit 707
- 8350 Greensboro Dr Unit 1008
- 8220 Crestwood Heights Dr Unit 1618
- 8220 Crestwood Heights Dr Unit 1403
- 8220 Crestwood Heights Dr Unit 1310
- 8220 Crestwood Heights Dr Unit 1705
- 8220 Crestwood Heights Dr Unit 1908
- 1517 Lincoln Way Unit 204
