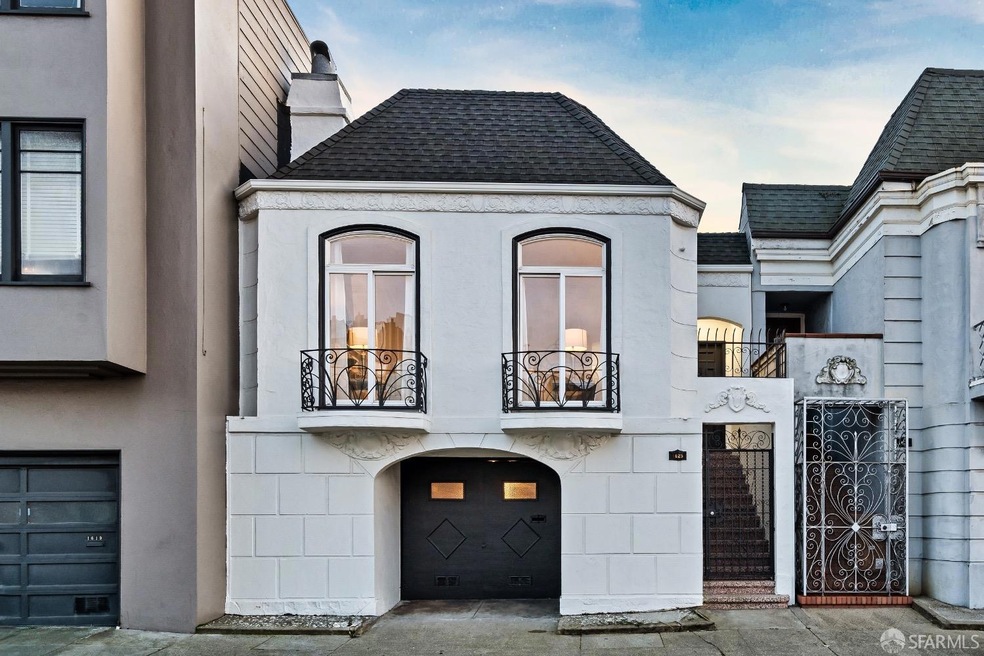
1625 Judah St San Francisco, CA 94122
Central Sunset NeighborhoodHighlights
- Soaking Tub in Primary Bathroom
- 1-minute walk to Judah And 22Nd Avenue
- Main Floor Bedroom
- Jefferson Elementary School Rated A-
- Wood Flooring
- Window or Skylight in Bathroom
About This Home
As of January 2025Welcome to 1625 Judah, where classic charm meets modern convenience in coveted Central Sunset. Its striking facade is just the beginning of the warmth and timeless architectural design you'll find inside. The center patio fills the home with natural light, highlighting a living room with vintage allure, period details, and an original fireplace ideal for cozy evenings. The elegant dining room, breakfast nook, and vintage kitchen cater to all hosting needs, ensuring every gathering is memorable. The main level offers two spacious bedrooms with ample closets and a full bath with separate tub and shower. Downstairs, discover a versatile bonus room adaptable as a third bedroom or family room, plus a two-car tandem garage offering potential for expansion or storage. Enjoy peace of mind with a recently upgraded 100-amp electrical panel, completed with permits. The spacious terraced backyard is a serene oasis for relaxation or entertaining. Experience ultimate Westside living with easy Muni access to downtown, UCSF, the ballpark and Ocean Beach and a walk score of 89. Savor being minutes from amazing eats on Irving and Noriega St. For nature lovers, Golden Gate Park and Ocean Beach are nearby, and the Sunset boasts highly-rated schools. Say hello to your future home!
Last Buyer's Agent
Sabina Alieva-Girsh
Redfin License #01983913

Home Details
Home Type
- Single Family
Est. Annual Taxes
- $3,579
Year Built
- Built in 1937
Lot Details
- 2,500 Sq Ft Lot
- North Facing Home
- Back Yard Fenced
- Property is zoned RH3
Interior Spaces
- 1,598 Sq Ft Home
- Skylights in Kitchen
- Formal Entry
- Living Room
- Formal Dining Room
- Washer and Dryer Hookup
Kitchen
- Breakfast Area or Nook
- Free-Standing Gas Oven
- Free-Standing Gas Range
- Range Hood
- Tile Countertops
Flooring
- Wood
- Tile
Bedrooms and Bathrooms
- Main Floor Bedroom
- Walk-In Closet
- 1 Full Bathroom
- Soaking Tub in Primary Bathroom
- Separate Shower
- Window or Skylight in Bathroom
Home Security
- Security Gate
- Carbon Monoxide Detectors
- Fire and Smoke Detector
Parking
- 2 Car Garage
- Tandem Garage
- Garage Door Opener
Utilities
- Central Heating
Listing and Financial Details
- Assessor Parcel Number 1832-046
Map
Home Values in the Area
Average Home Value in this Area
Property History
| Date | Event | Price | Change | Sq Ft Price |
|---|---|---|---|---|
| 01/29/2025 01/29/25 | Sold | $1,440,000 | +31.1% | $901 / Sq Ft |
| 01/16/2025 01/16/25 | Pending | -- | -- | -- |
| 01/03/2025 01/03/25 | For Sale | $1,098,000 | -22.7% | $687 / Sq Ft |
| 06/25/2024 06/25/24 | Sold | $1,420,000 | +42.7% | $889 / Sq Ft |
| 06/03/2024 06/03/24 | Pending | -- | -- | -- |
| 05/23/2024 05/23/24 | For Sale | $995,000 | -- | $623 / Sq Ft |
Tax History
| Year | Tax Paid | Tax Assessment Tax Assessment Total Assessment is a certain percentage of the fair market value that is determined by local assessors to be the total taxable value of land and additions on the property. | Land | Improvement |
|---|---|---|---|---|
| 2024 | $3,579 | $303,038 | $149,390 | $153,648 |
| 2023 | $3,527 | $297,097 | $146,461 | $150,636 |
| 2022 | $3,465 | $291,273 | $143,590 | $147,683 |
| 2021 | $3,405 | $285,563 | $140,775 | $144,788 |
| 2020 | $3,414 | $282,636 | $139,332 | $143,304 |
| 2019 | $3,298 | $277,095 | $136,600 | $140,495 |
| 2018 | $3,189 | $271,663 | $133,922 | $137,741 |
| 2017 | $3,151 | $266,338 | $131,297 | $135,041 |
| 2016 | $3,076 | $261,117 | $128,723 | $132,394 |
| 2015 | $3,038 | $257,196 | $126,790 | $130,406 |
| 2014 | $2,958 | $252,159 | $124,307 | $127,852 |
Mortgage History
| Date | Status | Loan Amount | Loan Type |
|---|---|---|---|
| Open | $1,152,000 | New Conventional | |
| Previous Owner | $1,130,400 | New Conventional | |
| Previous Owner | $150,000 | Unknown |
Deed History
| Date | Type | Sale Price | Title Company |
|---|---|---|---|
| Grant Deed | -- | Wfg National Title Insurance C | |
| Grant Deed | $1,420,000 | Wfg National Title Insurance C |
Similar Homes in San Francisco, CA
Source: San Francisco Association of REALTORS® MLS
MLS Number: 425000279
APN: 1832-046
