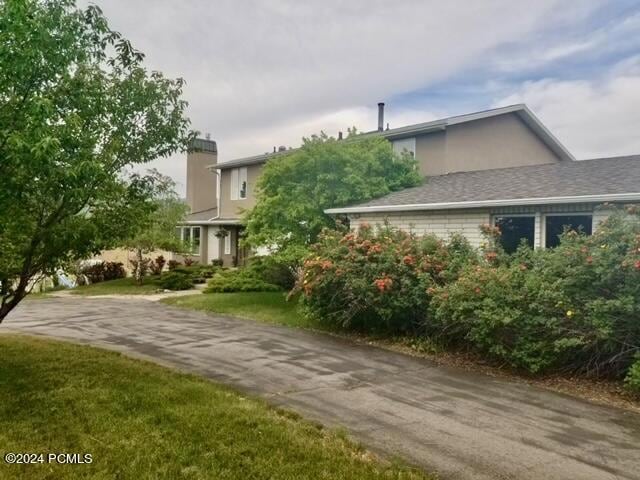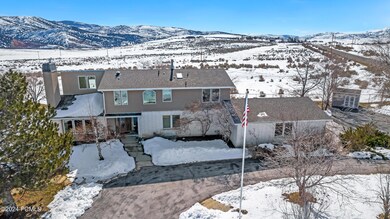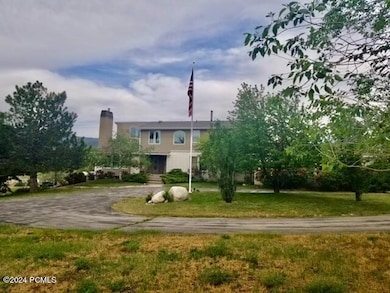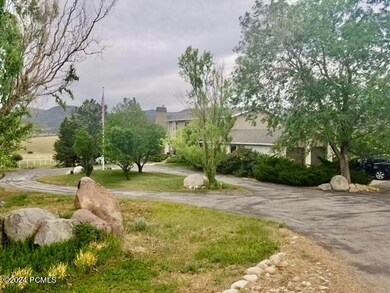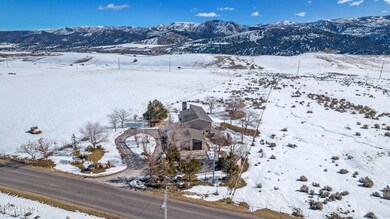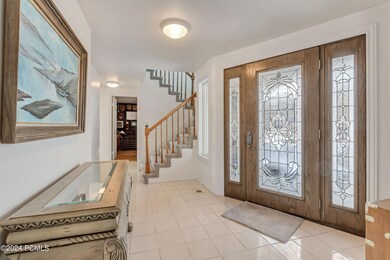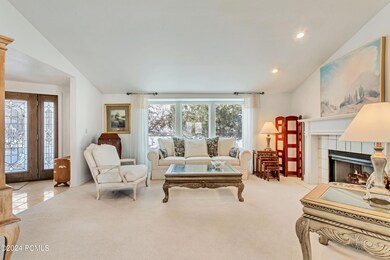
1625 S West Hoytsville Rd Coalville, UT 84017
Highlights
- Horse Property
- Open Floorplan
- Deck
- North Summit Middle School Rated A-
- Mountain View
- Secluded Lot
About This Home
As of November 2024Don't miss out on this beautiful spacious home with SIX bedrooms with an option of a 7th. Walk out of the well-lit great room to the wrap around porch and enjoy the endless views. Bring your horses, to enjoy the clean air as much as you will. Three separate living spaces for entertaining several groups of people including a mini bar in the walk out basement area. This home is ready for you to move in. Schedule your private showing today. Square footage figures are provided as a courtesy estimate only and were obtained from appraisal. Buyer is advised to obtain an independent measurement.
Home Details
Home Type
- Single Family
Est. Annual Taxes
- $3,363
Year Built
- Built in 1985
Lot Details
- 3.83 Acre Lot
- Landscaped
- Natural State Vegetation
- Secluded Lot
- Level Lot
- Many Trees
- Few Trees
Parking
- 3 Car Attached Garage
- Tandem Garage
- Garage Door Opener
- Guest Parking
- Off-Street Parking
- Unassigned Parking
Property Views
- Mountain
- Meadow
Home Design
- Wood Frame Construction
- Shingle Roof
- Stone Siding
- Concrete Perimeter Foundation
- Stucco
- Stone
Interior Spaces
- 4,800 Sq Ft Home
- Multi-Level Property
- Open Floorplan
- Wet Bar
- Central Vacuum
- Vaulted Ceiling
- Ceiling Fan
- Skylights
- 2 Fireplaces
- Self Contained Fireplace Unit Or Insert
- Gas Fireplace
- Great Room
- Family Room
- Formal Dining Room
- Home Office
- Storage
Kitchen
- Breakfast Area or Nook
- Breakfast Bar
- Double Oven
- Dishwasher
- Kitchen Island
Flooring
- Wood
- Carpet
- Tile
Bedrooms and Bathrooms
- 6 Bedrooms | 1 Main Level Bedroom
- Walk-In Closet
- Double Vanity
- Hydromassage or Jetted Bathtub
Laundry
- Laundry Room
- Gas Dryer Hookup
Eco-Friendly Details
- Partial Sprinkler System
Outdoor Features
- Horse Property
- Deck
- Patio
- Shed
- Porch
Utilities
- Forced Air Heating and Cooling System
- Natural Gas Connected
- Well
- Gas Water Heater
- Water Softener is Owned
- Septic Tank
- High Speed Internet
- Phone Available
- Cable TV Available
Community Details
- No Home Owners Association
- Wanship Subdivision
Listing and Financial Details
- Assessor Parcel Number Ns-125-B-1
Map
Home Values in the Area
Average Home Value in this Area
Property History
| Date | Event | Price | Change | Sq Ft Price |
|---|---|---|---|---|
| 11/26/2024 11/26/24 | Sold | -- | -- | -- |
| 10/08/2024 10/08/24 | Pending | -- | -- | -- |
| 09/27/2024 09/27/24 | Price Changed | $995,000 | -7.4% | $207 / Sq Ft |
| 08/13/2024 08/13/24 | Price Changed | $1,075,000 | -6.5% | $224 / Sq Ft |
| 02/27/2024 02/27/24 | For Sale | $1,150,000 | -- | $240 / Sq Ft |
Tax History
| Year | Tax Paid | Tax Assessment Tax Assessment Total Assessment is a certain percentage of the fair market value that is determined by local assessors to be the total taxable value of land and additions on the property. | Land | Improvement |
|---|---|---|---|---|
| 2023 | $3,364 | $603,865 | $139,100 | $464,765 |
| 2022 | $3,141 | $520,467 | $117,875 | $402,592 |
| 2021 | $2,181 | $284,895 | $87,625 | $197,270 |
| 2020 | $2,123 | $263,291 | $82,125 | $181,166 |
| 2019 | $2,154 | $263,291 | $82,125 | $181,166 |
| 2018 | $2,393 | $263,291 | $82,125 | $181,166 |
| 2017 | $2,291 | $263,291 | $82,125 | $181,166 |
| 2016 | $2,104 | $229,405 | $68,375 | $161,030 |
| 2015 | $1,987 | $229,405 | $0 | $0 |
| 2013 | $2,097 | $229,405 | $0 | $0 |
Mortgage History
| Date | Status | Loan Amount | Loan Type |
|---|---|---|---|
| Open | $926,157 | New Conventional | |
| Closed | $926,157 | New Conventional | |
| Previous Owner | $300,500 | VA | |
| Previous Owner | $100,000 | Credit Line Revolving |
Deed History
| Date | Type | Sale Price | Title Company |
|---|---|---|---|
| Warranty Deed | -- | Summit Escrow & Title Insuranc | |
| Warranty Deed | -- | Summit Escrow & Title Insuranc |
Similar Home in Coalville, UT
Source: Park City Board of REALTORS®
MLS Number: 12400651
APN: NS-125-B-1
- 1255 W Hoytsville Rd
- 1359 S Hoytsville Rd
- 30028 Old Lincoln Hwy
- 29706 Old Lincoln Hwy
- 275 Creamery Ln Unit 16
- 1282 Pearl Ct
- 2901 Spring Hill
- 2901 Spring Hill Unit 32
- 1627 Annadale Ln
- Ss-144e1 Porcupine Loop
- 749 Village View Dr
- 749 Village View Dr Unit 65
- 2522 S Bull Moose Dr
- 2040 Pine Meadow Dr
- 2040 Pine Meadow Dr Unit D44
- 1920 Pine Meadow Dr
- 2412 S Bull Moose Dr Unit 106
- 2412 S Bull Moose Dr
- 2043 S Pine Meadow Dr
- 2241 S Forest Meadow Rd Unit 158B
