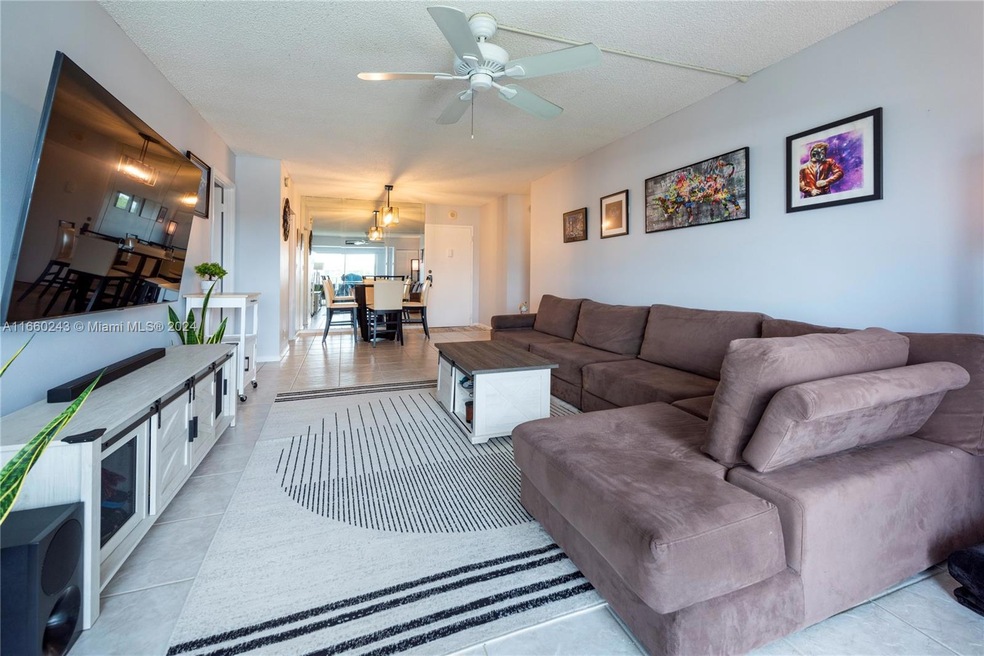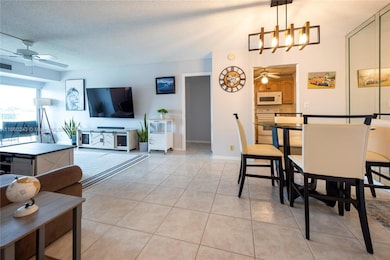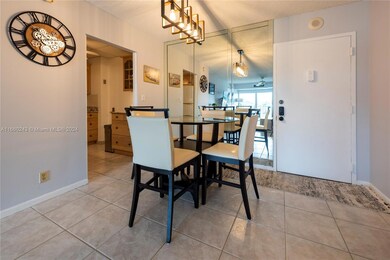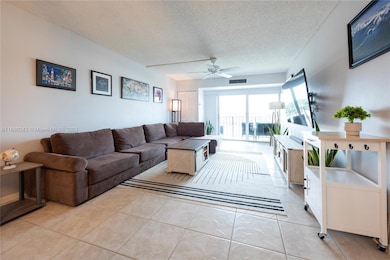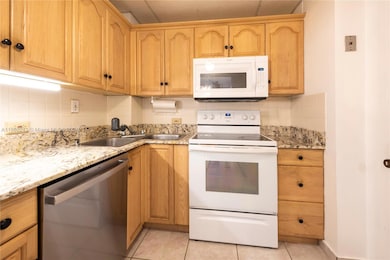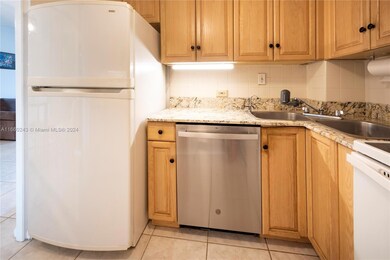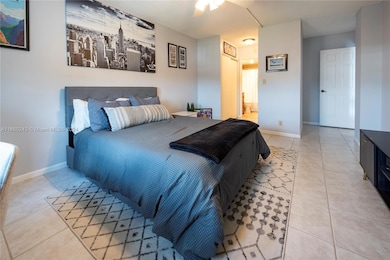
Runaway Bay Condominium 1625 SE 10th Ave Unit 407 Fort Lauderdale, FL 33316
Harbordale NeighborhoodHighlights
- Fitness Center
- Skyline View
- Community Center
- Harbordale Elementary School Rated A-
- Heated Community Pool
- Elevator
About This Home
As of March 2025Located in Runaway Bay Condominium, this updated 2BR/2BA unit offers prime downtown Fort Lauderdale living. The kitchen and bathrooms feature new cabinetry and granite countertops, with tile flooring throughout. The open-plan living and dining area leads to a balcony overlooking the pool and southern skyline. The property is conveniently close to Harbordale Elementary, the beach, shopping, dining, the airport, and highways for easy commuting. Amenities include a heated pool (visible from the balcony), tennis courts, shuffleboard, a library, gym, saunas, lobby, and elevators. The unit comes with an assigned covered parking spot, guest parking, and a storage unit. Don’t miss this exceptional opportunity!
Property Details
Home Type
- Condominium
Est. Annual Taxes
- $3,084
Year Built
- Built in 1975
HOA Fees
- $770 Monthly HOA Fees
Parking
- 1 Car Garage
- Guest Parking
Home Design
- Concrete Block And Stucco Construction
Interior Spaces
- 1,020 Sq Ft Home
- Custom Mirrors
- Partially Furnished
- Family or Dining Combination
- Ceramic Tile Flooring
- Video Cameras
Kitchen
- Self-Cleaning Oven
- Electric Range
- Microwave
- Dishwasher
- Disposal
Bedrooms and Bathrooms
- 2 Bedrooms
- Walk-In Closet
- 2 Full Bathrooms
- Jetted Tub and Shower Combination in Primary Bathroom
- Bathtub
Outdoor Features
Schools
- Harbordale Elementary School
- Sunrise Middle School
- Fort Lauderdale High School
Utilities
- Central Heating and Cooling System
- Electric Water Heater
Listing and Financial Details
- Assessor Parcel Number 504214BC0300
Community Details
Overview
- 93 Units
- Mid-Rise Condominium
- Runaway Bay Condos
- Runaway Bay Condo Subdivision
- The community has rules related to no motorcycles, no recreational vehicles or boats
- 10-Story Property
Amenities
- Community Center
- Party Room
- Community Library
- Laundry Facilities
- Elevator
- Secure Lobby
- Bike Room
Recreation
- Tennis Courts
Pet Policy
- Pets Allowed
Security
- Phone Entry
- Fire and Smoke Detector
Map
About Runaway Bay Condominium
Home Values in the Area
Average Home Value in this Area
Property History
| Date | Event | Price | Change | Sq Ft Price |
|---|---|---|---|---|
| 03/31/2025 03/31/25 | Sold | $310,000 | -7.5% | $304 / Sq Ft |
| 01/15/2025 01/15/25 | Price Changed | $335,000 | -1.5% | $328 / Sq Ft |
| 12/18/2024 12/18/24 | Price Changed | $340,000 | -1.4% | $333 / Sq Ft |
| 10/25/2024 10/25/24 | Price Changed | $345,000 | -1.4% | $338 / Sq Ft |
| 09/16/2024 09/16/24 | For Sale | $350,000 | +2.0% | $343 / Sq Ft |
| 07/21/2023 07/21/23 | Sold | $343,000 | -2.0% | $306 / Sq Ft |
| 07/18/2023 07/18/23 | Pending | -- | -- | -- |
| 06/04/2023 06/04/23 | Price Changed | $349,900 | -2.5% | $312 / Sq Ft |
| 05/16/2023 05/16/23 | Price Changed | $359,000 | -1.6% | $320 / Sq Ft |
| 04/18/2023 04/18/23 | Price Changed | $365,000 | -1.4% | $326 / Sq Ft |
| 03/23/2023 03/23/23 | For Sale | $370,000 | +82.7% | $330 / Sq Ft |
| 05/05/2021 05/05/21 | Sold | $202,500 | -13.8% | $181 / Sq Ft |
| 04/05/2021 04/05/21 | Pending | -- | -- | -- |
| 02/11/2020 02/11/20 | For Sale | $234,900 | -- | $210 / Sq Ft |
Tax History
| Year | Tax Paid | Tax Assessment Tax Assessment Total Assessment is a certain percentage of the fair market value that is determined by local assessors to be the total taxable value of land and additions on the property. | Land | Improvement |
|---|---|---|---|---|
| 2025 | $5,874 | $295,790 | $29,580 | $266,210 |
| 2024 | $3,084 | $295,790 | $29,580 | $266,210 |
| 2023 | $3,084 | $184,290 | $0 | $0 |
| 2022 | $2,408 | $178,930 | $0 | $0 |
| 2021 | $4,005 | $196,570 | $19,660 | $176,910 |
| 2020 | $1,601 | $108,450 | $0 | $0 |
| 2019 | $1,521 | $106,020 | $0 | $0 |
| 2018 | $1,397 | $104,050 | $0 | $0 |
| 2017 | $1,379 | $101,910 | $0 | $0 |
| 2016 | $1,378 | $99,820 | $0 | $0 |
| 2015 | $1,370 | $99,130 | $0 | $0 |
| 2014 | $1,377 | $98,350 | $0 | $0 |
| 2013 | -- | $104,210 | $10,420 | $93,790 |
Mortgage History
| Date | Status | Loan Amount | Loan Type |
|---|---|---|---|
| Previous Owner | $274,400 | New Conventional | |
| Previous Owner | $69,400 | New Conventional |
Deed History
| Date | Type | Sale Price | Title Company |
|---|---|---|---|
| Quit Claim Deed | -- | None Listed On Document | |
| Warranty Deed | $310,000 | None Listed On Document | |
| Warranty Deed | $343,000 | Omega National Title Insurance | |
| Warranty Deed | $202,500 | Aces Title Agency Llc | |
| Interfamily Deed Transfer | -- | Attorney | |
| Warranty Deed | $102,500 | -- | |
| Warranty Deed | $86,800 | -- | |
| Warranty Deed | $57,750 | -- |
Similar Homes in the area
Source: MIAMI REALTORS® MLS
MLS Number: A11660243
APN: 50-42-14-BC-0300
- 1625 SE 10th Ave Unit 1002
- 1625 SE 10th Ave Unit 608
- 1625 SE 10th Ave Unit 506
- 1625 SE 10th Ave Unit 1005
- 1625 SE 10th Ave Unit 206
- 1625 SE 10th Ave Unit 905
- 1625 SE 10th Ave Unit 903
- 801 SE 16th Ct Unit 11
- 1000 SE 15th St Unit 203
- 711 SE 16th Ct
- 630 SE 15th St Unit 2
- 823 SE 18th St
- 1050 SE 15th St Unit 605
- 1050 SE 15th St Unit 308
- 1050 SE 15th St Unit 404
- 1812 Miami Rd
- 1420 Miami Rd
- 1440 SE 10th Ave Unit 1A
- 1125 SE 14th Place Unit 21C
- 1001 SE 14th Place Unit 2A
