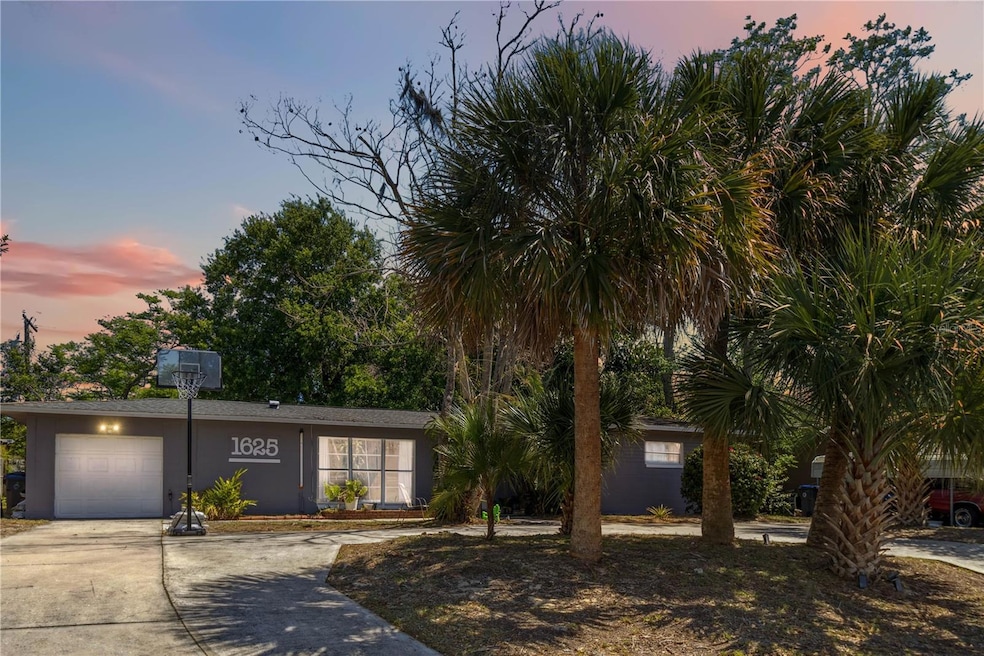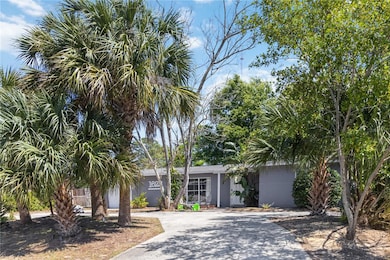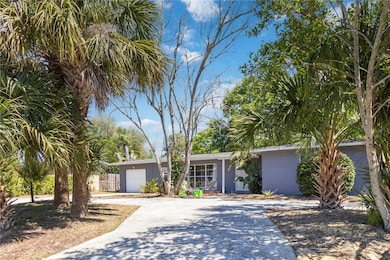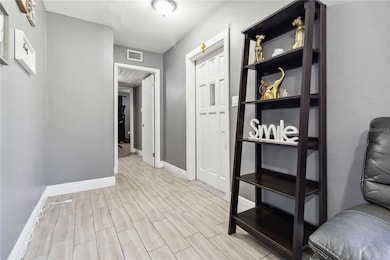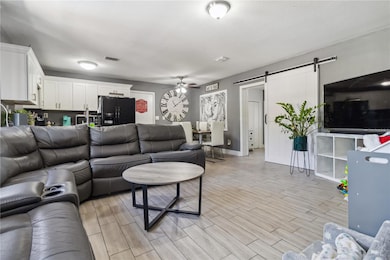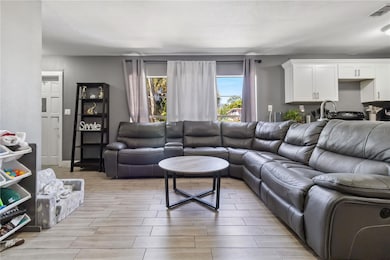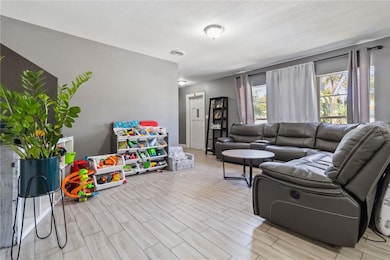
1625 Thornton Ave Titusville, FL 32780
Central Titusville NeighborhoodEstimated payment $1,547/month
Highlights
- Open Floorplan
- No HOA
- Family Room Off Kitchen
- Stone Countertops
- Circular Driveway
- 1 Car Attached Garage
About This Home
Welcome to 1625 Thornton Avenue, a beautifully renovated 3-bedroom, 2-bathroom home with an additional flex room that is currently being used as a fourth bedroom. This 1,250 square-foot home has been thoughtfully updated with a modern white kitchen featuring stunning granite countertops, creating a bright and inviting space for cooking and entertaining. Tile floors flow seamlessly throughout the property, adding a sleek, easy-to-maintain finish to every room.
The versatile flex room offers plenty of options, whether you need an extra bedroom, a home office, second living area, or a playroom. Step outside into the backyard and enjoy a truly unique feature – the ability to watch rocket launches from your own home. The property’s prime location not only provides the convenience of being close to local amenities, schools and parks, but also offers the incredible experience of witnessing one of Florida’s most spectacular sights from the comfort of your backyard. With its thoughtful renovations, flexible living space, and rare viewing opportunity, 1625 Thornton Avenue is a truly special home ready to welcome its next owner.
Listing Agent
CENTURY 21 ALTON CLARK Brokerage Phone: 407-636-4637 License #3436233

Home Details
Home Type
- Single Family
Est. Annual Taxes
- $2,486
Year Built
- Built in 1957
Lot Details
- 8,712 Sq Ft Lot
- Lot Dimensions are 80x110
- East Facing Home
- Property is zoned R1B
Parking
- 1 Car Attached Garage
- Circular Driveway
Home Design
- Slab Foundation
- Shingle Roof
- Concrete Siding
- Block Exterior
Interior Spaces
- 1,250 Sq Ft Home
- 1-Story Property
- Open Floorplan
- Ceiling Fan
- Family Room Off Kitchen
- Combination Dining and Living Room
- Ceramic Tile Flooring
- Stone Countertops
Bedrooms and Bathrooms
- 3 Bedrooms
- En-Suite Bathroom
- Closet Cabinetry
- Walk-In Closet
- 2 Full Bathrooms
Laundry
- Laundry in Garage
- Dryer
- Washer
Outdoor Features
- Shed
Utilities
- Central Heating and Cooling System
- Septic Tank
Community Details
- No Home Owners Association
- Golfview Estates Subdivision
Listing and Financial Details
- Visit Down Payment Resource Website
- Legal Lot and Block 23 / A
- Assessor Parcel Number 22 3509-08-A-23
Map
Home Values in the Area
Average Home Value in this Area
Tax History
| Year | Tax Paid | Tax Assessment Tax Assessment Total Assessment is a certain percentage of the fair market value that is determined by local assessors to be the total taxable value of land and additions on the property. | Land | Improvement |
|---|---|---|---|---|
| 2023 | $2,435 | $166,040 | $0 | $0 |
| 2022 | $2,273 | $161,210 | $0 | $0 |
| 2021 | $2,620 | $129,580 | $40,000 | $89,580 |
| 2020 | $2,441 | $118,130 | $35,000 | $83,130 |
| 2019 | $1,340 | $62,020 | $28,000 | $34,020 |
| 2018 | $1,237 | $51,760 | $16,000 | $35,760 |
| 2017 | $837 | $39,020 | $13,000 | $26,020 |
| 2016 | $717 | $37,320 | $13,000 | $24,320 |
| 2015 | $686 | $24,100 | $13,000 | $11,100 |
| 2014 | $631 | $21,910 | $13,000 | $8,910 |
Property History
| Date | Event | Price | Change | Sq Ft Price |
|---|---|---|---|---|
| 04/01/2025 04/01/25 | For Sale | $240,000 | +50.5% | $192 / Sq Ft |
| 05/31/2019 05/31/19 | Sold | $159,500 | +0.9% | $128 / Sq Ft |
| 04/01/2019 04/01/19 | Pending | -- | -- | -- |
| 03/19/2019 03/19/19 | Price Changed | $158,000 | -1.3% | $126 / Sq Ft |
| 03/10/2019 03/10/19 | Price Changed | $160,000 | -1.8% | $128 / Sq Ft |
| 02/24/2019 02/24/19 | For Sale | $162,900 | -- | $130 / Sq Ft |
Deed History
| Date | Type | Sale Price | Title Company |
|---|---|---|---|
| Special Warranty Deed | $159,500 | Attorney | |
| Warranty Deed | $55,000 | None Available | |
| Warranty Deed | -- | Attorney | |
| Warranty Deed | -- | Attorney | |
| Warranty Deed | -- | Attorney | |
| Warranty Deed | -- | Attorney |
Mortgage History
| Date | Status | Loan Amount | Loan Type |
|---|---|---|---|
| Open | $165,300 | New Conventional | |
| Closed | $156,591 | FHA | |
| Closed | $156,610 | FHA | |
| Previous Owner | $0 | Unknown |
Similar Homes in Titusville, FL
Source: Stellar MLS
MLS Number: O6291553
APN: 22-35-09-08-0000A.0-0023.00
- 1640 Barna Ave
- 1660 Barna Ave
- 1595 Hilldale Rd
- 1520 Thornton Ave
- 1495 Kings Ct
- 1885 Golfview Dr
- 1640 Golfview Dr
- 1480 Dozier Ave
- 1400 Dozier Ave
- 1380 Thornton Ave
- 1725 Kings Ct
- 1340 Dozier Ave
- 1560 Banana Dr
- 1724 Elizabeth Ave
- 1575 Elizabeth Ave
- 1600 Bluebird Ct
- 1400 Ziruth Ave
- 1535 Date Dr
- 1845 James Cir
- 1610 Craig Ave
