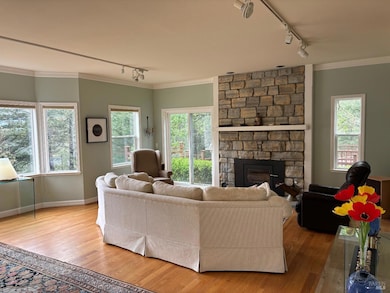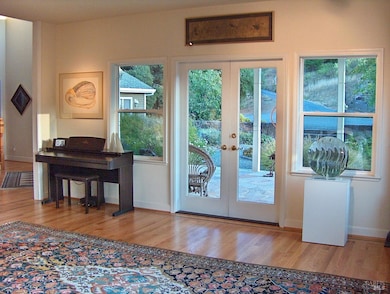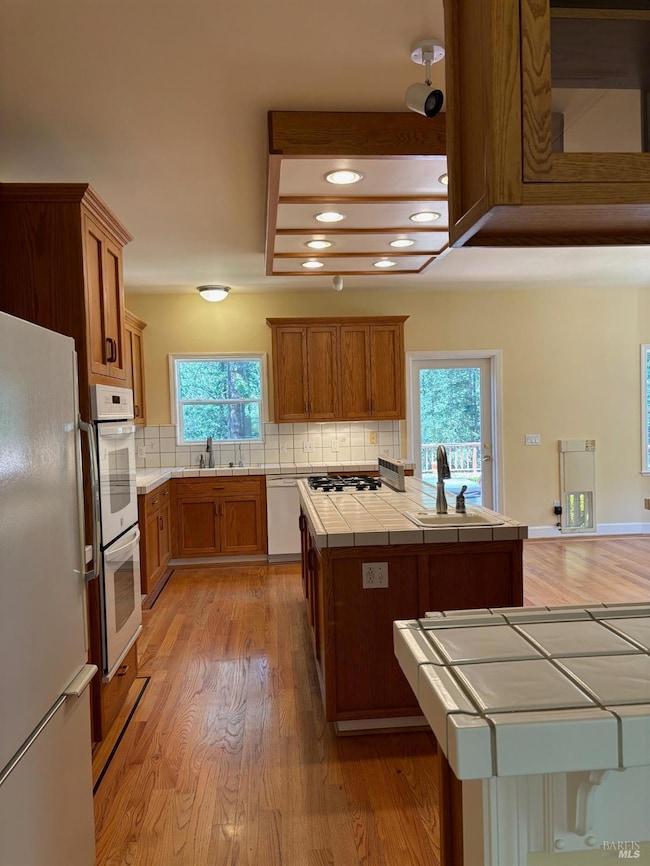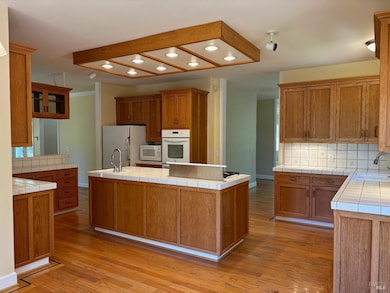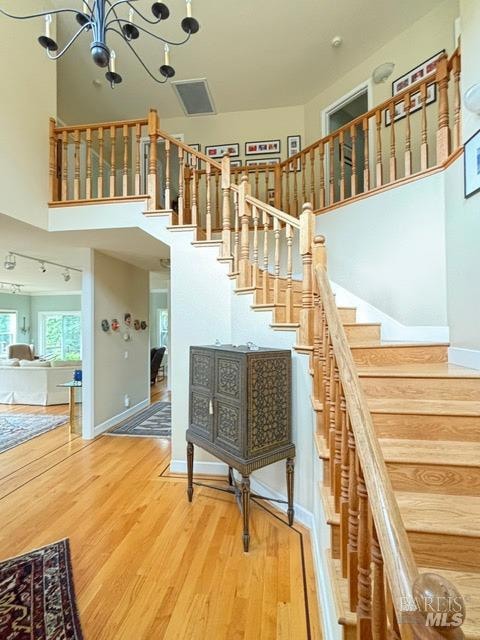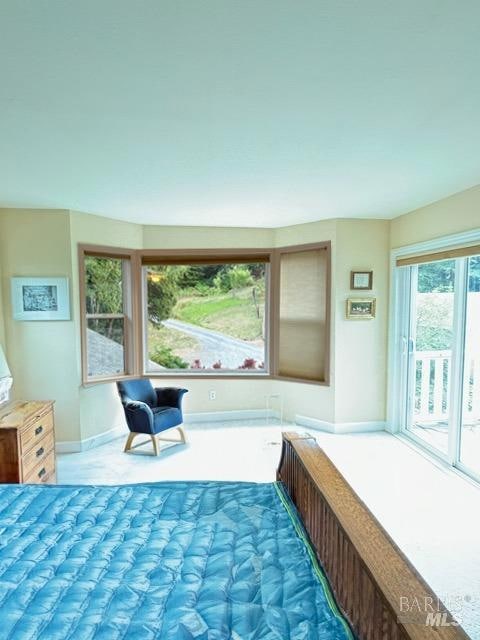
1625 W Cherry Creek Rd Cloverdale, CA 95425
Estimated payment $7,867/month
Highlights
- Parking available for a boat
- View of Trees or Woods
- Deck
- Custom Home
- 42 Acre Lot
- Secluded Lot
About This Home
Dramatic Price Reduction! Stunning custom home on 40 secluded acres, but less than 3 miles from downtown Cloverdale. 4 oversized bedrooms, 2 full baths, and 1 half bath. Huge kitchen with large eating area, dining room, huge living room with fireplace, and an additional multi-purpose room all on the main floor. A beautiful staircase leads to the 3 guest bedrooms and primary suite on the second floor. Ground floor has real hardwood and upstairs is wool carpet.1,000 sq.ft. deck is accessed via the kitchen, living room, and dining room. Views from almost every window from east to west. A 600 sq.ft. office is adjacent to the house. Oversized garage and shop. exterior paint, new roof and termite clearance will be completed by the end of July. Water source is a spring, with modern filtration system, for domestic use and a well for irrigation. Newer central HVAC with HEPA filters.
Home Details
Home Type
- Single Family
Est. Annual Taxes
- $10,675
Year Built
- Built in 1983
Lot Details
- 42 Acre Lot
- Street terminates at a dead end
- South Facing Home
- Kennel or Dog Run
- Wire Fence
- Secluded Lot
- Front Yard Sprinklers
Parking
- 2 Car Detached Garage
- Enclosed Parking
- Garage Door Opener
- Auto Driveway Gate
- Gravel Driveway
- Guest Parking
- Parking available for a boat
- RV Access or Parking
Property Views
- Woods
- Canyon
- Mountain
- Hills
- Forest
Home Design
- Custom Home
- Ranch Property
- Concrete Foundation
- Frame Construction
- Composition Roof
- Wood Siding
Interior Spaces
- 2,953 Sq Ft Home
- 2-Story Property
- Ceiling Fan
- Self Contained Fireplace Unit Or Insert
- Stone Fireplace
- Formal Entry
- Family Room
- Living Room with Fireplace
- Formal Dining Room
- Den
- Partial Basement
Kitchen
- Breakfast Area or Nook
- Double Oven
- Built-In Gas Range
- Dishwasher
- Kitchen Island
- Ceramic Countertops
- Disposal
Flooring
- Wood
- Carpet
Bedrooms and Bathrooms
- 4 Bedrooms
- Primary Bedroom Upstairs
- Bathroom on Main Level
- 3 Full Bathrooms
- Tile Bathroom Countertop
- Bathtub with Shower
Laundry
- Laundry Room
- Laundry on upper level
- Dryer
- Washer
Home Security
- Security System Leased
- Fire and Smoke Detector
- Front Gate
Eco-Friendly Details
- Energy-Efficient HVAC
Outdoor Features
- Balcony
- Deck
- Outbuilding
- Front Porch
Utilities
- Central Heating and Cooling System
- Heating System Uses Propane
- 220 Volts
- Propane
- Water Holding Tank
- Well
- Tankless Water Heater
- Septic System
- Internet Available
Listing and Financial Details
- Assessor Parcel Number 115-220-023-000
Map
Home Values in the Area
Average Home Value in this Area
Tax History
| Year | Tax Paid | Tax Assessment Tax Assessment Total Assessment is a certain percentage of the fair market value that is determined by local assessors to be the total taxable value of land and additions on the property. | Land | Improvement |
|---|---|---|---|---|
| 2023 | $10,675 | $902,427 | $306,944 | $595,483 |
| 2022 | $10,327 | $884,733 | $300,926 | $583,807 |
| 2021 | $10,201 | $867,386 | $295,026 | $572,360 |
| 2020 | $10,099 | $858,493 | $292,001 | $566,492 |
| 2019 | $9,907 | $841,661 | $286,276 | $555,385 |
| 2018 | $9,281 | $825,159 | $280,663 | $544,496 |
| 2017 | $9,129 | $808,980 | $275,160 | $533,820 |
| 2016 | $8,971 | $793,118 | $269,765 | $523,353 |
| 2015 | -- | $781,205 | $265,713 | $515,492 |
| 2014 | -- | $765,904 | $260,509 | $505,395 |
Property History
| Date | Event | Price | Change | Sq Ft Price |
|---|---|---|---|---|
| 03/06/2025 03/06/25 | Price Changed | $1,250,000 | -26.0% | $423 / Sq Ft |
| 08/30/2024 08/30/24 | Price Changed | $1,690,000 | -0.1% | $572 / Sq Ft |
| 08/30/2024 08/30/24 | Price Changed | $1,690,950 | -15.3% | $573 / Sq Ft |
| 07/01/2024 07/01/24 | For Sale | $1,995,950 | -- | $676 / Sq Ft |
Deed History
| Date | Type | Sale Price | Title Company |
|---|---|---|---|
| Interfamily Deed Transfer | -- | -- | |
| Interfamily Deed Transfer | -- | -- | |
| Interfamily Deed Transfer | -- | First American Title | |
| Interfamily Deed Transfer | -- | First American Title | |
| Grant Deed | $570,000 | First American Title |
Mortgage History
| Date | Status | Loan Amount | Loan Type |
|---|---|---|---|
| Open | $60,000 | Credit Line Revolving | |
| Closed | $111,000 | No Value Available | |
| Closed | $50,000 | Seller Take Back |
Similar Homes in Cloverdale, CA
Source: Bay Area Real Estate Information Services (BAREIS)
MLS Number: 324050065
APN: 115-220-023
- 505 Mcnair Rd
- 308 Rolling Hill Ct
- 257 Red Mountain Dr
- 0 S Foothill Blvd
- 209 Red Mountain Dr
- 549 Hillside Dr
- 593 W 2nd St
- 185 Stonegate Cir Unit A
- 141 Clover Springs Dr
- 175 Stonegate Cir Unit C
- 106 Wisteria Cir
- 310 Elbridge Ave
- 1201 S Cloverdale Blvd
- 13 Alter St
- 0 Venezia Way
- 111 William Cir
- 315 Toscana Cir
- 125 Champlain Ave
- 117 South St
- 504 N Cloverdale Blvd Unit 1

