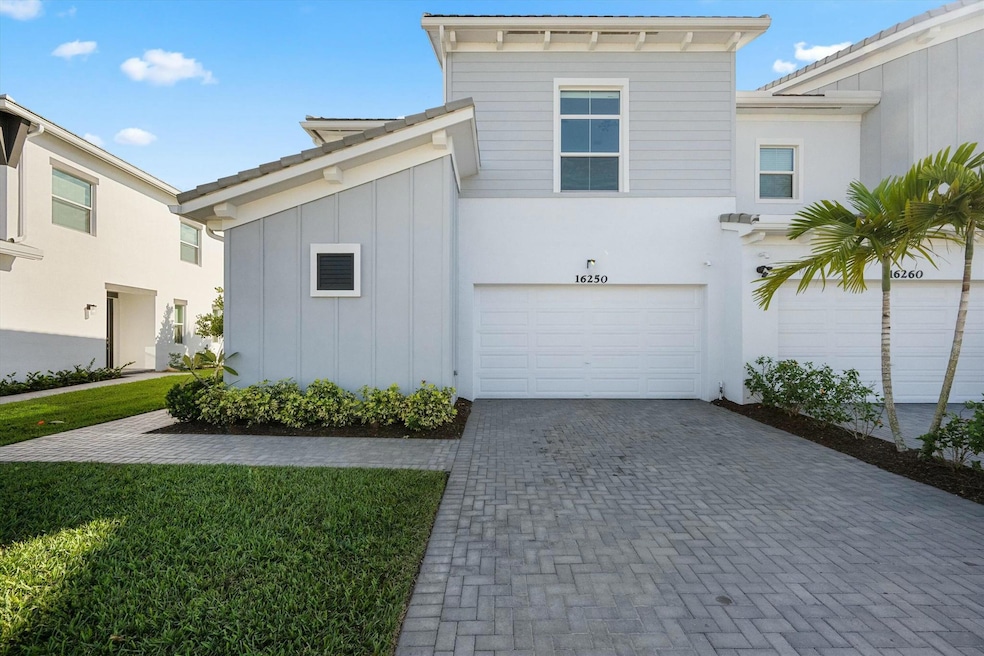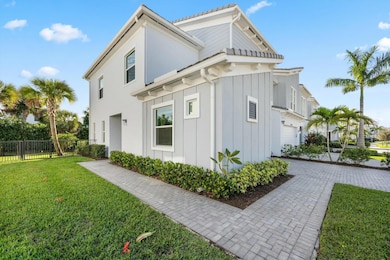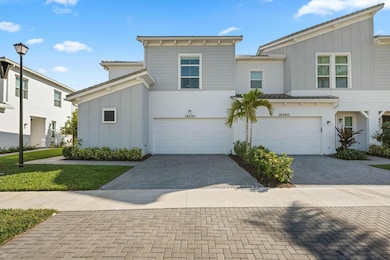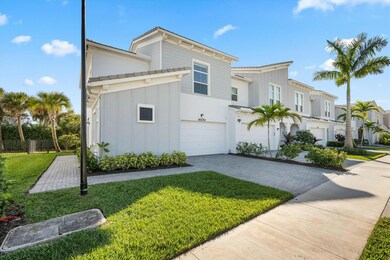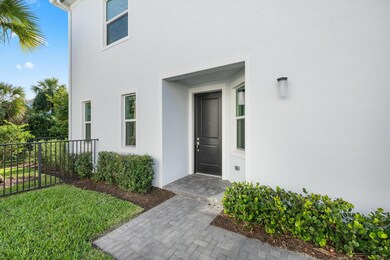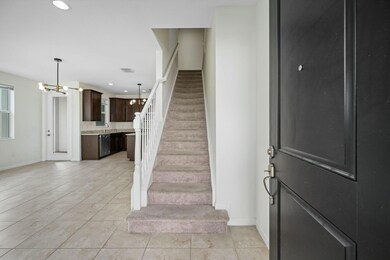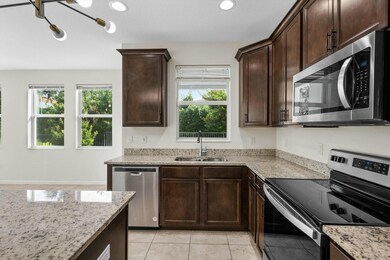
16250 Oakview Dr Westlake, FL 33470
Westlake NeighborhoodHighlights
- Water Views
- Corner Lot
- Community Pool
- Gated Community
- Great Room
- Bocce Ball Court
About This Home
As of March 2025Presenting the exquisite Brickell model in the sought-after Crossings community of Westlake, FL! This stunning townhouse features 4 bedrooms, 3.5 baths, and a convenient 2-car attached garage with an upgraded epoxy floor, offering both functionality and style. Nestled at the vibrant entry of the community, this corner unit boasts unparalleled views of the city park and provides a sense of tranquility and connectivity
Townhouse Details
Home Type
- Townhome
Est. Annual Taxes
- $10,067
Year Built
- Built in 2022
Lot Details
- 3,659 Sq Ft Lot
- Fenced
HOA Fees
- $344 Monthly HOA Fees
Parking
- 2 Car Attached Garage
- Driveway
- Guest Parking
Home Design
- Concrete Roof
Interior Spaces
- 2,010 Sq Ft Home
- 2-Story Property
- Blinds
- Great Room
- Combination Dining and Living Room
- Water Views
- Security Gate
Kitchen
- Eat-In Kitchen
- Electric Range
- Microwave
- Dishwasher
- Disposal
Flooring
- Carpet
- Tile
Bedrooms and Bathrooms
- 4 Bedrooms
- Split Bedroom Floorplan
- Walk-In Closet
- Dual Sinks
Laundry
- Laundry Room
- Washer and Dryer
Outdoor Features
- Patio
Schools
- Golden Grove Elementary School
- Osceola Creek Middle School
- Seminole Ridge High School
Utilities
- Central Heating and Cooling System
- Gas Water Heater
- Cable TV Available
Listing and Financial Details
- Assessor Parcel Number 77404301230001250
- Seller Considering Concessions
Community Details
Overview
- Association fees include common areas, ground maintenance
- Built by Minto Communities
- Crossings Of Westlake Subdivision, Brickell Floorplan
Recreation
- Bocce Ball Court
- Community Pool
- Trails
Pet Policy
- Pets Allowed
Security
- Security Guard
- Resident Manager or Management On Site
- Gated Community
- Impact Glass
Map
Home Values in the Area
Average Home Value in this Area
Property History
| Date | Event | Price | Change | Sq Ft Price |
|---|---|---|---|---|
| 03/21/2025 03/21/25 | Sold | $505,000 | +1.0% | $251 / Sq Ft |
| 02/11/2025 02/11/25 | Pending | -- | -- | -- |
| 02/03/2025 02/03/25 | Price Changed | $499,990 | -2.9% | $249 / Sq Ft |
| 01/09/2025 01/09/25 | For Sale | $515,000 | -- | $256 / Sq Ft |
Tax History
| Year | Tax Paid | Tax Assessment Tax Assessment Total Assessment is a certain percentage of the fair market value that is determined by local assessors to be the total taxable value of land and additions on the property. | Land | Improvement |
|---|---|---|---|---|
| 2024 | $10,067 | $411,561 | -- | -- |
| 2023 | $9,429 | $390,000 | $0 | $390,000 |
| 2022 | -- | $48,000 | -- | -- |
Mortgage History
| Date | Status | Loan Amount | Loan Type |
|---|---|---|---|
| Open | $17,675 | New Conventional | |
| Closed | $17,675 | New Conventional | |
| Open | $495,853 | FHA | |
| Closed | $495,853 | FHA | |
| Previous Owner | $406,000 | New Conventional |
Deed History
| Date | Type | Sale Price | Title Company |
|---|---|---|---|
| Warranty Deed | $505,000 | Capital Title | |
| Warranty Deed | $505,000 | Capital Title | |
| Special Warranty Deed | $454,810 | Founders Title |
Similar Homes in Westlake, FL
Source: BeachesMLS
MLS Number: R11050481
APN: 77-40-43-01-23-000-1250
- 16270 Oakview Dr
- 16420 Sandy Shore Dr
- 16300 Oakview Dr
- 16450 Sandy Shore Dr
- 5190 Willow Creek Dr
- 5503 Starfish Rd
- 16369 Oakview Dr
- 16187 Sea Glass Way
- 5448 Starfish Rd
- 5120 Willow Creek Dr
- 16270 Sandy Shore Dr
- 5556 Starfish Rd
- 16246 Sandy Shore Dr
- 5539 Quiet Lake Place
- 16148 Key Biscayne Ln
- 5379 Santa Rosa Ln
- 4946 Rivo Alto Cir
- 13855 Prickly Cone Cove
- 5366 Santa Rosa Ln
- 4835 Sand Dollar Dr
