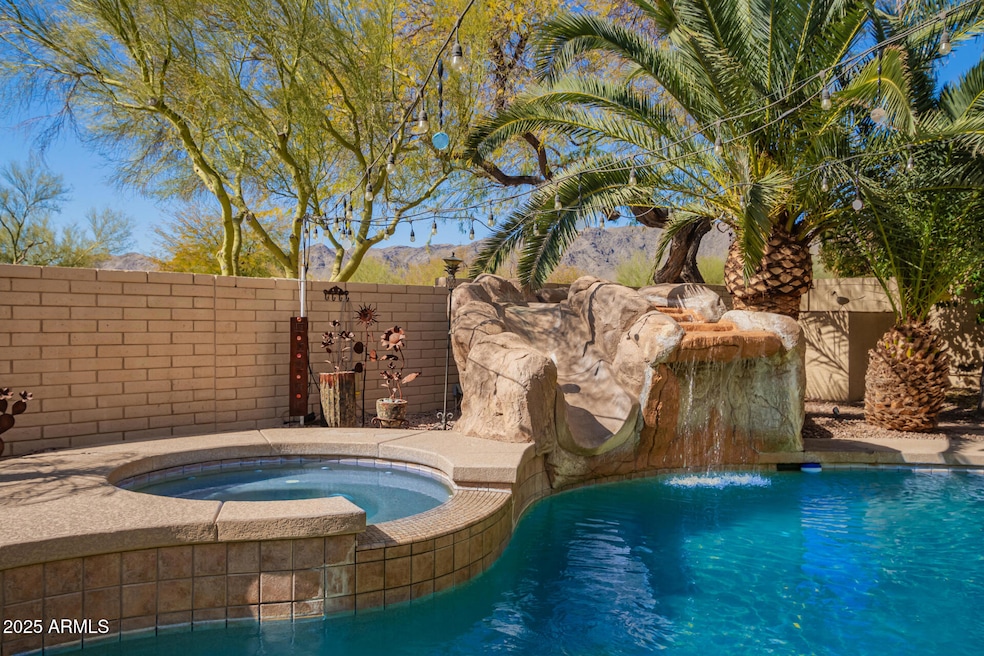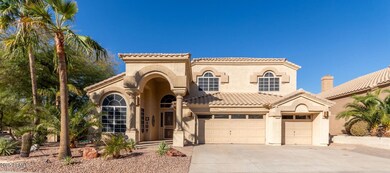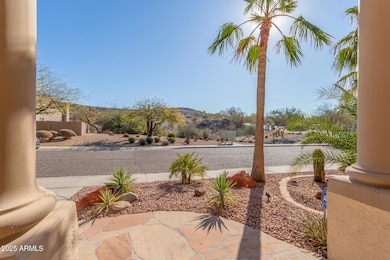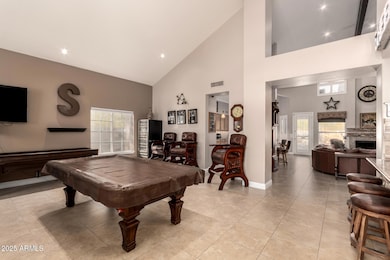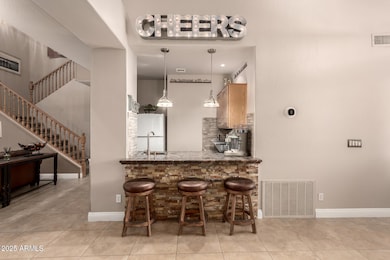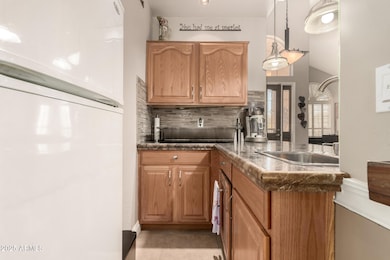
16256 S 1st St Phoenix, AZ 85048
Ahwatukee NeighborhoodEstimated payment $5,157/month
Highlights
- Heated Spa
- Mountain View
- Main Floor Primary Bedroom
- Kyrene de la Sierra Elementary School Rated A
- Vaulted Ceiling
- Hydromassage or Jetted Bathtub
About This Home
Recently Reduced! Bonus...4.75% Assumable Loan with qualification. Discover this stylish 5-bedroom, 3.5-bath home in highly desirable Foothills Club West neighborhood. Designed for comfort & style, this home offers an inviting & spacious layout perfect for families who love to relax or entertain. Home layout features a first-floor master bed/bath with His & Her Walk-In Closets & a second-floor Ensuite with private balcony access, offering a serene retreat & enhanced privacy for family or guests. Thoughtful design elements, including a stylish wet bar, a cozy gas fireplace, shutters & recessed lighting, add warmth & sophistication to the home. Experience the ultimate Backyard Oasis, enhanced by a $100,000 Remodel designed for luxury & entertainment. The Custom pergola, complete w/ electric & lighting creates an inviting space, while the eat- in seating for eight with a stunning travertine countertop which adds both syle & functionality. Outfitted with Premium Twin Eagle Outdoor Stainless Steel Appliances including refrigerator, sink, gas grill, power burner, warming drawer with storage, dry storage cabinet, paper towel holder & built-in trash drawer. This outdoor kitchen is a chef's dream! Additional features include Sun Setter Awning, rain gutters & 6x12 Tuff Shed for extra storage. The resurfaced pebble tec Heated Pool & Spa complete with Custom Slide & Waterfall Feature make this an Ideal Outdoor Retreat for relaxation & entertainment! At the heart of this tranquil space stand vibrant grapefruit, lemon, mexican lime & tangelo trees. The 3-car garage offers ample storage & convenience with Built-In Cabinets, Workshop area, Overhead Storage Racks & durable Epoxy Flooring. All of this is complemented by Breathtaking Views of the Estrella & South Mountains & Foothills Preserves, making this home a true gem in a spectacular setting. Additionally, this home is situated in the Highly Accredited Kyrene School District known for its top-rated schools & educational opportunities. The Foothills Community offers a vibrant lifestyle with scenic hiking & biking trails, perfect for outdoor enthusiasts. Conveniently located with easy access to the 202 freeway makes commuting & travel effortless. Bonus...Take advantage of a 4.75% Assumable Loan (with qualification), making this an incredible opportunity for buyers!
Safe in closet below the staircase will convey with the sale of the home.
***Pool Table, Shuffle Board, Foosball Table & Air Hockey Table in front room For Sale under Separate Agreement.***
Home Details
Home Type
- Single Family
Est. Annual Taxes
- $4,395
Year Built
- Built in 1994
Lot Details
- 8,605 Sq Ft Lot
- Desert faces the front and back of the property
- Block Wall Fence
- Artificial Turf
- Corner Lot
- Front and Back Yard Sprinklers
- Sprinklers on Timer
HOA Fees
- $46 Monthly HOA Fees
Parking
- 3 Car Garage
Home Design
- Wood Frame Construction
- Tile Roof
- Stucco
Interior Spaces
- 3,300 Sq Ft Home
- 2-Story Property
- Vaulted Ceiling
- Ceiling Fan
- Gas Fireplace
- Double Pane Windows
- Family Room with Fireplace
- Mountain Views
- Security System Owned
- Washer and Dryer Hookup
Kitchen
- Eat-In Kitchen
- Breakfast Bar
- Built-In Microwave
- Granite Countertops
Flooring
- Carpet
- Tile
Bedrooms and Bathrooms
- 5 Bedrooms
- Primary Bedroom on Main
- Remodeled Bathroom
- Primary Bathroom is a Full Bathroom
- 3.5 Bathrooms
- Dual Vanity Sinks in Primary Bathroom
- Hydromassage or Jetted Bathtub
- Bathtub With Separate Shower Stall
Pool
- Heated Spa
- Heated Pool
Outdoor Features
- Balcony
- Outdoor Storage
- Built-In Barbecue
- Playground
Schools
- Kyrene De La Sierra Elementary School
- Kyrene Altadena Middle School
- Tempe High School
Utilities
- Cooling Available
- Heating System Uses Natural Gas
- High Speed Internet
- Cable TV Available
Listing and Financial Details
- Tax Lot 25
- Assessor Parcel Number 300-95-405
Community Details
Overview
- Association fees include ground maintenance
- 360 Community Mgmt Association, Phone Number (602) 863-3600
- Built by UDC
- Parcel 13 At Foothills Club West Subdivision
Recreation
- Sport Court
Map
Home Values in the Area
Average Home Value in this Area
Tax History
| Year | Tax Paid | Tax Assessment Tax Assessment Total Assessment is a certain percentage of the fair market value that is determined by local assessors to be the total taxable value of land and additions on the property. | Land | Improvement |
|---|---|---|---|---|
| 2025 | $4,395 | $48,803 | -- | -- |
| 2024 | $4,296 | $46,479 | -- | -- |
| 2023 | $4,296 | $56,250 | $11,250 | $45,000 |
| 2022 | $4,087 | $42,550 | $8,510 | $34,040 |
| 2021 | $4,207 | $40,150 | $8,030 | $32,120 |
| 2020 | $4,101 | $38,280 | $7,650 | $30,630 |
| 2019 | $4,067 | $37,300 | $7,460 | $29,840 |
| 2018 | $3,970 | $36,370 | $7,270 | $29,100 |
| 2017 | $3,779 | $37,460 | $7,490 | $29,970 |
| 2016 | $3,815 | $36,030 | $7,200 | $28,830 |
| 2015 | $3,380 | $35,410 | $7,080 | $28,330 |
Property History
| Date | Event | Price | Change | Sq Ft Price |
|---|---|---|---|---|
| 04/17/2025 04/17/25 | Price Changed | $850,000 | -2.9% | $258 / Sq Ft |
| 03/08/2025 03/08/25 | Price Changed | $875,000 | -2.8% | $265 / Sq Ft |
| 02/22/2025 02/22/25 | For Sale | $899,999 | +83.7% | $273 / Sq Ft |
| 02/13/2014 02/13/14 | Sold | $490,000 | -6.6% | $148 / Sq Ft |
| 01/07/2014 01/07/14 | Pending | -- | -- | -- |
| 12/14/2013 12/14/13 | For Sale | $524,800 | 0.0% | $159 / Sq Ft |
| 12/14/2013 12/14/13 | Price Changed | $524,800 | +7.1% | $159 / Sq Ft |
| 12/09/2013 12/09/13 | Off Market | $490,000 | -- | -- |
| 09/24/2013 09/24/13 | Price Changed | $524,900 | -8.7% | $159 / Sq Ft |
| 09/09/2013 09/09/13 | For Sale | $574,900 | -- | $174 / Sq Ft |
Deed History
| Date | Type | Sale Price | Title Company |
|---|---|---|---|
| Warranty Deed | -- | -- | |
| Warranty Deed | -- | -- | |
| Warranty Deed | -- | New Title Company Name | |
| Warranty Deed | -- | New Title Company Name | |
| Warranty Deed | $490,000 | Driggs Title Agency Inc | |
| Interfamily Deed Transfer | -- | None Available | |
| Interfamily Deed Transfer | -- | None Available | |
| Warranty Deed | $645,000 | Arizona Title Agency Inc | |
| Warranty Deed | $316,900 | First American Title | |
| Quit Claim Deed | -- | -- | |
| Joint Tenancy Deed | $277,075 | United Title Agency |
Mortgage History
| Date | Status | Loan Amount | Loan Type |
|---|---|---|---|
| Open | $605,000 | New Conventional | |
| Closed | $605,000 | New Conventional | |
| Previous Owner | $48,951 | Credit Line Revolving | |
| Previous Owner | $392,000 | New Conventional | |
| Previous Owner | $516,000 | Purchase Money Mortgage | |
| Previous Owner | $299,500 | Unknown | |
| Previous Owner | $252,700 | New Conventional | |
| Previous Owner | $249,350 | New Conventional | |
| Previous Owner | $266,050 | No Value Available |
Similar Homes in Phoenix, AZ
Source: Arizona Regional Multiple Listing Service (ARMLS)
MLS Number: 6824877
APN: 300-95-405
- 16441 S Mountain Stone Trail
- 9 W Glenhaven Dr
- 15825 S 1st Ave
- 104 W Windsong Dr
- 333 E Redwood Ln
- 721 W Mountain Sky Ave
- 15550 S 5th Ave Unit 130
- 15550 S 5th Ave Unit 140
- 15550 S 5th Ave Unit 240
- 16 E South Fork Dr
- 16047 S 14th Dr
- 1314 W Windsong Dr
- 1311 W Windsong Dr
- 16211 S 4th St
- 301 E Ashurst Dr
- 16423 S 4th St
- 1532 W Glenhaven Dr
- 408 E Silverwood Dr
- 528 E Ashurst Dr
- 16606 S 15th Ln
