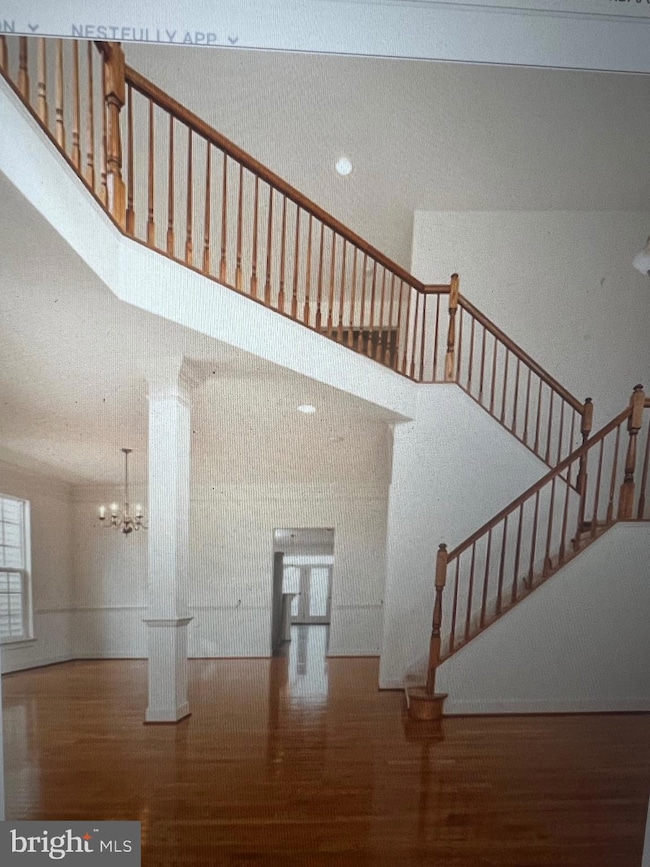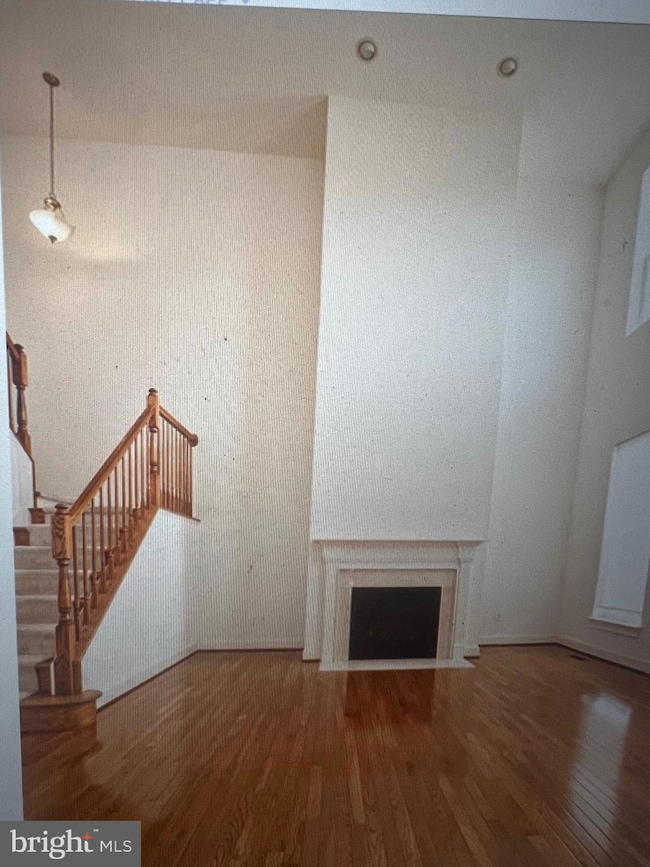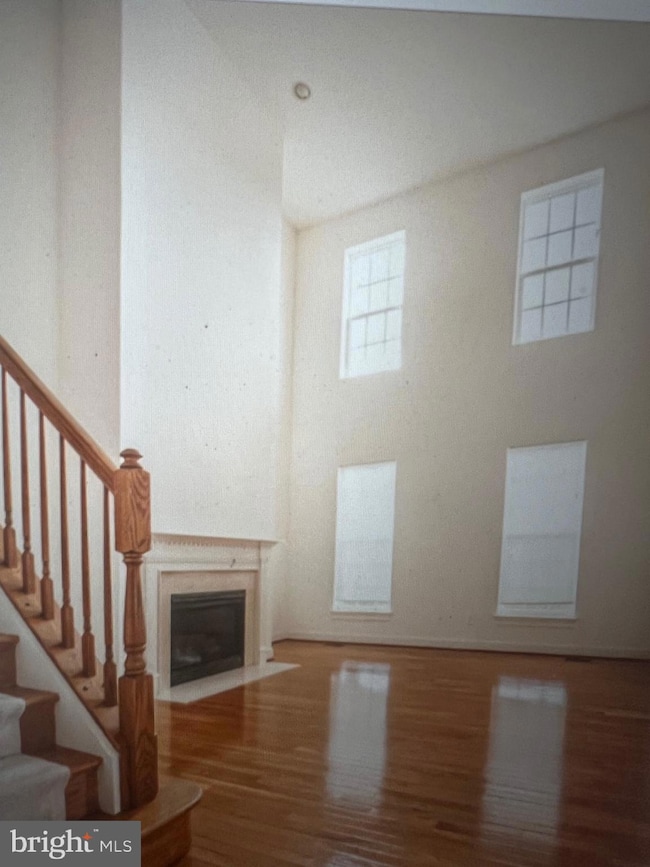
16258 John Rowland Trail Milton, DE 19968
Estimated payment $2,934/month
Highlights
- Carriage House
- 1 Fireplace
- Eat-In Kitchen
- Milton Elementary School Rated A
- Community Pool
- Living Room
About This Home
Well-appointed Carriage House located in the low maintenance community at Paynter's Mill just miles from Lewes Beach. This end-unit property features a grand 2-story foyer with hardwood flooring throughout the first floor, gas fireplace in the living room with an abundance of natural lighting; upgraded kitchen with granite countertops, breakfast bar and stainless-steel appliances. The master bathroom boasts a large soaking tub, tile shower and tile flooring. The HOA fee includes lawn maintenance, trash and irrigation. Take advantage of the numerous amenities the community has to offer including clubhouse with a pool, tennis court, fitness center and walking path. Property conveyed " As Is".
Townhouse Details
Home Type
- Townhome
Est. Annual Taxes
- $1,564
Year Built
- Built in 2006
Lot Details
- 3,762 Sq Ft Lot
HOA Fees
Parking
- Shared Driveway
Home Design
- Carriage House
- Vinyl Siding
Interior Spaces
- 2,400 Sq Ft Home
- Property has 2 Levels
- 1 Fireplace
- Family Room
- Living Room
- Dining Room
- Crawl Space
- Eat-In Kitchen
- Laundry on main level
Bedrooms and Bathrooms
- En-Suite Primary Bedroom
Schools
- Cape Henlopen High School
Utilities
- Forced Air Heating and Cooling System
- Metered Propane
- Natural Gas Water Heater
Listing and Financial Details
- Coming Soon on 5/10/25
- Tax Lot -863.00
- Assessor Parcel Number 235-22.00-863.00
Community Details
Overview
- Association fees include pool(s)
- Paynters Mill Subdivision
Recreation
- Community Pool
Pet Policy
- Dogs and Cats Allowed
Map
Home Values in the Area
Average Home Value in this Area
Tax History
| Year | Tax Paid | Tax Assessment Tax Assessment Total Assessment is a certain percentage of the fair market value that is determined by local assessors to be the total taxable value of land and additions on the property. | Land | Improvement |
|---|---|---|---|---|
| 2024 | $1,715 | $40,900 | $7,500 | $33,400 |
| 2023 | $1,714 | $40,900 | $7,500 | $33,400 |
| 2022 | $1,654 | $40,900 | $7,500 | $33,400 |
| 2021 | $1,639 | $40,900 | $7,500 | $33,400 |
| 2020 | $1,634 | $40,900 | $7,500 | $33,400 |
| 2019 | $1,636 | $40,900 | $7,500 | $33,400 |
| 2018 | $1,528 | $34,800 | $0 | $0 |
| 2017 | $1,720 | $40,900 | $0 | $0 |
| 2016 | $1,634 | $40,900 | $0 | $0 |
| 2015 | $1,561 | $40,900 | $0 | $0 |
| 2014 | $1,550 | $40,900 | $0 | $0 |
Property History
| Date | Event | Price | Change | Sq Ft Price |
|---|---|---|---|---|
| 08/22/2017 08/22/17 | Sold | $265,000 | +1.9% | -- |
| 07/05/2017 07/05/17 | Pending | -- | -- | -- |
| 06/30/2017 06/30/17 | Price Changed | $260,000 | +7.4% | -- |
| 06/09/2017 06/09/17 | Price Changed | $242,000 | -3.2% | -- |
| 06/05/2017 06/05/17 | Price Changed | $250,000 | -9.1% | -- |
| 01/27/2017 01/27/17 | Price Changed | $275,000 | -8.3% | -- |
| 12/21/2016 12/21/16 | For Sale | $300,000 | -- | -- |
Deed History
| Date | Type | Sale Price | Title Company |
|---|---|---|---|
| Deed | $265,000 | None Available |
Mortgage History
| Date | Status | Loan Amount | Loan Type |
|---|---|---|---|
| Open | $256,785 | Stand Alone Refi Refinance Of Original Loan | |
| Closed | $260,200 | FHA | |
| Previous Owner | $271,500 | Stand Alone Refi Refinance Of Original Loan |
Similar Homes in Milton, DE
Source: Bright MLS
MLS Number: DESU2084432
APN: 235-22.00-863.00
- 16269 John Rowland Trail
- 16426 Samuel Paynter Blvd
- 16245 John Rowland Trail
- 16626 John Rowland Trail Unit 606
- 16654 John Rowland Trail Unit 904
- 16399 Abraham Potter Run Unit 403
- 30774 Sharon Slater Pass Unit 1101
- 16277 John Rowland Trail Unit 1601
- 0 Red Fox Ln Unit DESU2082782
- 0 Red Fox Ln Unit DESU2082510
- 0 Red Fox Ln Unit DESU2082514
- 16556 Samuel Paynter Blvd Unit 189
- 16502 John Rowland Trail Unit 178
- 0 Den Dr Unit DESU2080306
- 0 Den Dr Unit DESU2079054
- 15519 Coastal Hwy
- 30358 E Mill Run
- 29635 Riverstone Dr
- 29574 Fieldstone Dr
- 30020 Overbrook Dr






