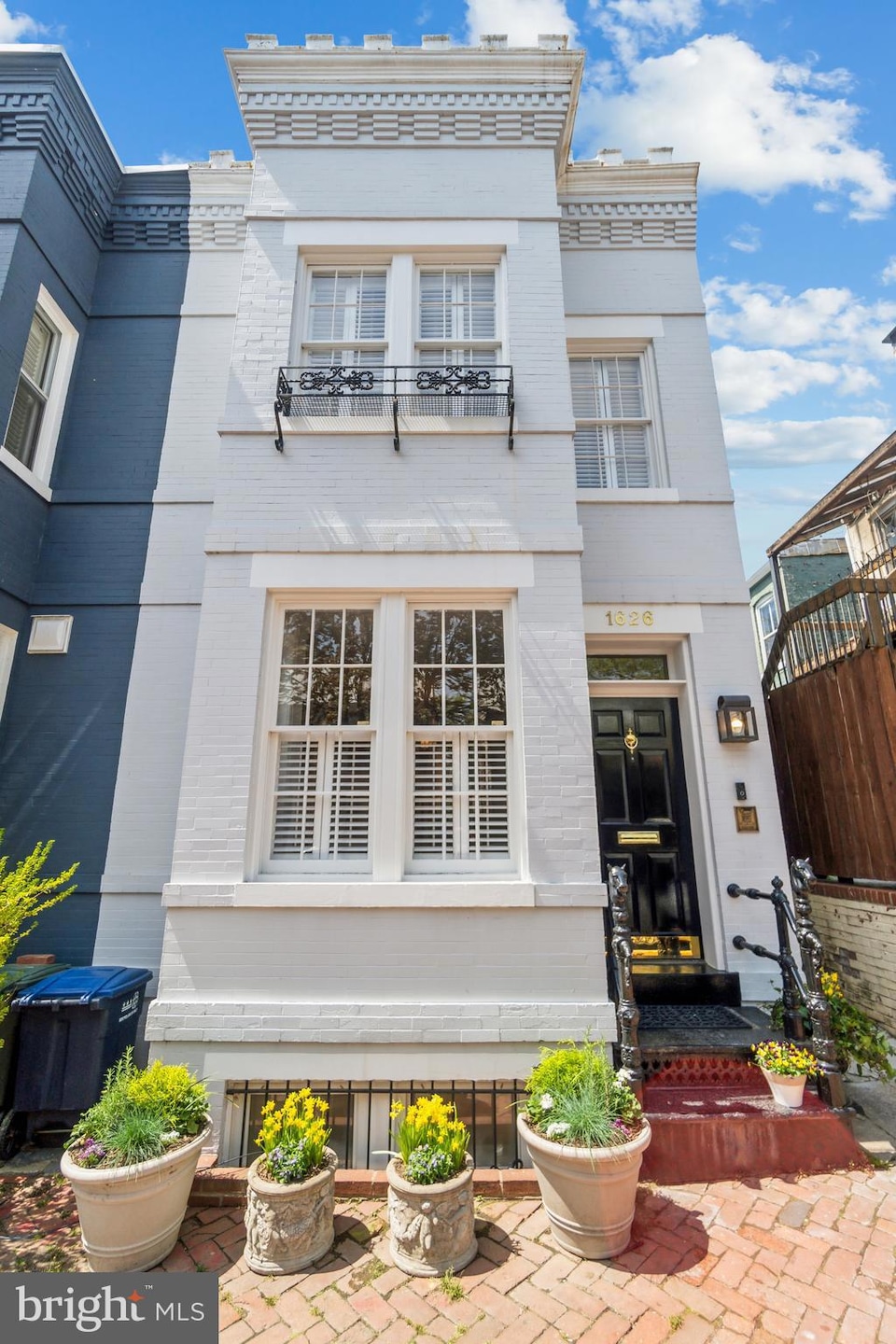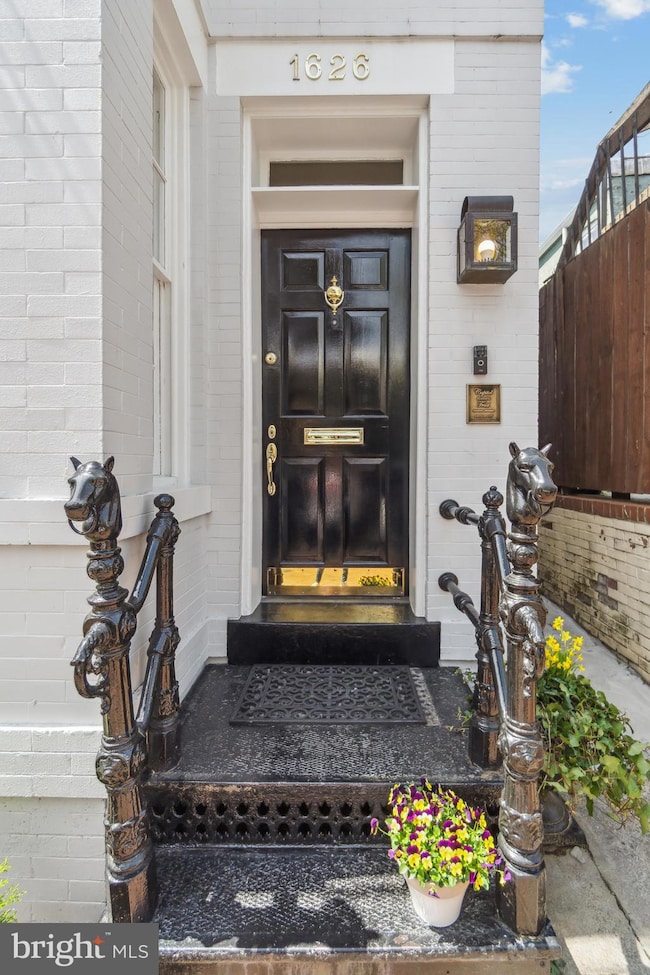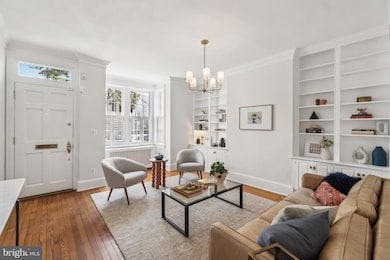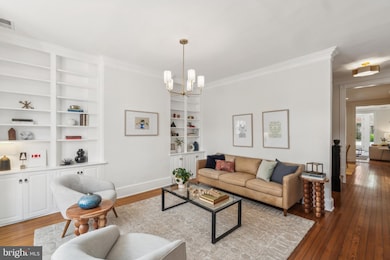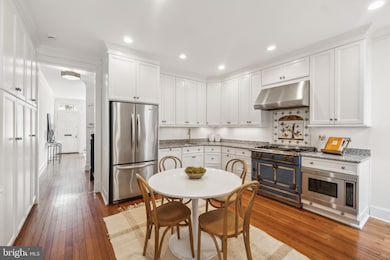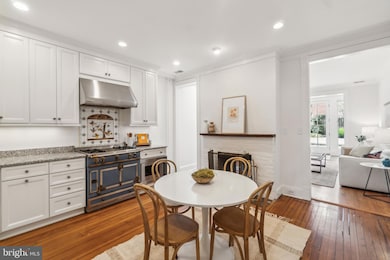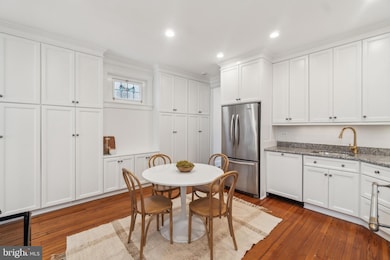
1626 34th St NW Washington, DC 20007
Georgetown NeighborhoodEstimated payment $12,164/month
Highlights
- Very Popular Property
- Victorian Architecture
- No HOA
- Hyde Addison Elementary School Rated A
- 1 Fireplace
- 2-minute walk to Volta Park Recreation Center
About This Home
Charming Updated Georgetown Home Near Volta Park. Beautifully updated 3-bedroom, 2.5-bath Georgetown classic featuring newly refinished hardwood floors, tall ceilings, and a freshly painted interior. The sun-filled front parlor showcases detailed moldings, built-ins, and an eastern-facing bay window. The gourmet eat-in kitchen impresses with granite countertops, a La Cornue range, built-ins, and a double-sided fireplace shared with the spacious dining area, which opens to a sunroom and tiered rear garden with built-in grill and fountain. Upstairs, the primary suite offers a bay window, walk-in closet, and luxurious en suite bath with rain shower and triple jets. Additional bedroom features custom built-ins, and the guest bath includes a soaking tub and marble Waterworks sink. The third bedroom or office offers a relaxing view of the garden through a western-facing bay window. The lower level includes a cozy den, climate-controlled wine room, utility space, and half bath. Nestled near Volta Park, this home offers the perfect blend of historic character and contemporary comfort in one of Georgetown’s most desirable spots. OPEN SUN APR 27th 2:00-4:00pm.
Open House Schedule
-
Sunday, April 27, 20252:00 to 4:00 pm4/27/2025 2:00:00 PM +00:004/27/2025 4:00:00 PM +00:00OPEN SUNDAY APRIL 27th from 2:00-4:00pmAdd to Calendar
Townhouse Details
Home Type
- Townhome
Est. Annual Taxes
- $12,608
Year Built
- Built in 1900
Parking
- On-Street Parking
Home Design
- Semi-Detached or Twin Home
- Victorian Architecture
- Brick Exterior Construction
- Permanent Foundation
Interior Spaces
- Property has 3 Levels
- 1 Fireplace
Bedrooms and Bathrooms
- 3 Bedrooms
Finished Basement
- Connecting Stairway
- Interior Basement Entry
Utilities
- Forced Air Heating and Cooling System
- Natural Gas Water Heater
Additional Features
- More Than Two Accessible Exits
- 1,584 Sq Ft Lot
Community Details
- No Home Owners Association
- Georgetown Subdivision
Listing and Financial Details
- Tax Lot 198
- Assessor Parcel Number 1277//0198
Map
Home Values in the Area
Average Home Value in this Area
Tax History
| Year | Tax Paid | Tax Assessment Tax Assessment Total Assessment is a certain percentage of the fair market value that is determined by local assessors to be the total taxable value of land and additions on the property. | Land | Improvement |
|---|---|---|---|---|
| 2024 | $12,608 | $1,483,350 | $659,000 | $824,350 |
| 2023 | $12,213 | $1,436,860 | $634,170 | $802,690 |
| 2022 | $12,066 | $1,419,540 | $617,970 | $801,570 |
| 2021 | $11,894 | $1,399,340 | $611,790 | $787,550 |
| 2020 | $11,535 | $1,357,080 | $595,860 | $761,220 |
| 2019 | $11,405 | $1,341,790 | $586,480 | $755,310 |
| 2018 | $11,006 | $1,294,850 | $0 | $0 |
| 2017 | $10,613 | $1,248,640 | $0 | $0 |
| 2016 | $10,650 | $1,252,940 | $0 | $0 |
| 2015 | $10,157 | $1,194,950 | $0 | $0 |
| 2014 | $9,608 | $1,130,300 | $0 | $0 |
Property History
| Date | Event | Price | Change | Sq Ft Price |
|---|---|---|---|---|
| 04/23/2025 04/23/25 | For Sale | $1,995,000 | -- | $952 / Sq Ft |
Deed History
| Date | Type | Sale Price | Title Company |
|---|---|---|---|
| Warranty Deed | $975,000 | -- | |
| Deed | $383,000 | -- |
Mortgage History
| Date | Status | Loan Amount | Loan Type |
|---|---|---|---|
| Open | $1,240,000 | Credit Line Revolving | |
| Closed | $1,240,000 | Adjustable Rate Mortgage/ARM | |
| Closed | $1,433,000 | Adjustable Rate Mortgage/ARM | |
| Closed | $400,000 | Stand Alone Second | |
| Closed | $1,018,510 | New Conventional | |
| Previous Owner | $344,700 | No Value Available |
Similar Homes in Washington, DC
Source: Bright MLS
MLS Number: DCDC2196558
APN: 1277-0198
- 1616 34th St NW
- 1639 35th St NW
- 3418 Reservoir Rd NW
- 1626 33rd St NW
- 1666 33rd St NW
- 3314 1/2 Volta Place NW
- 3240 Reservoir Rd NW
- 1524 33rd St NW
- 3604 Winfield Ln NW
- 3417 R St NW
- 3311 P St NW
- 3224 Volta Place NW
- 1430 33rd St NW
- 1412 34th St NW
- 1406 34th St NW
- 1663 32nd St NW
- 3313 O St NW
- 3403 O St NW
- 3534 S St NW
- 1689 32nd St NW
