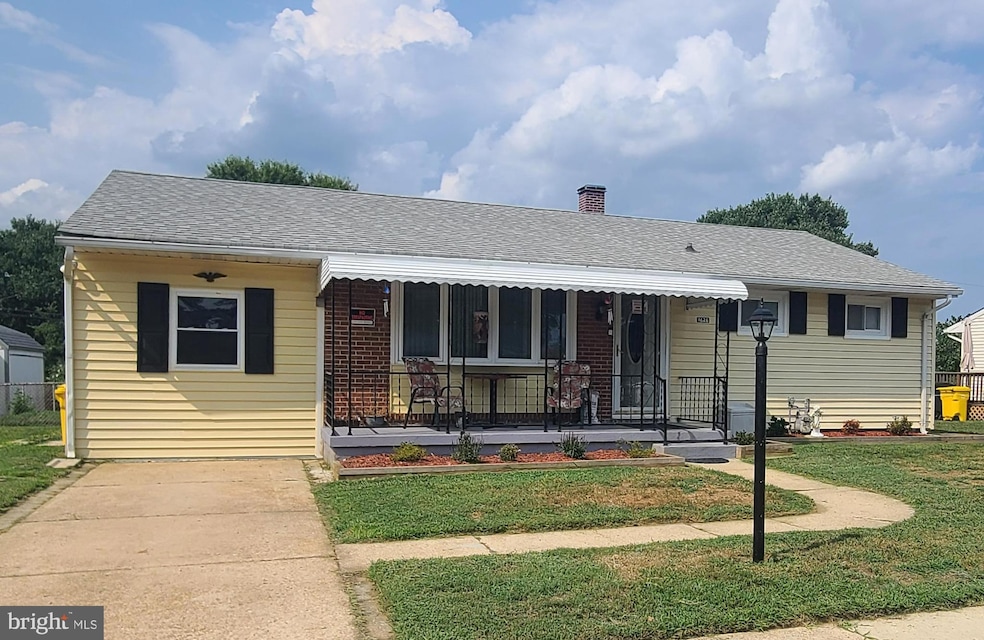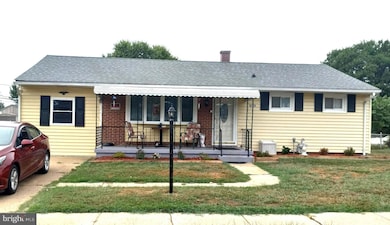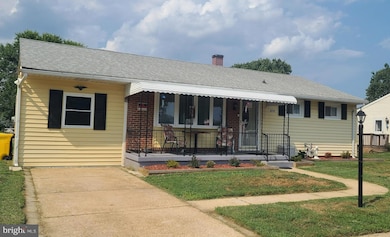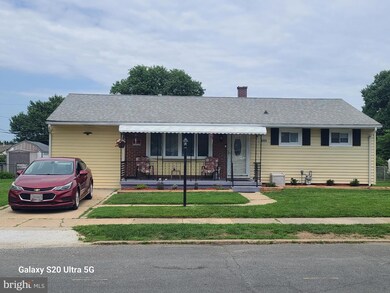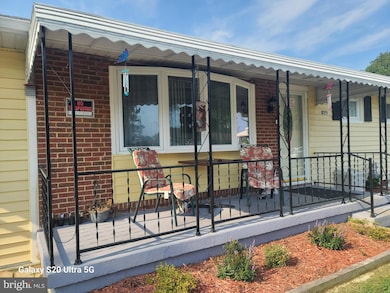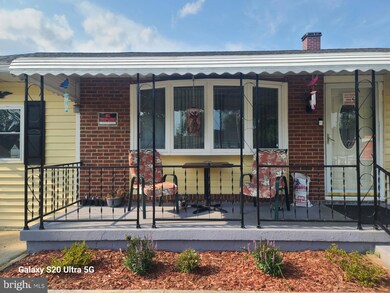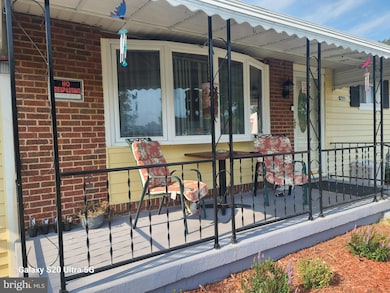
1626 Bedford Rd Glen Burnie, MD 21061
Highlights
- Private Pool
- Wood Flooring
- No HOA
- Rambler Architecture
- Main Floor Bedroom
- 2 Car Detached Garage
About This Home
As of December 2024Step into this charming three-bedroom that offers a blend of modern updates and cozy comforts. The nicely updated bathroom, featuring a relaxing Jacuzzi tub and a new vanity. Enjoy peace of mind with a brand new hot water heater, furnace, and newer roof shingles, ensuring efficient and worry-free living. The oversized two-car garage offers ample space for vehicles, storage, or even a workshop, while the spacious shed provides additional storage for tools and seasonal items. With its inviting layout and convenient features, this home is move-in ready, making it ideal for family living and entertaining guests.
Home Details
Home Type
- Single Family
Est. Annual Taxes
- $3,873
Year Built
- Built in 1955
Lot Details
- 10,125 Sq Ft Lot
- Back Yard Fenced
- Ground Rent of $59 semi-annually
- Property is zoned R5
Parking
- 2 Car Detached Garage
- Off-Street Parking
Home Design
- Rambler Architecture
- Vinyl Siding
- Copper Plumbing
Interior Spaces
- 1,956 Sq Ft Home
- Property has 1 Level
- Whole House Fan
- Ceiling Fan
- Window Treatments
- Bay Window
- Window Screens
- Crawl Space
Kitchen
- Eat-In Kitchen
- Stove
- Freezer
Flooring
- Wood
- Carpet
- Laminate
Bedrooms and Bathrooms
- 3 Main Level Bedrooms
- 1 Full Bathroom
Laundry
- Laundry Room
- Laundry on main level
- Dryer
- Washer
Outdoor Features
- Private Pool
- Shed
- Porch
Utilities
- Window Unit Cooling System
- Forced Air Heating System
- Vented Exhaust Fan
- Natural Gas Water Heater
Community Details
- No Home Owners Association
- Glen Heights Subdivision
Listing and Financial Details
- Tax Lot 7
- Assessor Parcel Number 020532811076100
Map
Home Values in the Area
Average Home Value in this Area
Property History
| Date | Event | Price | Change | Sq Ft Price |
|---|---|---|---|---|
| 12/27/2024 12/27/24 | Sold | $339,000 | 0.0% | $173 / Sq Ft |
| 12/10/2024 12/10/24 | Pending | -- | -- | -- |
| 11/24/2024 11/24/24 | Price Changed | $339,000 | -2.9% | $173 / Sq Ft |
| 11/05/2024 11/05/24 | Price Changed | $349,000 | -2.8% | $178 / Sq Ft |
| 09/20/2024 09/20/24 | Price Changed | $359,000 | -7.5% | $184 / Sq Ft |
| 09/02/2024 09/02/24 | Price Changed | $388,000 | -2.8% | $198 / Sq Ft |
| 08/15/2024 08/15/24 | For Sale | $399,000 | -- | $204 / Sq Ft |
Tax History
| Year | Tax Paid | Tax Assessment Tax Assessment Total Assessment is a certain percentage of the fair market value that is determined by local assessors to be the total taxable value of land and additions on the property. | Land | Improvement |
|---|---|---|---|---|
| 2024 | $3,995 | $318,967 | $0 | $0 |
| 2023 | $3,216 | $294,533 | $0 | $0 |
| 2022 | $3,253 | $270,100 | $120,700 | $149,400 |
| 2021 | $6,355 | $262,900 | $0 | $0 |
| 2020 | $3,062 | $255,700 | $0 | $0 |
| 2019 | $5,881 | $248,500 | $110,700 | $137,800 |
| 2018 | $2,499 | $246,400 | $0 | $0 |
| 2017 | $2,872 | $244,300 | $0 | $0 |
| 2016 | -- | $242,200 | $0 | $0 |
| 2015 | -- | $232,400 | $0 | $0 |
| 2014 | -- | $222,600 | $0 | $0 |
Mortgage History
| Date | Status | Loan Amount | Loan Type |
|---|---|---|---|
| Open | $96,886 | New Conventional | |
| Previous Owner | $64,561 | Stand Alone Second | |
| Previous Owner | $220,924 | FHA | |
| Previous Owner | $40,000 | Credit Line Revolving | |
| Previous Owner | $165,200 | New Conventional | |
| Closed | -- | No Value Available |
Deed History
| Date | Type | Sale Price | Title Company |
|---|---|---|---|
| Deed | $1,800 | In-House Title Partners | |
| Assignment Deed | $339,000 | In House Title | |
| Deed | -- | Attorney | |
| Interfamily Deed Transfer | -- | Attorney | |
| Deed | $225,000 | -- | |
| Deed | $165,500 | -- |
Similar Homes in Glen Burnie, MD
Source: Bright MLS
MLS Number: MDAA2085650
APN: 05-328-11076100
- 207 Homewood Rd
- 0 Greenwood Ave
- 6422 Oak Park Ct
- 305 Silky Oak Ct
- 908 Wanda Rd
- 463 Glendale Ave
- 5902 Estate Ct
- 13 Greenwood Ave
- 901 Mark Rd
- 903 Hammonds Ln
- 105 E Maple Rd
- 0 Laurel Rd
- 730 Sunnyfield Ln
- 717 Sunnyfield Ln
- 113 Glendale Ave
- 110 Laurel Ave
- 415 Twin Oaks Rd
- 388 4th Ave N
- 100 Maple Ave
- 6424 Lincoln Ct
