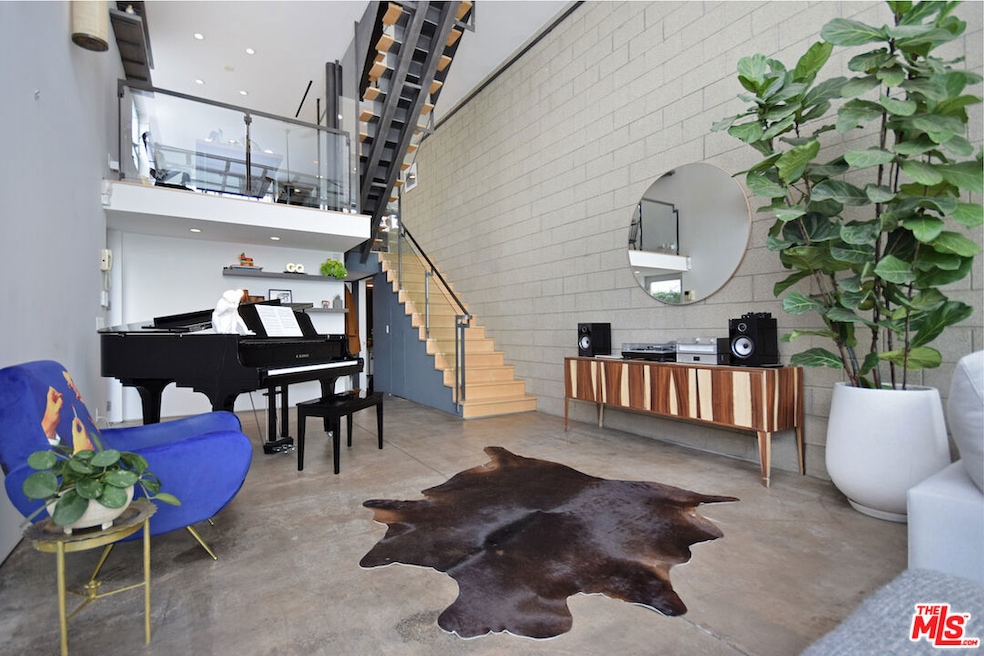1626 Electric Ave Venice, CA 90291
Venice NeighborhoodHighlights
- Spa
- Gourmet Kitchen
- Open Floorplan
- Broadway Elementary Rated A-
- City Lights View
- 4-minute walk to Centennial Park
About This Home
SHORT TERM RENTAL ONLY - APRIL 23RD TO JUNE 15TH ONLY - Ultimate coastal sanctuary for the Holidays. Enter a Zen-feel courtyard with a Japanese soaking tub and get ready for a captivating experience of all Venice Beach has to offer. Fully Furnished. ALL UTILITIES ARE INCLUDED IN THE PRICE. Be greeted by the large living area with double high windows for welcoming sunlight and sea breeze all summer long. Your eyes will immediately be drawn to the elegant decor and perfect combination of rich materials, natural tones, modern comfort, and eclectic finishes. Up the stairs enjoy the bright Kitchen/dining area with all the comfort needed for feeling at home. A few steps up to the master bedroom and guest bedroom/office and end up at a large rooftop with handcrafted flooring for ultimate indoor-outdoor living. One block from famed Abbot Kinney Blvd, seconds from boutiques, restaurants, bars, and yes, the sand. This exquisite Home is ready to be enjoyed and is the perfect transition to get to know Venice and all of southern California. Includes cleaning service weekly and two parking spaces available. Truly the best beach experience in LA
Townhouse Details
Home Type
- Townhome
Est. Annual Taxes
- $26,113
Year Built
- Built in 2005 | Remodeled
Lot Details
- 3,558 Sq Ft Lot
- West Facing Home
Parking
- 1 Open Parking Space
- 1 Car Garage
- Assigned Parking
Home Design
- Split Level Home
- Flat Roof Shape
- Concrete Roof
Interior Spaces
- 1,776 Sq Ft Home
- 3-Story Property
- Open Floorplan
- Furnished
- Built-In Features
- High Ceiling
- Decorative Fireplace
- Double Pane Windows
- Dining Area
- City Lights Views
- Alarm System
Kitchen
- Gourmet Kitchen
- Gas Cooktop
- Microwave
- Dishwasher
- Disposal
Flooring
- Engineered Wood
- Concrete
Bedrooms and Bathrooms
- 2 Bedrooms
- Walk-In Closet
- Remodeled Bathroom
- Powder Room
- 3 Full Bathrooms
Laundry
- Laundry closet
- Dryer
- Washer
Outdoor Features
- Spa
- Balcony
- Open Patio
Utilities
- Central Heating and Cooling System
- Property is located within a water district
- Sewer in Street
- Cable TV Available
Listing and Financial Details
- Security Deposit $20,000
- $31,000 Move-In Fee
- Rent includes association dues, cable TV, electricity, gardener, gas, water, trash collection
- Month-to-Month Lease Term
- Assessor Parcel Number 4241-013-034
Map
Source: The MLS
MLS Number: 25528151
APN: 4241-013-034
- 1601 Shell Ave
- 1510 Electric Ave
- 580 Venice Blvd
- 1702 Abbot Kinney Blvd
- 1722 Abbot Kinney Blvd
- 734 Milwood Ave
- 604 Venezia Ave
- 734 Nowita Place
- 1337 6th Ave
- 741 Milwood Ave
- 717 California Ave
- 538 Rialto Ave
- 621 Mildred Ave
- 754 Marco Place
- 675 Mildred Ave
- 533 Grand Blvd
- 615 Mildred Ave
- 611 Mildred Ave
- 633 Santa Clara Ave
- 524 Rialto Ave

