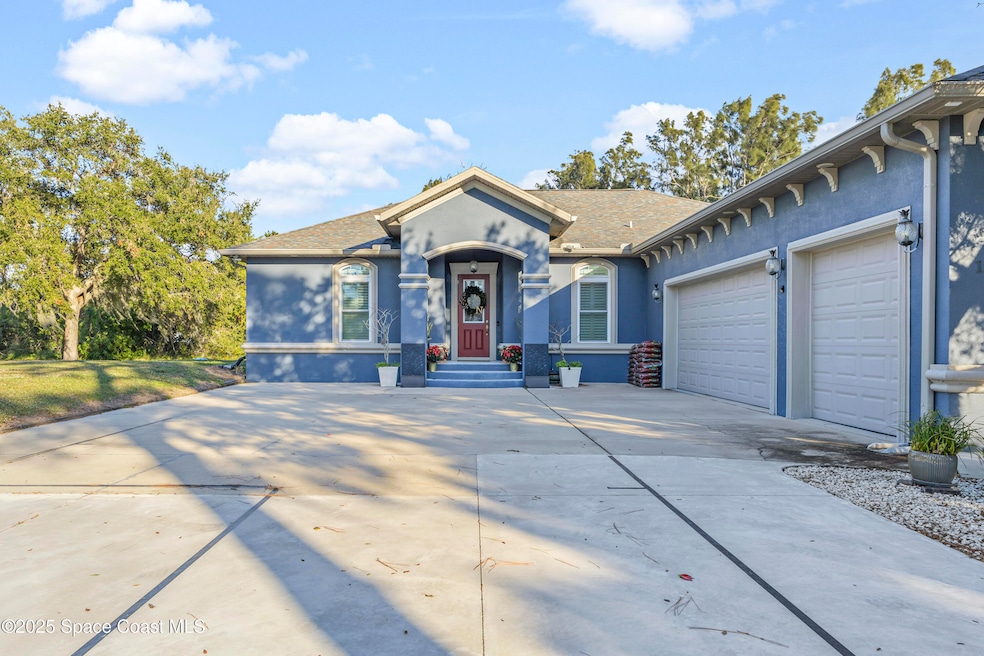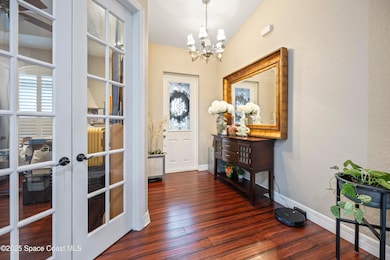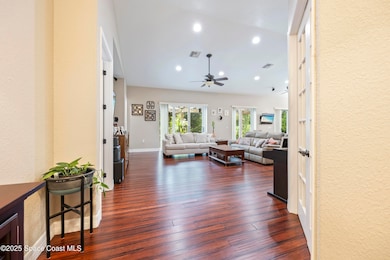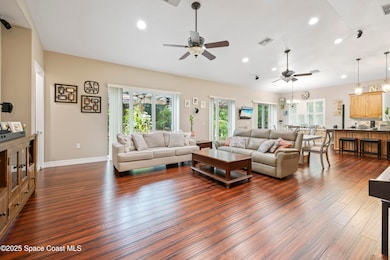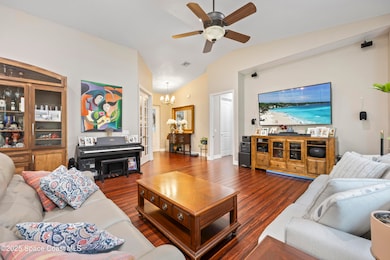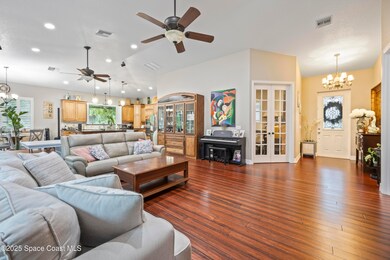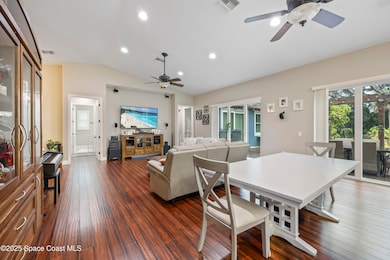
1626 Newfound Harbor Dr Merritt Island, FL 32952
Estimated payment $5,038/month
Highlights
- 100 Feet of Waterfront
- RV Access or Parking
- Open Floorplan
- Home fronts a creek
- 0.89 Acre Lot
- Deck
About This Home
GORGEOUS CUSTOM-BUILT HOME! From the moment you come down the driveway, you will feel the serenity and privacy this 1-acre homesite has to offer. Spacious driveway (Complete with a pickleball court) will leave you plenty of parking and a 3-car garage with tons of storage. Custom-built in 2015, this home sits on a foundation with a 4 ft stem wall. Concrete block construction with impact windows, slider and doors throughout. The living area is an open floor plan with 10ft high ceilings and 14 ft in the living area. 8ft Panel doors throughout the home. Home offers a 3-bedroom split plan plus a home office, large laundry room with extra storage and 3 full bathrooms. Primary Bedroom has 3 closets, double vanity sink, shower and a soaking tub. Large kitchen with dining island, solid wood cabinets and granite countertop. Perfect for entertaining. Beautiful, engineered bamboo floors throughout the home. The 1000 SF deck and backyard is perfect for watching the rocket launches!
Home Details
Home Type
- Single Family
Est. Annual Taxes
- $5,339
Year Built
- Built in 2015 | Remodeled
Lot Details
- 0.89 Acre Lot
- Home fronts a creek
- 100 Feet of Waterfront
- Property fronts a county road
- Property fronts an easement
- West Facing Home
- Cleared Lot
- Few Trees
Parking
- 3 Car Attached Garage
- Garage Door Opener
- Additional Parking
- RV Access or Parking
Home Design
- Shingle Roof
- Block Exterior
- Stucco
Interior Spaces
- 2,614 Sq Ft Home
- 1-Story Property
- Open Floorplan
- Central Vacuum
- Built-In Features
- Vaulted Ceiling
- Ceiling Fan
- Water Views
Kitchen
- Breakfast Area or Nook
- Eat-In Kitchen
- Breakfast Bar
- Electric Oven
- Electric Cooktop
- Microwave
- Freezer
- Ice Maker
- Dishwasher
- Kitchen Island
- Disposal
Bedrooms and Bathrooms
- 3 Bedrooms
- Split Bedroom Floorplan
- Dual Closets
- Walk-In Closet
- 3 Full Bathrooms
- Separate Shower in Primary Bathroom
Laundry
- Dryer
- Washer
Home Security
- High Impact Windows
- Fire and Smoke Detector
Outdoor Features
- Deck
- Rear Porch
Schools
- Tropical Elementary School
- Jefferson Middle School
- Merritt Island High School
Utilities
- Central Heating and Cooling System
- Heat Pump System
- 200+ Amp Service
- Electric Water Heater
- Septic Tank
- Cable TV Available
Community Details
- No Home Owners Association
- Banana River Drive Subd Subdivision
Listing and Financial Details
- Assessor Parcel Number 25-37-07-Cx-00000.0-0025.06
Map
Home Values in the Area
Average Home Value in this Area
Property History
| Date | Event | Price | Change | Sq Ft Price |
|---|---|---|---|---|
| 03/05/2025 03/05/25 | Off Market | $822,999 | -- | -- |
| 03/04/2025 03/04/25 | Price Changed | $822,999 | 0.0% | $315 / Sq Ft |
| 03/04/2025 03/04/25 | For Sale | $822,999 | -0.8% | $315 / Sq Ft |
| 01/24/2025 01/24/25 | For Sale | $829,999 | -- | $318 / Sq Ft |
Similar Homes in Merritt Island, FL
Source: Space Coast MLS (Space Coast Association of REALTORS®)
MLS Number: 1035247
- 1830 Manta Bay St
- 1940 Gates Rd
- 1835 Harbor Point Dr
- 1870 S Banana River Dr
- 1295 S Banana River Dr
- 1999 S Misty Harbor Place
- 1280 S Banana River Dr
- 1240 Colby Ln
- 1975 Harbor Point Dr
- 2070 Mona Ct
- 1165 Colby Ln
- 1175 Faulkingham Rd
- 1775 Randall Ave
- 1095 Newfound Harbor Dr
- 1016 Newfound Harbor Dr
- 1035 Harbor Pines Dr
- 975 Newfound Harbor Dr
- 860 S Banana River Dr
- 590 S Banana River Dr Unit 204
- 3450 S Courtenay Pkwy
