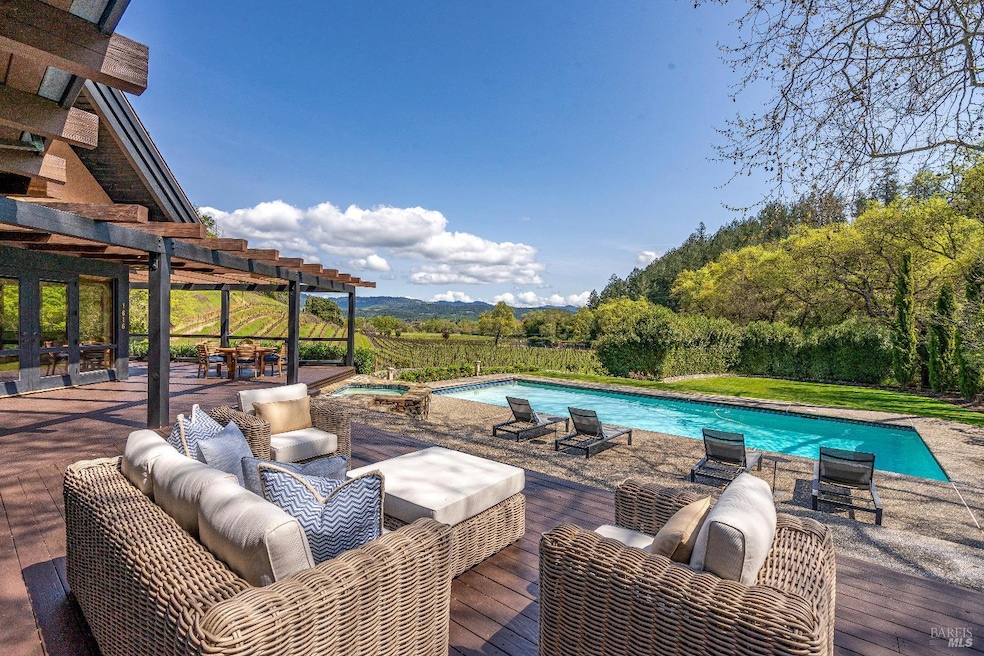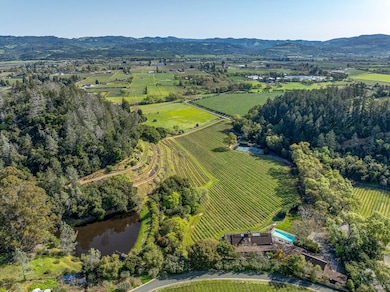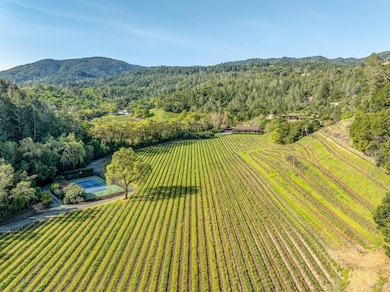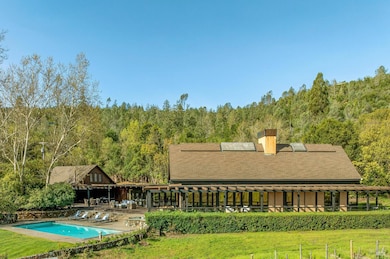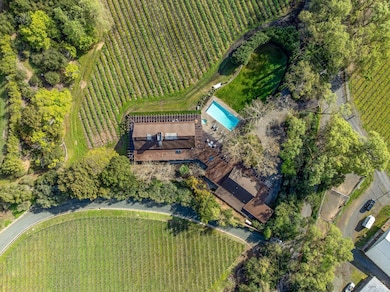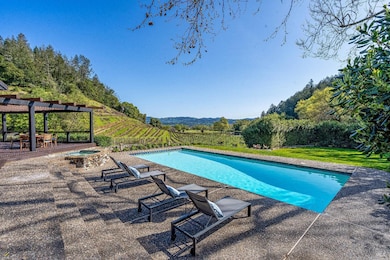
1626 Whitehall Ln Saint Helena, CA 94574
Estimated payment $56,825/month
Highlights
- Guest House
- Barn
- Built-In Refrigerator
- Saint Helena Primary School Rated A
- Heated In Ground Pool
- 15.44 Acre Lot
About This Home
Located on the cooler western slope of Napa Valley, this stunning vineyard retreat offers the perfect blend of tranquility and luxury. A beloved venue for family weddings and exclusive events, it has attracted notable guests, including famous golfers Arnold Palmer and Billy Casper who were entertained there during Transamerica Golf Tournaments at Silverado in the 1980s and 1990s. Spanning 15.44 +/- acres across two legal parcels, the contemporary country compound is framed by breathtaking views of its 6.44 +/- acre terraced Cabernet Sauvignon and Sauvignon Blanc vineyard and to the Vaca Mountains beyond. The main residence features four bedroom suites, a spacious kitchen with sitting and casual dining areas, and a great room with cathedral ceiling and wood-burning fireplace. French doors throughout offer strong indoor-outdoor flow. The charming guest house, created from the property's original stone cottage, features an en-suite bedroom with a separate entrance, a game room with a striking stone wall interior, an attached bath, plus additional bonus spaces providing options for versatile living. Other features include a 45-foot-long pool, spa, 5000 +/- sq ft deck, an expansive lawn, pond, tennis court, barn, mature landscaping, and a seasonal creek.
Home Details
Home Type
- Single Family
Est. Annual Taxes
- $13,817
Year Built
- Built in 1980
Lot Details
- 15.44 Acre Lot
- Landscaped
- Private Lot
Property Views
- Vineyard
- Mountain
- Valley
Home Design
- Flat Roof Shape
- Composition Roof
Interior Spaces
- 6,226 Sq Ft Home
- 2-Story Property
- Beamed Ceilings
- Cathedral Ceiling
- Skylights
- Wood Burning Fireplace
- Great Room
- Living Room with Fireplace
- Living Room with Attached Deck
- Combination Dining and Living Room
- Bonus Room
- Game Room
- Front Gate
Kitchen
- Breakfast Area or Nook
- Double Oven
- Gas Cooktop
- Microwave
- Built-In Refrigerator
- Dishwasher
- Kitchen Island
- Granite Countertops
- Disposal
Flooring
- Wood
- Carpet
- Tile
Bedrooms and Bathrooms
- 5 Bedrooms
- Main Floor Bedroom
- Bathroom on Main Level
- Stone Bathroom Countertops
- Tile Bathroom Countertop
- Bathtub with Shower
Laundry
- Laundry closet
- Dryer
- Washer
- Sink Near Laundry
Parking
- 12 Parking Spaces
- 2 Carport Spaces
- Electric Vehicle Home Charger
- Guest Parking
Pool
- Heated In Ground Pool
- Gas Heated Pool
- Pool Cover
Outdoor Features
- Patio
- Shed
Utilities
- Multiple cooling system units
- Central Heating and Cooling System
- Multiple Heating Units
- Baseboard Heating
- Heating System Uses Propane
- Propane
- Private Water Source
- Well
- Gas Water Heater
- Septic System
- Internet Available
- TV Antenna
Additional Features
- Guest House
- Barn
Community Details
- Stream Seasonal
Listing and Financial Details
- Assessor Parcel Number 027-440-012-000
Map
Home Values in the Area
Average Home Value in this Area
Tax History
| Year | Tax Paid | Tax Assessment Tax Assessment Total Assessment is a certain percentage of the fair market value that is determined by local assessors to be the total taxable value of land and additions on the property. | Land | Improvement |
|---|---|---|---|---|
| 2023 | $13,817 | $1,276,822 | $368,470 | $908,352 |
| 2022 | $13,251 | $1,251,788 | $361,246 | $890,542 |
| 2021 | $13,075 | $1,227,244 | $354,163 | $873,081 |
| 2020 | $12,921 | $1,214,661 | $350,532 | $864,129 |
| 2019 | $12,696 | $1,190,845 | $343,659 | $847,186 |
| 2018 | $12,492 | $1,167,496 | $336,921 | $830,575 |
| 2017 | $12,258 | $1,144,605 | $330,315 | $814,290 |
| 2016 | $11,993 | $1,122,163 | $323,839 | $798,324 |
| 2015 | $11,878 | $1,105,308 | $318,975 | $786,333 |
| 2014 | $11,675 | $1,083,657 | $312,727 | $770,930 |
Property History
| Date | Event | Price | Change | Sq Ft Price |
|---|---|---|---|---|
| 04/07/2025 04/07/25 | For Sale | $9,975,000 | -- | $1,602 / Sq Ft |
Deed History
| Date | Type | Sale Price | Title Company |
|---|---|---|---|
| Grant Deed | -- | None Listed On Document | |
| Grant Deed | -- | None Listed On Document |
Similar Home in Saint Helena, CA
Source: Bay Area Real Estate Information Services (BAREIS)
MLS Number: 325029806
APN: 027-440-012
- 1480 S Whitehall Ln
- 1780 Whitehall Ln
- 1687 Saint Helena Hwy S
- 1390 Garden Ave
- 2000 Whitehall Ln
- 79 Zinfandel Ln
- 1586 Arrowhead Dr
- 22 S Crane Ave
- 1316 Sulphur Springs Ave
- 90 Dahlia St
- 204 Rosebud Ln
- 1039 Rutherford Rd
- 1040 Valley View St
- 1077 Valley View St
- 1134 Valley View St
- 1149 Hudson Ave
- 1148 Hudson Ave
- 8424 Saint Helena Hwy
- 0 Spring St
- 1506 Chablis Cir
