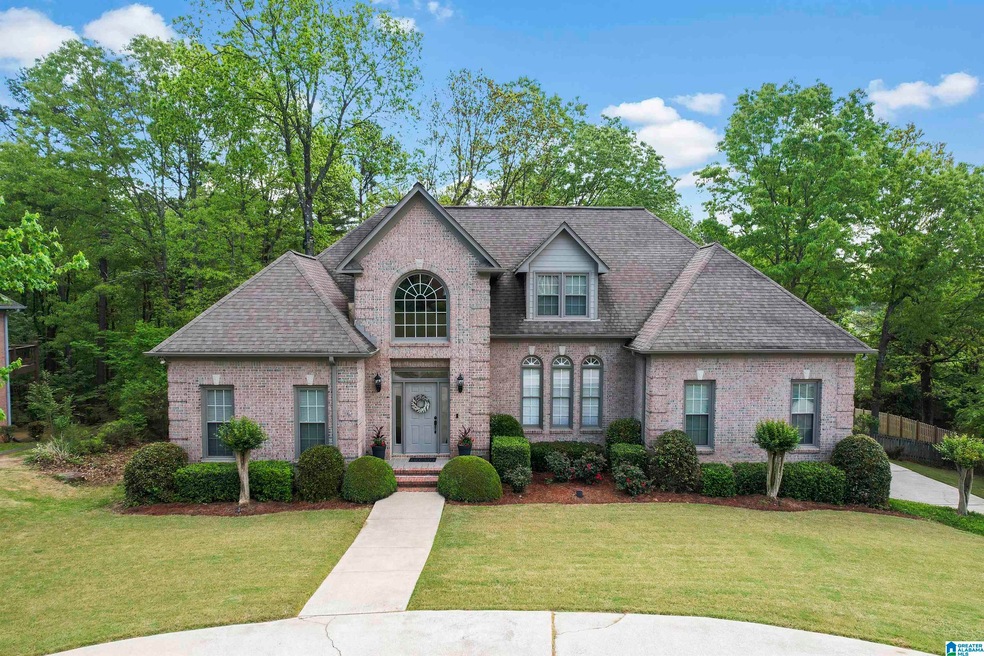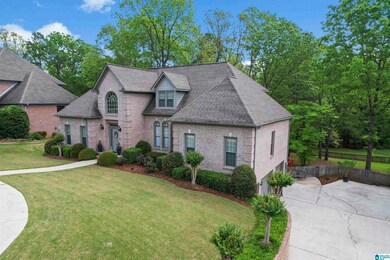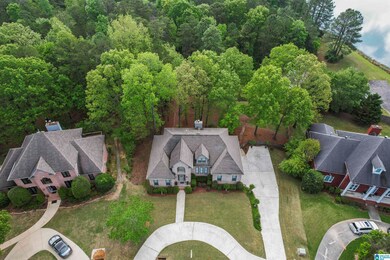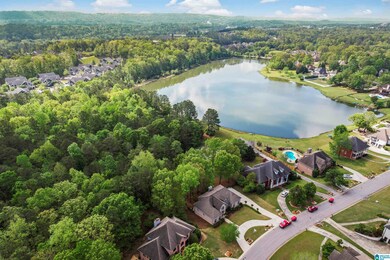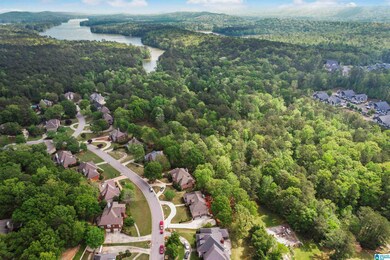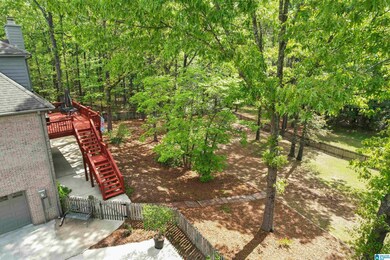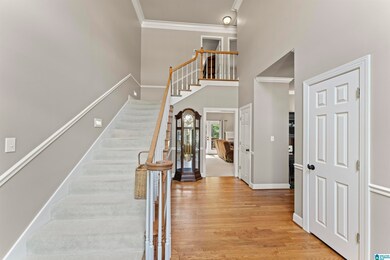
1626 Wingfield Dr Birmingham, AL 35242
North Shelby County NeighborhoodHighlights
- Lake View
- Deck
- Main Floor Primary Bedroom
- Inverness Elementary School Rated A
- Wood Flooring
- Attic
About This Home
As of June 2024OPEN HOUSE SATURDAY 2-4 This charming property boasts oak hardwood flooring foyer has 2 coat closets. The large kitchen features a generously sized center island with ample storage, and an instant hot water dispenser and desk. Complementing this space is a family room with a gas fireplace looking over the big bacyard with a view of the lake. Master bedroom is spacious for any size bedroom furniture you have. Master bath has two walk in closets. Upstairs, three bedrooms with walk in closets are accompanied by 2 large walk-in attic areas for additional storage. The sizable walkout basement includes a fifth bedroom, a fourth full bath, and two basement garages that can hold 4 cars. The fenced backyard, and property spanning half an acre, offers a firepit and room to do whatever your hear desires. This remarkable home provides an abundance of storage options and is conveniently located near shopping and dining amenities, just a short 5-minute drive away.
Last Buyer's Agent
MLS Non-member Company
Birmingham Non-Member Office
Home Details
Home Type
- Single Family
Est. Annual Taxes
- $1,931
Year Built
- Built in 1993
Lot Details
- 0.67 Acre Lot
- Sprinkler System
- Few Trees
Parking
- 2 Car Garage
- Basement Garage
- Side Facing Garage
- Circular Driveway
Home Design
- Four Sided Brick Exterior Elevation
Interior Spaces
- 1.5-Story Property
- Recessed Lighting
- Gas Log Fireplace
- Bay Window
- Family Room with Fireplace
- Dining Room
- Den
- Lake Views
- Home Security System
- Attic
Kitchen
- Electric Cooktop
- Built-In Microwave
- Dishwasher
- Stone Countertops
- Disposal
Flooring
- Wood
- Carpet
- Tile
Bedrooms and Bathrooms
- 5 Bedrooms
- Primary Bedroom on Main
- Walk-In Closet
- Split Vanities
- Garden Bath
- Separate Shower
- Linen Closet In Bathroom
Laundry
- Laundry Room
- Laundry on main level
- Washer and Electric Dryer Hookup
Basement
- Basement Fills Entire Space Under The House
- Bedroom in Basement
Outdoor Features
- Deck
- Patio
Schools
- Inverness Elementary School
- Oak Mountain Middle School
- Oak Mountain High School
Utilities
- Two cooling system units
- Central Heating and Cooling System
- Two Heating Systems
- Underground Utilities
- Gas Water Heater
Community Details
- Neighborhood Managment Association, Phone Number (205) 877-9480
Listing and Financial Details
- Visit Down Payment Resource Website
- Assessor Parcel Number 03-9-29-0-002-001.055
Map
Home Values in the Area
Average Home Value in this Area
Property History
| Date | Event | Price | Change | Sq Ft Price |
|---|---|---|---|---|
| 06/25/2024 06/25/24 | Sold | $665,000 | -1.4% | $185 / Sq Ft |
| 04/20/2024 04/20/24 | For Sale | $674,500 | -- | $188 / Sq Ft |
Tax History
| Year | Tax Paid | Tax Assessment Tax Assessment Total Assessment is a certain percentage of the fair market value that is determined by local assessors to be the total taxable value of land and additions on the property. | Land | Improvement |
|---|---|---|---|---|
| 2024 | $2,145 | $49,680 | $0 | $0 |
| 2023 | $2,052 | $47,560 | $0 | $0 |
| 2022 | $1,932 | $44,840 | $0 | $0 |
| 2021 | $1,738 | $40,440 | $0 | $0 |
| 2020 | $1,616 | $37,660 | $0 | $0 |
| 2019 | $1,699 | $39,540 | $0 | $0 |
| 2017 | $1,679 | $39,100 | $0 | $0 |
| 2015 | $1,601 | $37,320 | $0 | $0 |
| 2014 | $1,561 | $36,420 | $0 | $0 |
Mortgage History
| Date | Status | Loan Amount | Loan Type |
|---|---|---|---|
| Open | $532,000 | New Conventional | |
| Previous Owner | $25,000 | Credit Line Revolving | |
| Previous Owner | $200,000 | New Conventional | |
| Previous Owner | $200,000 | No Value Available | |
| Previous Owner | $342,000 | Unknown | |
| Previous Owner | $342,000 | No Value Available | |
| Previous Owner | $255,000 | Unknown | |
| Closed | $20,000 | No Value Available |
Deed History
| Date | Type | Sale Price | Title Company |
|---|---|---|---|
| Warranty Deed | $665,000 | None Listed On Document | |
| Survivorship Deed | $349,000 | -- | |
| Warranty Deed | $335,000 | -- |
Similar Homes in Birmingham, AL
Source: Greater Alabama MLS
MLS Number: 21382764
APN: 03-9-29-0-002-001-055
- 1616 Wingfield Dr
- 1604 Wingfield Dr
- 4100 Kesteven Dr
- 423 Couples Dr
- 419 Couples Dr
- 415 Couples Dr
- 427 Couples Dr
- 1027 Williams Trace
- 4109 Kinross Cir
- 2985 Brook Highland Dr
- 2080 Brook Highland Ridge
- 917 Linkside Way
- 3213 Brook Highland Trace
- 5320 Greystone Way
- 1033 Linkside Dr
- 3030 Hampton Cir
- 5308 Greystone Way
- 3656 Shandwick Place
- 1148 Berwick Rd
- 1030 Chedworth Ct
