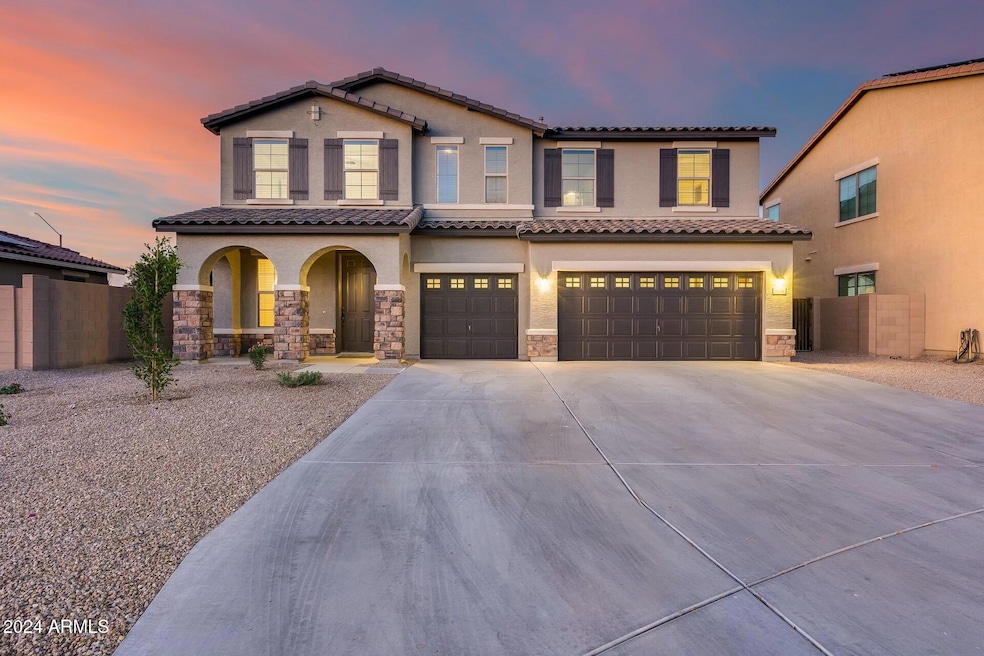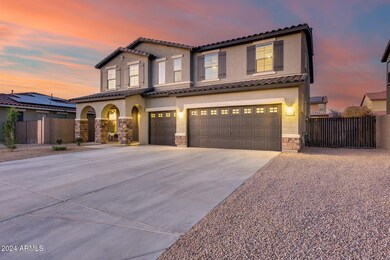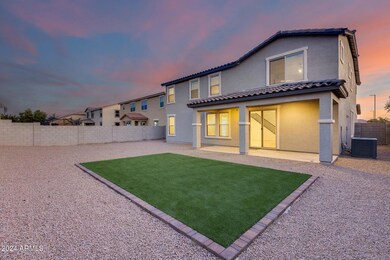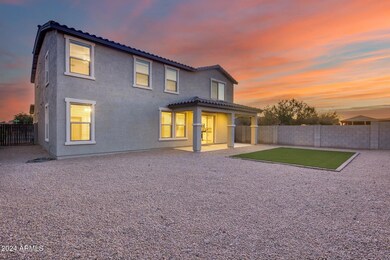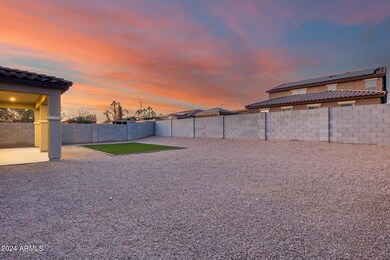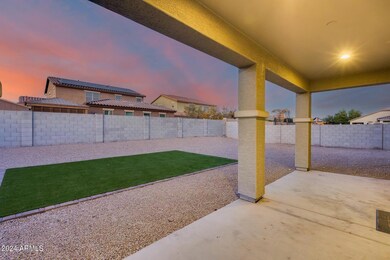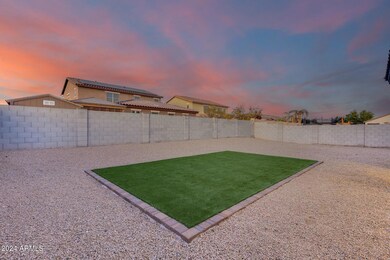
16266 W Papago St Goodyear, AZ 85338
Estrella Vista NeighborhoodHighlights
- RV Gated
- Covered patio or porch
- Double Pane Windows
- Granite Countertops
- Eat-In Kitchen
- Dual Vanity Sinks in Primary Bathroom
About This Home
As of February 2025Welcome to this exceptional 6 bedroom, 4 bathroom home that combines comfort, style, and functionality. Situated in a highly desirable neighborhood, this home offers spacious living with fresh finishes like new paint throughout, brand new carpet, painted cabinets, and brand new artificial turf in the backyard — this home is truly ready for its new owner! This stunning property is a rare find offering ample space with a bedroom and bathroom downstairs, and the other bedrooms upstairs. Step outside to enjoy the large backyard with turf, perfect for families and entertaining. A prime location being close to shopping, dining, and freeways.
Home Details
Home Type
- Single Family
Est. Annual Taxes
- $2,554
Year Built
- Built in 2012
Lot Details
- 7,844 Sq Ft Lot
- Block Wall Fence
- Artificial Turf
HOA Fees
- $90 Monthly HOA Fees
Parking
- 2 Open Parking Spaces
- 3 Car Garage
- RV Gated
Home Design
- Wood Frame Construction
- Tile Roof
- Stone Exterior Construction
- Stucco
Interior Spaces
- 3,291 Sq Ft Home
- 1-Story Property
- Double Pane Windows
- Solar Screens
Kitchen
- Eat-In Kitchen
- Built-In Microwave
- Granite Countertops
Flooring
- Floors Updated in 2024
- Carpet
- Tile
Bedrooms and Bathrooms
- 6 Bedrooms
- Primary Bathroom is a Full Bathroom
- 4 Bathrooms
- Dual Vanity Sinks in Primary Bathroom
Outdoor Features
- Covered patio or porch
Schools
- Desert Star Elementary And Middle School
- Desert Edge High School
Utilities
- Refrigerated Cooling System
- Heating System Uses Natural Gas
Listing and Financial Details
- Tax Lot 33
- Assessor Parcel Number 500-07-499
Community Details
Overview
- Association fees include ground maintenance
- Glenmont Estates Association, Phone Number (480) 551-4300
- Built by Beazer
- Pueblo Verde Subdivision
Recreation
- Community Playground
- Bike Trail
Map
Home Values in the Area
Average Home Value in this Area
Property History
| Date | Event | Price | Change | Sq Ft Price |
|---|---|---|---|---|
| 02/20/2025 02/20/25 | Sold | $559,000 | 0.0% | $170 / Sq Ft |
| 01/19/2025 01/19/25 | Pending | -- | -- | -- |
| 01/17/2025 01/17/25 | Price Changed | $558,998 | 0.0% | $170 / Sq Ft |
| 01/09/2025 01/09/25 | Price Changed | $558,999 | 0.0% | $170 / Sq Ft |
| 12/07/2024 12/07/24 | For Sale | $559,000 | -- | $170 / Sq Ft |
Tax History
| Year | Tax Paid | Tax Assessment Tax Assessment Total Assessment is a certain percentage of the fair market value that is determined by local assessors to be the total taxable value of land and additions on the property. | Land | Improvement |
|---|---|---|---|---|
| 2025 | $2,554 | $27,678 | -- | -- |
| 2024 | $2,529 | $26,360 | -- | -- |
| 2023 | $2,529 | $38,570 | $7,710 | $30,860 |
| 2022 | $2,404 | $30,220 | $6,040 | $24,180 |
| 2021 | $2,612 | $28,280 | $5,650 | $22,630 |
| 2020 | $2,521 | $27,010 | $5,400 | $21,610 |
| 2019 | $2,460 | $25,210 | $5,040 | $20,170 |
| 2018 | $2,454 | $25,020 | $5,000 | $20,020 |
| 2017 | $2,422 | $23,760 | $4,750 | $19,010 |
| 2016 | $2,485 | $22,580 | $4,510 | $18,070 |
| 2015 | $2,314 | $20,870 | $4,170 | $16,700 |
Mortgage History
| Date | Status | Loan Amount | Loan Type |
|---|---|---|---|
| Open | $548,875 | FHA | |
| Previous Owner | $205,800 | Credit Line Revolving | |
| Previous Owner | $229,761 | FHA | |
| Previous Owner | $0 | Unknown | |
| Previous Owner | $0 | Unknown |
Deed History
| Date | Type | Sale Price | Title Company |
|---|---|---|---|
| Warranty Deed | $559,000 | Navi Title Agency | |
| Warranty Deed | -- | -- | |
| Special Warranty Deed | $234,114 | First American Title Ins Co | |
| Special Warranty Deed | -- | First American Title Ins Co |
Similar Homes in the area
Source: Arizona Regional Multiple Listing Service (ARMLS)
MLS Number: 6792252
APN: 500-07-499
- 16253 W Yavapai St
- 16131 W Maricopa St
- 16491 W Pima St Unit 84
- 16465 W Mohave St
- 16311 W Hilton Ave Unit 139
- 16021 W Sherman St
- 2268 S 162nd Ln
- 15857 W Yavapai St
- 16585 W Tonto St
- 16275 W Buchanan St
- 16368 W Watkins St
- 16657 W Durango St
- 16438 W Buchanan St
- 15984 W Watkins St
- 16112 W Buchanan St
- 2558 S 159th Ave
- 16187 W Gibson Ln
- 15791 W Mohave St
- 15825 W Durango St
- 16330 W Jackson St
