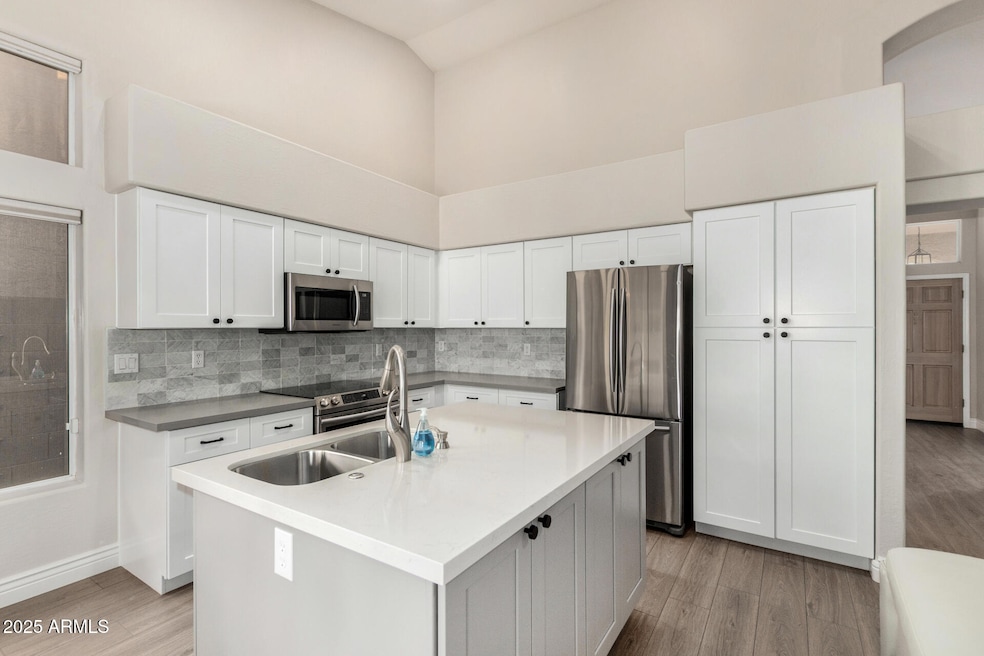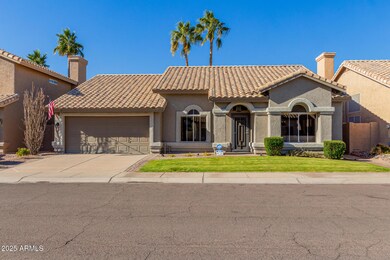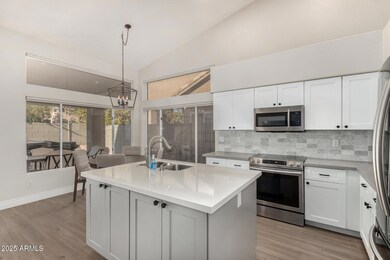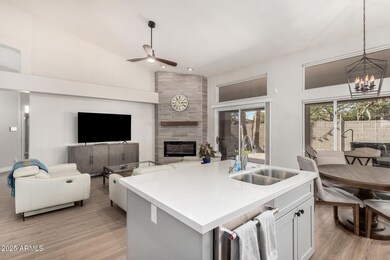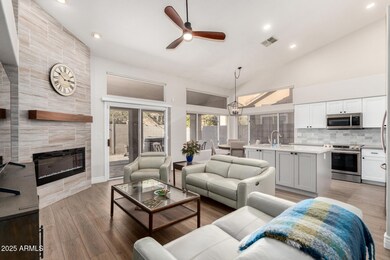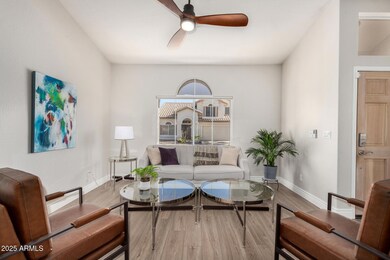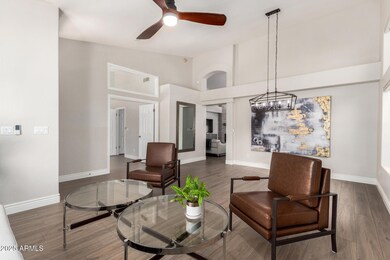
16268 S 12th Place Phoenix, AZ 85048
Ahwatukee NeighborhoodHighlights
- Golf Course Community
- Heated Spa
- Vaulted Ceiling
- Kyrene de la Sierra Elementary School Rated A
- Mountain View
- Eat-In Kitchen
About This Home
As of February 2025Newly Renovated Home in Ahwatukee w/ a Gourmet Island Kitchen, Quartz countertops, new ample shaker cabinetry, a striking tile backsplash, Stainless Steel appliances. Soaring vaulted ceilings in Living/dining area, a soothing palette, clerestory windows for abundant natural light, Motorized Blinds throughout & new wood-look flooring. New ceiling Fans throughout home w/remotes. Create lasting memories in the great room, complete with a fireplace for relaxing evenings. Double doors lead to the Primary bedroom includes plush carpeting, an ensuite w/new Bathroom Cabinets, Dual sinks, separate shower & tub and a walk-in closet. New 6 inch Baseboards throughout house. Covered patio, travertine pavers, a manicured yard & relaxing Spa. First Impressions Security Door & ADT Security System.
Home Details
Home Type
- Single Family
Est. Annual Taxes
- $2,027
Year Built
- Built in 1990
Lot Details
- 4,561 Sq Ft Lot
- Block Wall Fence
- Front and Back Yard Sprinklers
- Sprinklers on Timer
- Grass Covered Lot
HOA Fees
- $178 Monthly HOA Fees
Parking
- 2 Car Garage
Home Design
- Wood Frame Construction
- Tile Roof
- Stucco
Interior Spaces
- 1,685 Sq Ft Home
- 1-Story Property
- Vaulted Ceiling
- Ceiling Fan
- Double Pane Windows
- Family Room with Fireplace
- Mountain Views
Kitchen
- Kitchen Updated in 2024
- Eat-In Kitchen
- Built-In Microwave
- Kitchen Island
Flooring
- Floors Updated in 2024
- Carpet
- Tile
Bedrooms and Bathrooms
- 3 Bedrooms
- Bathroom Updated in 2024
- Primary Bathroom is a Full Bathroom
- 2 Bathrooms
- Dual Vanity Sinks in Primary Bathroom
- Bathtub With Separate Shower Stall
Accessible Home Design
- Grab Bar In Bathroom
- No Interior Steps
Pool
- Heated Spa
- Above Ground Spa
Schools
- Kyrene De La Sierra Elementary School
- Kyrene Altadena Middle School
- Desert Vista High School
Utilities
- Cooling Available
- Heating Available
- Water Softener
- High Speed Internet
- Cable TV Available
Listing and Financial Details
- Tax Lot 15
- Assessor Parcel Number 300-36-179
Community Details
Overview
- Association fees include ground maintenance, street maintenance
- Augusta Foothills Association, Phone Number (480) 704-2900
- Foothills Association, Phone Number (480) 704-2900
- Association Phone (480) 704-2900
- Augusta At The Foothills Subdivision
Recreation
- Golf Course Community
- Community Playground
- Bike Trail
Map
Home Values in the Area
Average Home Value in this Area
Property History
| Date | Event | Price | Change | Sq Ft Price |
|---|---|---|---|---|
| 02/27/2025 02/27/25 | Sold | $556,000 | 0.0% | $330 / Sq Ft |
| 01/31/2025 01/31/25 | Price Changed | $556,000 | -1.8% | $330 / Sq Ft |
| 01/17/2025 01/17/25 | For Sale | $566,000 | +24.7% | $336 / Sq Ft |
| 03/12/2021 03/12/21 | Sold | $454,000 | +3.2% | $269 / Sq Ft |
| 02/14/2021 02/14/21 | Pending | -- | -- | -- |
| 02/12/2021 02/12/21 | For Sale | $440,000 | -- | $261 / Sq Ft |
Tax History
| Year | Tax Paid | Tax Assessment Tax Assessment Total Assessment is a certain percentage of the fair market value that is determined by local assessors to be the total taxable value of land and additions on the property. | Land | Improvement |
|---|---|---|---|---|
| 2025 | $2,027 | $26,151 | -- | -- |
| 2024 | $2,624 | $24,906 | -- | -- |
| 2023 | $2,624 | $34,760 | $6,950 | $27,810 |
| 2022 | $2,512 | $25,850 | $5,170 | $20,680 |
| 2021 | $2,576 | $23,960 | $4,790 | $19,170 |
| 2020 | $2,161 | $23,370 | $4,670 | $18,700 |
| 2019 | $2,092 | $22,070 | $4,410 | $17,660 |
| 2018 | $2,021 | $20,870 | $4,170 | $16,700 |
| 2017 | $1,929 | $19,610 | $3,920 | $15,690 |
| 2016 | $1,955 | $19,160 | $3,830 | $15,330 |
| 2015 | $1,750 | $18,730 | $3,740 | $14,990 |
Mortgage History
| Date | Status | Loan Amount | Loan Type |
|---|---|---|---|
| Open | $528,200 | New Conventional | |
| Previous Owner | $328,000 | New Conventional | |
| Previous Owner | $240,562 | FHA | |
| Previous Owner | $70,100 | New Conventional | |
| Previous Owner | $89,575 | Unknown | |
| Previous Owner | $112,800 | New Conventional |
Deed History
| Date | Type | Sale Price | Title Company |
|---|---|---|---|
| Warranty Deed | $556,000 | Security Title Agency | |
| Warranty Deed | $454,000 | Pioneer Title Agency Inc | |
| Warranty Deed | $245,000 | Lawyers Title Of Arizona Inc | |
| Interfamily Deed Transfer | -- | None Available | |
| Joint Tenancy Deed | $141,000 | Chicago Title Insurance Co |
Similar Homes in the area
Source: Arizona Regional Multiple Listing Service (ARMLS)
MLS Number: 6807077
APN: 300-36-179
- 1248 E Briarwood Terrace
- 16226 S 11th Place
- 16410 S 12th St Unit 206
- 1322 E Briarwood Terrace
- 1229 E Glenhaven Dr
- 16013 S Desert Foothills Pkwy Unit 2056
- 16013 S Desert Foothills Pkwy Unit 2130
- 16013 S Desert Foothills Pkwy Unit 2055
- 16013 S Desert Foothills Pkwy Unit 1050
- 16013 S Desert Foothills Pkwy Unit 2120
- 16013 S Desert Foothills Pkwy Unit 2089
- 16013 S Desert Foothills Pkwy Unit 1133
- 16013 S Desert Foothills Pkwy Unit 2082
- 16013 S Desert Foothills Pkwy Unit 2095
- 16013 S Desert Foothills Pkwy Unit 1035
- 16013 S Desert Foothills Pkwy Unit 1101
- 16013 S Desert Foothills Pkwy Unit 2112
- 16013 S Desert Foothills Pkwy Unit 1150
- 1414 E Amberwood Dr
- 1447 E Nighthawk Way
