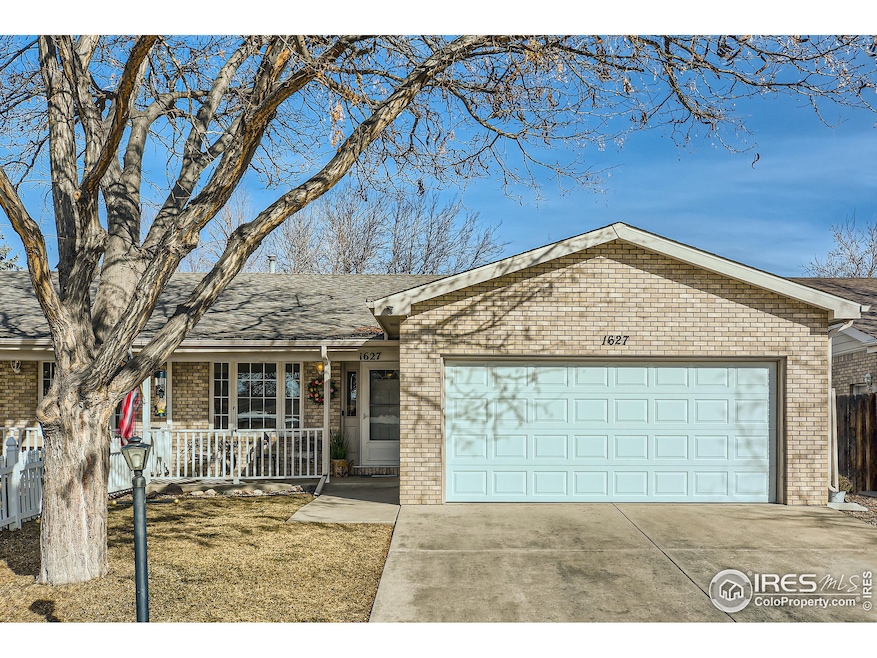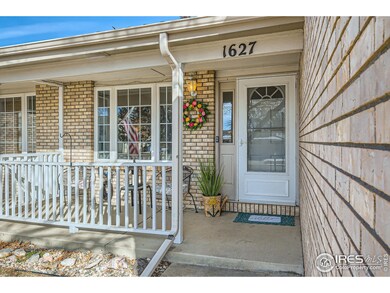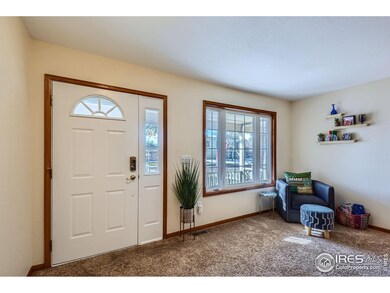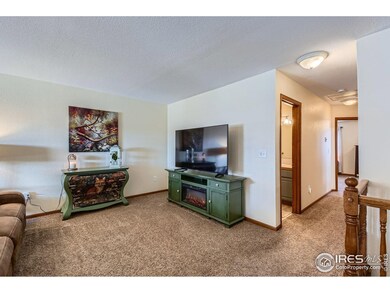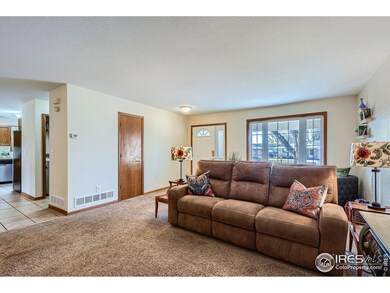
1627 E 17th St Loveland, CO 80538
Highlights
- Contemporary Architecture
- No HOA
- Eat-In Kitchen
- Private Yard
- 2 Car Attached Garage
- Patio
About This Home
As of March 2025Charming, move-in ready home with modern updates and ideal location! Don't miss this beautifully updated 2-bedroom, 2-bathroom home, designed for comfort and convenience. Inside, enjoy fresh new paint throughout, creating a bright and welcoming atmosphere. The spacious great room is perfect for gatherings, while the kitchen, with plenty of counter space and storage, makes meal prep a breeze. Relax in the large primary bedroom, offering plenty of space to unwind, and a private bathroom for added convenience. This home is built for efficiency, featuring updated windows that enhance insulation and energy savings, plus an updated furnace that ensures comfort year-round. The high-quality Class 4 impact-resistant roof provides long-lasting protection and peace of mind, while the recently updated garage door boosts curb appeal. The full unfinished basement offers tons of storage or potential for expansion to suit your needs. Outdoors, you'll love the private, grassy backyard, where beautiful allium, tulips, and hyacinths bloom in the spring, adding charm and vibrant color. The large covered patio is perfect for relaxing or hosting outdoor gatherings. Plus, the south-facing orientation helps keep snow and ice at bay during the winter months, providing a more comfortable and manageable driveway and walkway.. No HOA means even more freedom, while the home's prime location places you just minutes away from restaurants, shopping, and entertainment. Enjoy easy access to nearby trails, parks, and Boyd Lake State Park, providing the perfect balance of urban living and outdoor recreation. This energy-efficient, move-in-ready home is waiting for you. Come see it before it's gone!
Townhouse Details
Home Type
- Townhome
Est. Annual Taxes
- $1,786
Year Built
- Built in 1994
Lot Details
- 4,356 Sq Ft Lot
- South Facing Home
- Southern Exposure
- Wood Fence
- Private Yard
Parking
- 2 Car Attached Garage
Home Design
- Half Duplex
- Contemporary Architecture
- Wood Frame Construction
- Composition Roof
Interior Spaces
- 1,272 Sq Ft Home
- 1-Story Property
- Ceiling Fan
- Window Treatments
- Attic Fan
- Unfinished Basement
Kitchen
- Eat-In Kitchen
- Electric Oven or Range
- Microwave
- Dishwasher
- Disposal
Flooring
- Carpet
- Tile
Bedrooms and Bathrooms
- 2 Bedrooms
- Primary bathroom on main floor
Laundry
- Laundry on main level
- Washer and Dryer Hookup
Outdoor Features
- Patio
Schools
- Peakview Academy At Conrad Ball Elementary School
- Ball Middle School
- Mountain View High School
Utilities
- Forced Air Heating and Cooling System
- High Speed Internet
Community Details
- No Home Owners Association
- Association fees include no fee
- Sunray Subdivision
Listing and Financial Details
- Assessor Parcel Number R1414445
Map
Home Values in the Area
Average Home Value in this Area
Property History
| Date | Event | Price | Change | Sq Ft Price |
|---|---|---|---|---|
| 03/18/2025 03/18/25 | Sold | $409,000 | 0.0% | $322 / Sq Ft |
| 02/20/2025 02/20/25 | Pending | -- | -- | -- |
| 02/15/2025 02/15/25 | For Sale | $409,000 | +16.9% | $322 / Sq Ft |
| 06/29/2021 06/29/21 | Off Market | $350,000 | -- | -- |
| 03/12/2021 03/12/21 | Sold | $350,000 | +7.7% | $275 / Sq Ft |
| 02/20/2021 02/20/21 | For Sale | $325,000 | +87.9% | $256 / Sq Ft |
| 01/28/2019 01/28/19 | Off Market | $173,000 | -- | -- |
| 06/12/2012 06/12/12 | Sold | $173,000 | -2.3% | $136 / Sq Ft |
| 05/13/2012 05/13/12 | Pending | -- | -- | -- |
| 03/29/2012 03/29/12 | For Sale | $177,000 | -- | $139 / Sq Ft |
Tax History
| Year | Tax Paid | Tax Assessment Tax Assessment Total Assessment is a certain percentage of the fair market value that is determined by local assessors to be the total taxable value of land and additions on the property. | Land | Improvement |
|---|---|---|---|---|
| 2025 | $1,786 | $26,894 | $1,508 | $25,386 |
| 2024 | $1,786 | $26,894 | $1,508 | $25,386 |
| 2022 | $1,653 | $20,774 | $1,564 | $19,210 |
| 2021 | $1,699 | $21,372 | $1,609 | $19,763 |
| 2020 | $1,582 | $19,899 | $1,609 | $18,290 |
| 2019 | $1,555 | $19,899 | $1,609 | $18,290 |
| 2018 | $1,582 | $19,217 | $1,620 | $17,597 |
| 2017 | $1,362 | $19,217 | $1,620 | $17,597 |
| 2016 | $1,249 | $17,026 | $1,791 | $15,235 |
| 2015 | $1,239 | $17,030 | $1,790 | $15,240 |
| 2014 | $1,025 | $13,630 | $1,790 | $11,840 |
Mortgage History
| Date | Status | Loan Amount | Loan Type |
|---|---|---|---|
| Open | $374,000 | New Conventional | |
| Previous Owner | $280,000 | New Conventional | |
| Previous Owner | $25,000 | Credit Line Revolving | |
| Previous Owner | $25,000 | Credit Line Revolving | |
| Previous Owner | $9,437 | Unknown | |
| Previous Owner | $15,879 | Unknown | |
| Previous Owner | $171,120 | FHA | |
| Previous Owner | $170,171 | FHA | |
| Previous Owner | $12,367 | Unknown | |
| Previous Owner | $164,575 | FHA |
Deed History
| Date | Type | Sale Price | Title Company |
|---|---|---|---|
| Special Warranty Deed | $409,000 | None Listed On Document | |
| Special Warranty Deed | $350,000 | First American | |
| Warranty Deed | $173,000 | Tggt | |
| Warranty Deed | $166,900 | -- | |
| Warranty Deed | $205,400 | -- | |
| Warranty Deed | -- | -- |
Similar Homes in Loveland, CO
Source: IRES MLS
MLS Number: 1026369
APN: 85073-65-014
- 1908 E 18th St Unit 1908
- 1875 Cambridge Ct
- 2112 E 18th St
- 2166 Chelsea Dr
- 1500 Sylmar Place Unit 35
- 1700 Pearl Dr Unit 106
- 1759 Jade Dr Unit 146
- 1695 Pearl Dr Unit 165
- 1641 Garnet St Unit 49
- 1748 Pearl Dr Unit 103
- 1697 Oxford Dr
- 1471 Sunset Place Unit 40
- 1468 Sunset Place Unit 25
- 1428 Sunset Place
- 1535 Sunset Place Unit 32
- 1119 E 16th St
- 1166 Madison Ave Unit 136
- 1166 Madison Ave Unit 124
- 1166 Madison Ave Unit 84
- 1166 Madison Ave Unit 87
