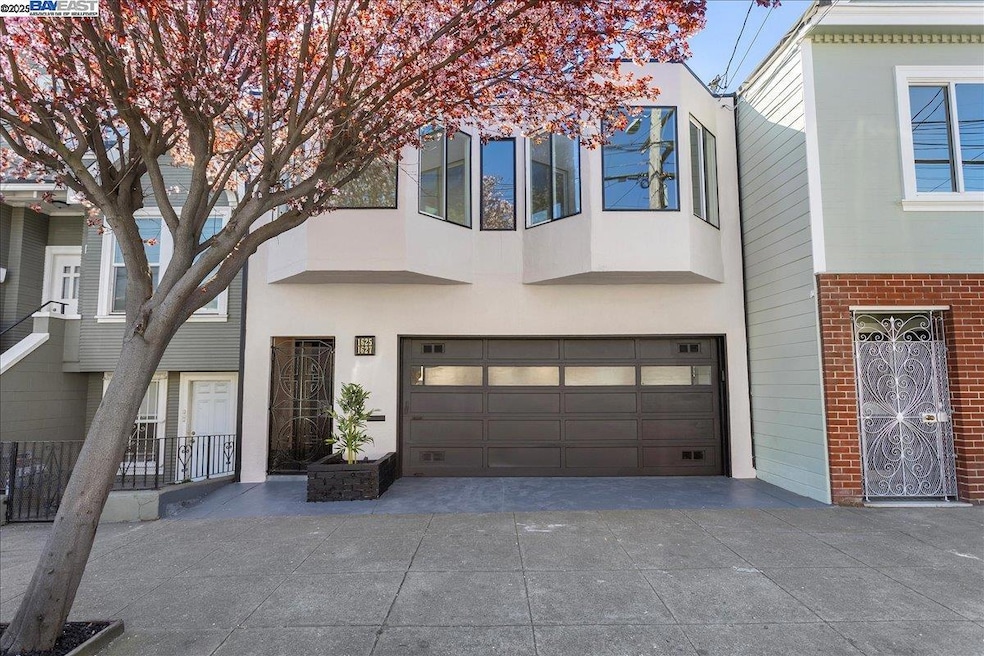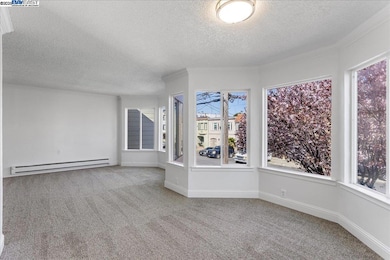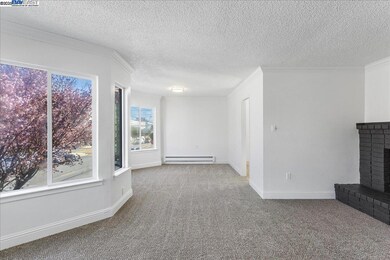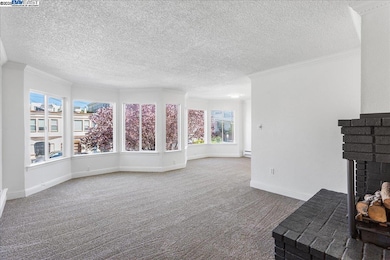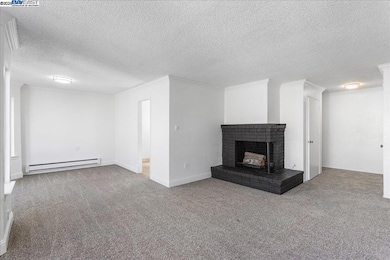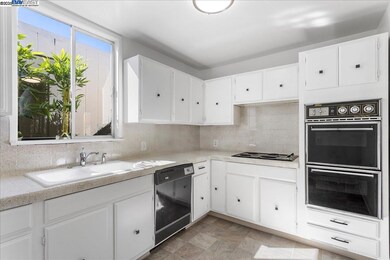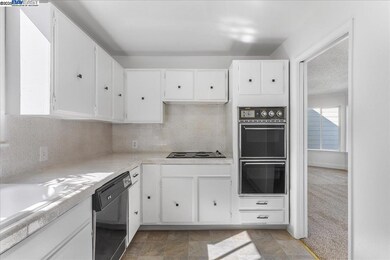
1627 Revere Ave San Francisco, CA 94124
Bayview NeighborhoodEstimated payment $5,802/month
Highlights
- No HOA
- 2-minute walk to Revere Ave & 3Rd St
- Double Pane Windows
- Double Oven
- 2 Car Direct Access Garage
- Tile Countertops
About This Home
Welcome to 1625 and 1627 Revere Ave, a multi-family home with a charming period-looking house but built in 1981, offering the perfect blend of classic style and modern convenience. This 1,840 SF, property features two separate units, each with its own electric, gas, and water meters. The lower unit boasts a spacious 1-bedroom, 1-bathroom layout, complete with a lovely deck that extends the living space, offering serene views of the expansive backyard and beyond. Upstairs, the large 3-bedroom, 2-bathroom unit includes a primary suite and a beautiful living room with a cozy wood-burning fireplace. The dining area and living room are bathed in natural light, showcasing stunning views through true bay windows. Freshly painted inside and out, with new carpet and linoleum, this home offers plenty of storage and unmistakable San Francisco charm. A great family home or multi-family home, this property provides endless possibilities. A rare, two-car garage completes the package, making this a must-see gem. Bayview district is close to public transportation, shopping and freeways.
Home Details
Home Type
- Single Family
Est. Annual Taxes
- $2,712
Year Built
- Built in 1981
Lot Details
- 2,500 Sq Ft Lot
- Fenced
- Rectangular Lot
- Back Yard
Parking
- 2 Car Direct Access Garage
- Garage Door Opener
Home Design
- Stucco
Interior Spaces
- 2-Story Property
- Double Pane Windows
- Living Room with Fireplace
- Dining Area
- Laundry in Garage
Kitchen
- Double Oven
- Built-In Range
- Dishwasher
- Tile Countertops
- Laminate Countertops
Flooring
- Carpet
- Linoleum
Bedrooms and Bathrooms
- 4 Bedrooms
- 3 Full Bathrooms
Home Security
- Carbon Monoxide Detectors
- Fire and Smoke Detector
Utilities
- No Cooling
- Baseboard Heating
- Gas Water Heater
Community Details
- No Home Owners Association
- Bay East Association
- Bay View Subdivision
Listing and Financial Details
- Assessor Parcel Number 5342 017
Map
Home Values in the Area
Average Home Value in this Area
Tax History
| Year | Tax Paid | Tax Assessment Tax Assessment Total Assessment is a certain percentage of the fair market value that is determined by local assessors to be the total taxable value of land and additions on the property. | Land | Improvement |
|---|---|---|---|---|
| 2024 | $2,712 | $222,074 | $23,296 | $198,778 |
| 2023 | $2,675 | $217,721 | $22,840 | $194,881 |
| 2022 | $2,629 | $213,453 | $22,393 | $191,060 |
| 2021 | $2,586 | $209,268 | $21,954 | $187,314 |
| 2020 | $2,643 | $207,123 | $21,729 | $185,394 |
| 2019 | $2,507 | $203,062 | $21,303 | $181,759 |
| 2018 | $3,014 | $199,082 | $20,886 | $178,196 |
| 2017 | $2,680 | $195,179 | $20,477 | $174,702 |
| 2016 | $2,608 | $191,353 | $20,076 | $171,277 |
| 2015 | $2,574 | $188,480 | $19,775 | $168,705 |
| 2014 | $2,508 | $184,789 | $19,388 | $165,401 |
Property History
| Date | Event | Price | Change | Sq Ft Price |
|---|---|---|---|---|
| 03/24/2025 03/24/25 | Pending | -- | -- | -- |
| 02/28/2025 02/28/25 | For Sale | $999,000 | -- | $543 / Sq Ft |
Deed History
| Date | Type | Sale Price | Title Company |
|---|---|---|---|
| Interfamily Deed Transfer | -- | None Available |
Mortgage History
| Date | Status | Loan Amount | Loan Type |
|---|---|---|---|
| Previous Owner | $250,000 | Future Advance Clause Open End Mortgage | |
| Previous Owner | $81,250 | Credit Line Revolving | |
| Previous Owner | $29,500 | Credit Line Revolving | |
| Previous Owner | $173,000 | Unknown | |
| Previous Owner | $180,000 | Unknown |
Similar Homes in San Francisco, CA
Source: Bay East Association of REALTORS®
MLS Number: 41087552
APN: 5342-017
- 1636 Revere Ave
- 1776 Revere Ave
- 1475 Shafter Ave
- 4801 3rd St
- 1466 Oakdale Ave
- 4800 3rd St Unit 406
- 1371 Palou Ave
- 1446 Shafter Ave
- 1601 Newhall St
- 1463 Thomas Ave
- 1431 Quesada Ave
- 1326 Palou Ave
- 19 Vistaview Ct
- 1310 Palou Ave
- 446 Bayview Cir
- 25 Las Villas Ct
- 1687 Mckinnon Ave
- 392 Bayview Cir
- 1347 Shafter Ave
- 20 Apollo St
