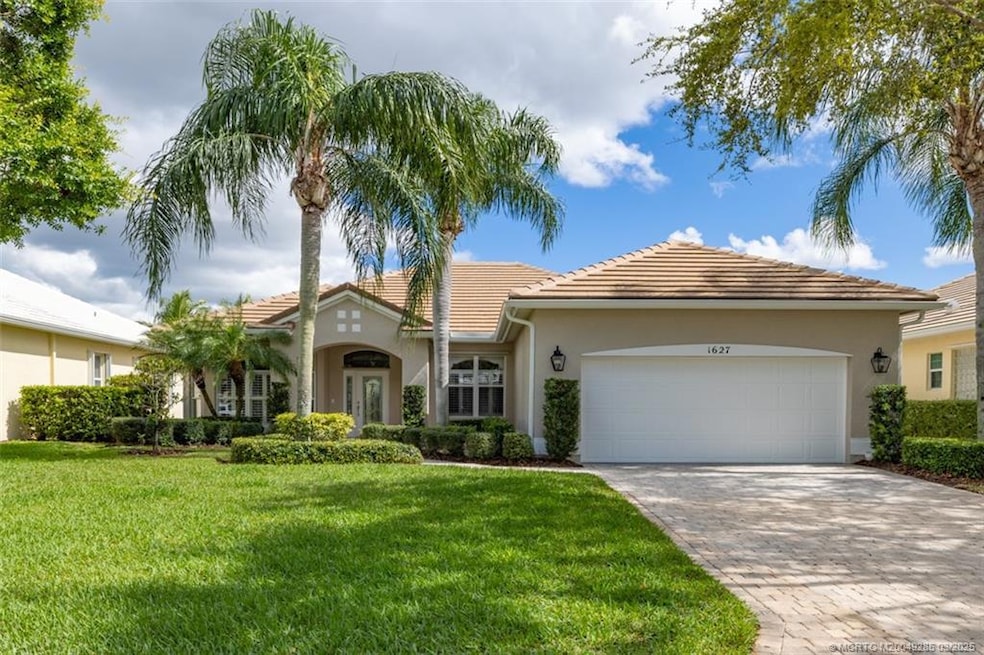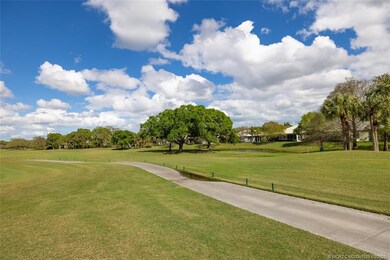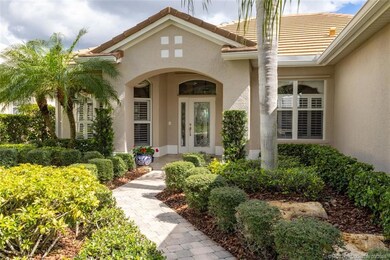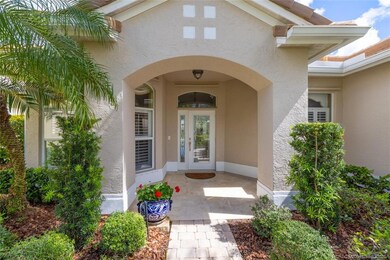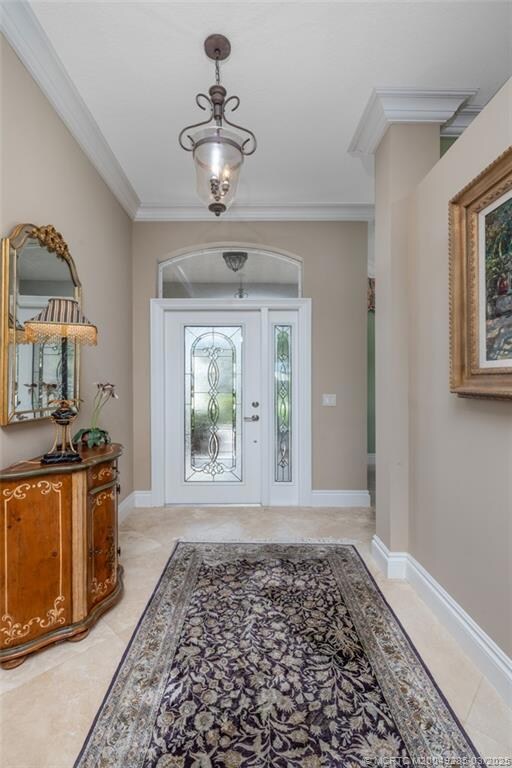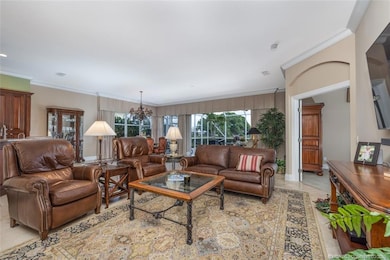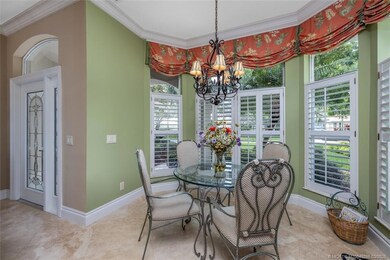
1627 SW Monarch Club Dr Palm City, FL 34990
Estimated payment $4,695/month
Highlights
- Lake Front
- On Golf Course
- Gated with Attendant
- Bessey Creek Elementary School Rated A-
- Fitness Center
- Colonial Architecture
About This Home
FABULOUS EXPANDED custom designed home exudes UNDERSTATED ELEGANCE! Move-in-ready open plan EXTENSIVELY RENOVATED! Backs to golf & lake. The tastefully designed interior will WOW you! Owners paid meticulous attention to detail when renovating their home. SGD's pocket behind wall to bring the outside in. UPDATES: NEW ROOF 2022, A/C 2020, PROPANE GAS TANK 2022, SATURNIA MARBLE FLRS & SHOWERS, DEEP CROWN MOLDING & BASEBOARDS, CHEF'S KIT OFFERS GRANITE, GAS RANGE, HI-END SS APPLIANCES, WOOD CABS, MAIN BATH RENOVATED,2ND BATH ENSUITE, LANAI EXPANDED, GARAGE EXPANDED, HURRICANE SHUTTERS, PLANTATION SHUTTERS, PLUS MORE!!! HOA: lawn maintenance, roof sprayed 2x/yr, driveway cleaned 1x/yr, EXTERIOR PAINTED EVERY 6 YRS, basic cable TV/HI speed internet & manned gate, Club owned by internat'l ClubCorp (Invited) w/reciprocity at other clubs, Membership optional but necessary to use exceptional amenities. Easy access I-95/Turnpike & PBI airport, downtown Stuart, beaches, excellent schools
Listing Agent
RE/MAX of Stuart - Palm City Brokerage Phone: 772-475-7775 License #120161

Home Details
Home Type
- Single Family
Est. Annual Taxes
- $3,894
Year Built
- Built in 1997
Lot Details
- 7,492 Sq Ft Lot
- Lake Front
- Property fronts a private road
- On Golf Course
- Sprinkler System
HOA Fees
- $546 Monthly HOA Fees
Property Views
- Lake
- Golf Course
Home Design
- Colonial Architecture
- Tile Roof
- Concrete Roof
- Concrete Siding
- Block Exterior
- Stucco
Interior Spaces
- 1,993 Sq Ft Home
- 1-Story Property
- Built-In Features
- Cathedral Ceiling
- Ceiling Fan
- Entrance Foyer
- Combination Dining and Living Room
- Screened Porch
- Pull Down Stairs to Attic
Kitchen
- Breakfast Area or Nook
- Eat-In Kitchen
- Built-In Oven
- Gas Range
- Microwave
- Ice Maker
- Dishwasher
- Kitchen Island
- Disposal
Flooring
- Carpet
- Marble
Bedrooms and Bathrooms
- 3 Bedrooms
- Split Bedroom Floorplan
- Closet Cabinetry
- Walk-In Closet
- 2 Full Bathrooms
- Dual Sinks
- Bathtub
- Garden Bath
- Separate Shower
Laundry
- Dryer
- Washer
- Laundry Tub
Home Security
- Hurricane or Storm Shutters
- Fire and Smoke Detector
Parking
- 2 Car Attached Garage
- Garage Door Opener
Outdoor Features
- Patio
- Exterior Lighting
Schools
- Bessey Creek Elementary School
- Hidden Oaks Middle School
- Martin County High School
Utilities
- Cooling Available
- Heating Available
- Underground Utilities
- Water Heater
- Water Purifier
- Cable TV Available
Community Details
Overview
- Association fees include management, common areas, cable TV, internet, legal/accounting, ground maintenance, maintenance structure, reserve fund, security
- Property Manager
Amenities
- Restaurant
- Clubhouse
- Community Library
- Reception Area
Recreation
- Golf Course Community
- Tennis Courts
- Fitness Center
- Community Pool
- Community Spa
- Putting Green
- Trails
Security
- Gated with Attendant
Map
Home Values in the Area
Average Home Value in this Area
Tax History
| Year | Tax Paid | Tax Assessment Tax Assessment Total Assessment is a certain percentage of the fair market value that is determined by local assessors to be the total taxable value of land and additions on the property. | Land | Improvement |
|---|---|---|---|---|
| 2024 | $3,807 | $251,145 | -- | -- |
| 2023 | $3,807 | $243,831 | $0 | $0 |
| 2022 | $3,663 | $236,730 | $0 | $0 |
| 2021 | $3,660 | $229,835 | $0 | $0 |
| 2020 | $3,559 | $226,662 | $0 | $0 |
| 2019 | $3,513 | $221,565 | $0 | $0 |
| 2018 | $3,423 | $217,434 | $0 | $0 |
| 2017 | $3,225 | $212,961 | $0 | $0 |
| 2016 | $3,172 | $208,582 | $0 | $0 |
| 2015 | $3,011 | $207,131 | $0 | $0 |
| 2014 | $3,011 | $205,487 | $0 | $0 |
Property History
| Date | Event | Price | Change | Sq Ft Price |
|---|---|---|---|---|
| 03/08/2025 03/08/25 | Pending | -- | -- | -- |
| 02/25/2025 02/25/25 | For Sale | $685,000 | -- | $344 / Sq Ft |
Deed History
| Date | Type | Sale Price | Title Company |
|---|---|---|---|
| Warranty Deed | $250,000 | First American Title Ins Co | |
| Warranty Deed | $197,600 | -- | |
| Deed | $10,500,000 | -- |
Mortgage History
| Date | Status | Loan Amount | Loan Type |
|---|---|---|---|
| Closed | $200,000 | Unknown | |
| Previous Owner | $50,000 | Credit Line Revolving |
Similar Homes in Palm City, FL
Source: Martin County REALTORS® of the Treasure Coast
MLS Number: M20049285
APN: 12-38-40-008-000-00110-0
- 1595 SW Monarch Club Dr
- 1652 SW Monarch Club Dr
- 1684 SW Monarch Club Dr
- 1556 SW Monarch Club Dr
- 2036 SW Mayflower Dr
- 1909 SW York Ln
- 2198 SW Whitemarsh Way
- 1535 SW Waterfall Blvd
- 2221 SW Whitemarsh Way
- 2437 SW Foxpoint Trail
- 2433 SW Foxpoint Trail
- 2231 SW Brookhaven Way
- 1761 SW Waterfall Blvd
- 1420 SW 25th Ln
- 1559 SW Waterfall Blvd
- 1625 SW Waterfall Blvd
- 1635 SW Waterfall Blvd
- 1658 SW Waterfall Blvd
- 2299 SW Brookwood Ln
- 1867 SW Foxpoint Trail
