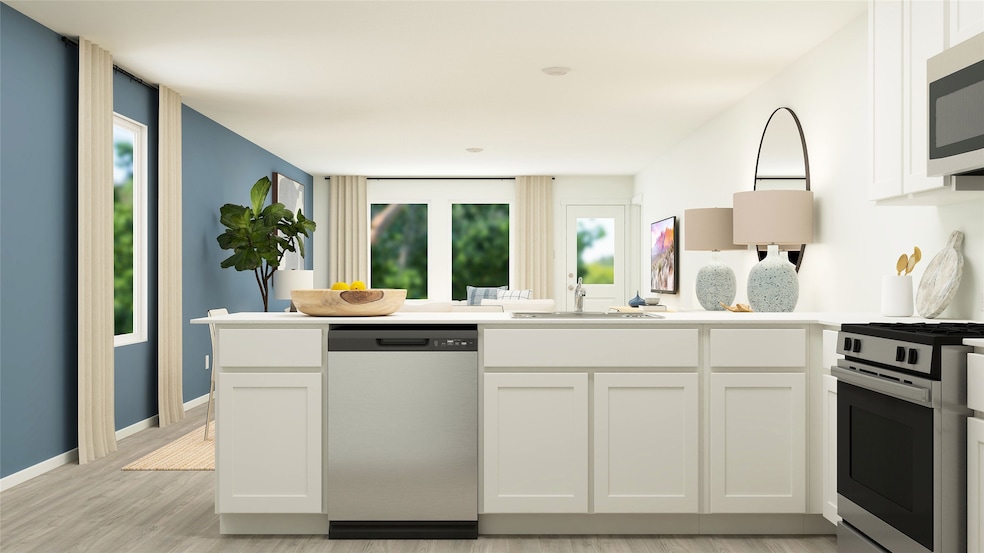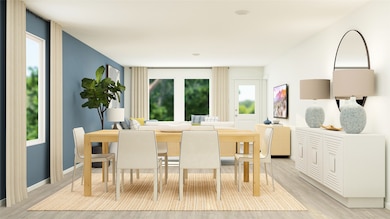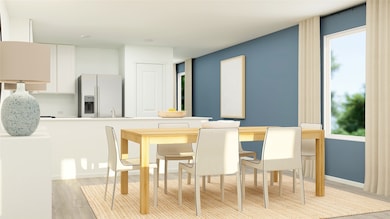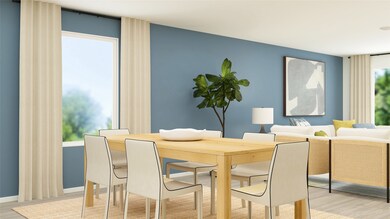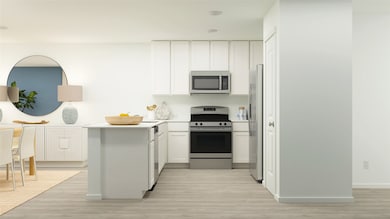
1627 Winwood Dr Conroe, TX 77303
Cut and Shoot NeighborhoodEstimated payment $1,667/month
Highlights
- Under Construction
- 2 Car Attached Garage
- 1-Story Property
- Traditional Architecture
- Central Heating and Cooling System
About This Home
NEW Lennar Cottage Collection "Pinehollow" Plan with Brick Elevation "K1" in Caney Mills! This single-level home showcases a spacious open floorplan shared between the kitchen, dining area and family room for easy entertaining during gatherings. An owner’s suite enjoys a private location in a rear corner of the home, complemented by an en-suite bathroom and walk-in closet. There are two secondary bedrooms along the side of the home, which are ideal for household members and hosting overnight guests. *HOME ESTIMATED TO BE COMPLETE JULY 2025*
Home Details
Home Type
- Single Family
Year Built
- Built in 2025 | Under Construction
HOA Fees
- $54 Monthly HOA Fees
Parking
- 2 Car Attached Garage
Home Design
- Traditional Architecture
- Brick Exterior Construction
- Slab Foundation
- Composition Roof
Interior Spaces
- 1,607 Sq Ft Home
- 1-Story Property
Kitchen
- Microwave
- Dishwasher
- Disposal
Bedrooms and Bathrooms
- 4 Bedrooms
- 2 Full Bathrooms
Schools
- Bartlett Elementary School
- Stockton Junior High School
- Conroe High School
Utilities
- Central Heating and Cooling System
- Heating System Uses Gas
Community Details
- Cmi Assoc Association, Phone Number (936) 521-6903
- Built by Lennar
- Caney Mills Subdivision
Map
Home Values in the Area
Average Home Value in this Area
Property History
| Date | Event | Price | Change | Sq Ft Price |
|---|---|---|---|---|
| 04/15/2025 04/15/25 | For Sale | $245,990 | -- | $153 / Sq Ft |
Similar Homes in Conroe, TX
Source: Houston Association of REALTORS®
MLS Number: 25367259
- 1627 Winwood Dr
- 1623 Winwood Dr
- 1631 Winwood Dr
- 1618 Winwood Dr
- 1622 Winwood Dr
- 14135 Biscayne Trail
- 14112 Biscayne Trail
- 9521 Last Maples Trail
- 14208 Sedona Ridge Dr
- 14223 Sedona Ridge Dr
- 13563 Bay Springs Dr
- 9617 Last Maples Trail
- 4595 Axis Trail
- 4591 Axis Trail
- 9155 Fallow Deer Dr
- 14112 Lost Mill Rd
- 9324 Shady Creek Dr
- 14231 Spring Valley Dr
- 9222 White Tail Dr
- 14219 Spring Valley Dr
