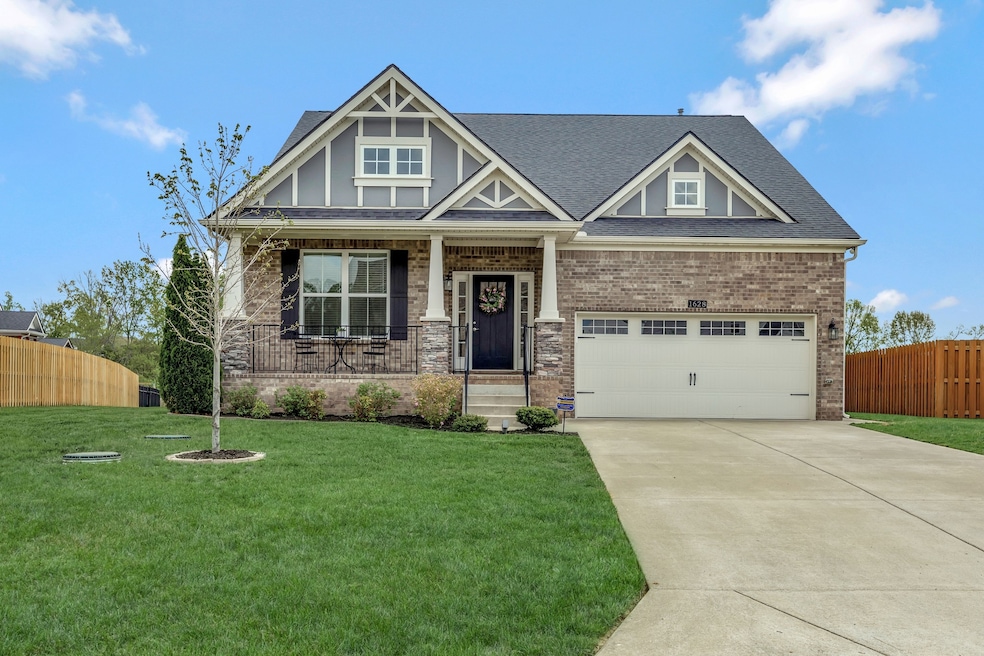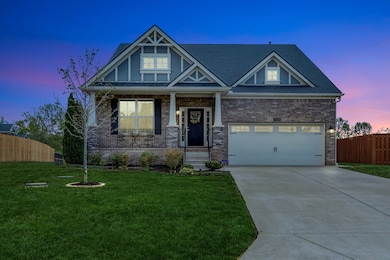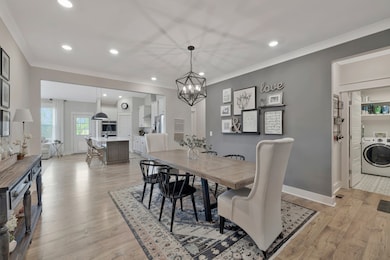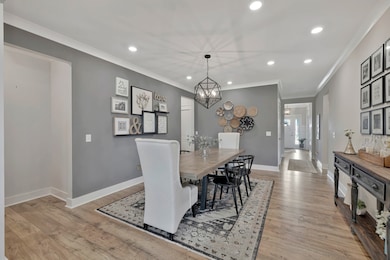
1628 Allwood Ave Murfreesboro, TN 37128
Estimated payment $3,518/month
Highlights
- Very Popular Property
- Clubhouse
- Community Pool
- Rockvale Middle School Rated A-
- Deck
- Cottage
About This Home
BETTER THAN NEW! The all-brick exterior offers timeless curb appeal, durability, and energy efficiency — a premium feature not available in nearby new construction. This beautiful semi-custom Beirstadt floor plan, built by The Jones Company, boasts designer upgrades and a unique custom elevation with a rocking chair front porch in the highly desirable South Haven neighborhood. Step into the inviting open-concept layout featuring designer lighting, vaulted ceilings, abundant natural light, and durable laminate flooring throughout the main level. Pass through the large formal dining room into a chef’s dream kitchen, complete with an oversized island with quartz countertops, double ovens, a 5-burner gas cooktop with stainless vent hood, two-tone cabinets, a herringbone tile backsplash, and a walk-in pantry with wood shelving. The main level includes a spacious primary bedroom suite with an oversized tiled shower, tile flooring, double vanity, and a fully enclosed toilet. The suite also boasts a tray ceiling and a custom oversized closet system. Also on the main level are the second and third bedrooms, a second full bath with tile flooring, a study with French doors and tray ceiling, and a laundry room with custom shelving and tile flooring. Upstairs features a large bonus room, a fourth bedroom with walk-in closet, a full bath with tile flooring, and ample walk-out storage. Enjoy outdoor living with a covered patio, lower grilling area with a propane hookup, and a fenced backyard with scenic views. Additional highlights: Stone fireplace with cedar mantle and pilot-on-demand gas logs, 9’ ceilings, wood stairs, 2" vinyl blinds throughout, water treatment system, dual HVAC units, and an OnQ media panel system. The two-car garage includes an epoxy-coated floor, ceiling-mounted storage rack, pulley system for two kayaks, and bike hangers. Only a two-minute walk to the community pool, clubhouse, and playground. The neighborhood also features a scenic walking trail.
Open House Schedule
-
Sunday, April 27, 20252:00 to 4:00 pm4/27/2025 2:00:00 PM +00:004/27/2025 4:00:00 PM +00:00Come tour this stunning all-brick home during our open house—discover spacious living and thoughtful updates throughout. Light refreshments will be served, so stop by, grab a treat, and imagine yourself at home!Add to Calendar
Home Details
Home Type
- Single Family
Est. Annual Taxes
- $2,140
Year Built
- Built in 2019
Lot Details
- 10,019 Sq Ft Lot
- Back Yard Fenced
HOA Fees
- $75 Monthly HOA Fees
Parking
- 2 Car Attached Garage
- Driveway
Home Design
- Cottage
- Brick Exterior Construction
- Shingle Roof
Interior Spaces
- 2,550 Sq Ft Home
- Property has 2 Levels
- Gas Fireplace
- Storage
- Crawl Space
Kitchen
- Double Oven
- Dishwasher
- Disposal
Flooring
- Carpet
- Laminate
- Tile
Bedrooms and Bathrooms
- 4 Bedrooms | 3 Main Level Bedrooms
- Walk-In Closet
- 3 Full Bathrooms
Home Security
- Home Security System
- Smart Lights or Controls
- Smart Thermostat
Outdoor Features
- Deck
- Patio
- Porch
Schools
- Stewarts Creek Elementary School
- Stewarts Creek Middle School
- Stewarts Creek High School
Utilities
- Two cooling system units
- Two Heating Systems
- Underground Utilities
- STEP System includes septic tank and pump
- High Speed Internet
Listing and Financial Details
- Tax Lot 556
- Assessor Parcel Number 076L A 00900 R0123195
Community Details
Overview
- Association fees include recreation facilities
- South Haven Sec 7 Subdivision
Amenities
- Clubhouse
Recreation
- Community Playground
- Community Pool
- Trails
Map
Home Values in the Area
Average Home Value in this Area
Tax History
| Year | Tax Paid | Tax Assessment Tax Assessment Total Assessment is a certain percentage of the fair market value that is determined by local assessors to be the total taxable value of land and additions on the property. | Land | Improvement |
|---|---|---|---|---|
| 2024 | $2,140 | $114,050 | $16,250 | $97,800 |
| 2023 | $2,130 | $113,550 | $16,250 | $97,300 |
| 2022 | $1,835 | $113,550 | $16,250 | $97,300 |
| 2021 | $1,902 | $85,700 | $16,250 | $69,450 |
| 2020 | $953 | $14,000 | $14,000 | $0 |
Property History
| Date | Event | Price | Change | Sq Ft Price |
|---|---|---|---|---|
| 04/22/2025 04/22/25 | For Sale | $585,000 | -- | $229 / Sq Ft |
Deed History
| Date | Type | Sale Price | Title Company |
|---|---|---|---|
| Quit Claim Deed | -- | None Listed On Document | |
| Special Warranty Deed | $371,400 | None Available |
Mortgage History
| Date | Status | Loan Amount | Loan Type |
|---|---|---|---|
| Previous Owner | $200,000 | Credit Line Revolving | |
| Previous Owner | $56,600 | Credit Line Revolving | |
| Previous Owner | $297,120 | New Conventional |
Similar Homes in Murfreesboro, TN
Source: Realtracs
MLS Number: 2820103
APN: 076L-A-009.00-000
- 6526 Rusty Blackbird Ct
- 2326 Amber Glen Dr
- 2411 Sawmill St
- 248 Ruby Cate Way
- 6550 Palm Warbler Dr
- 2408 Salem Creek Ct
- 1421 Proprietors Place
- 3319 Mershon Dr
- 3329 Berryside Dr
- 2139 Stonecenter Ln
- 2410 Briar Bend Dr
- 2156 Stonecenter Ln
- 2211 Bridgeway St
- 3318 Velvet Ct
- 2160 Welltown Ln
- 3322 Velvet Ct
- 2149 Barringer Ln
- 2160 Barringer Ln
- 2162 Barringer Ln
- 2166 Barringer Ln






