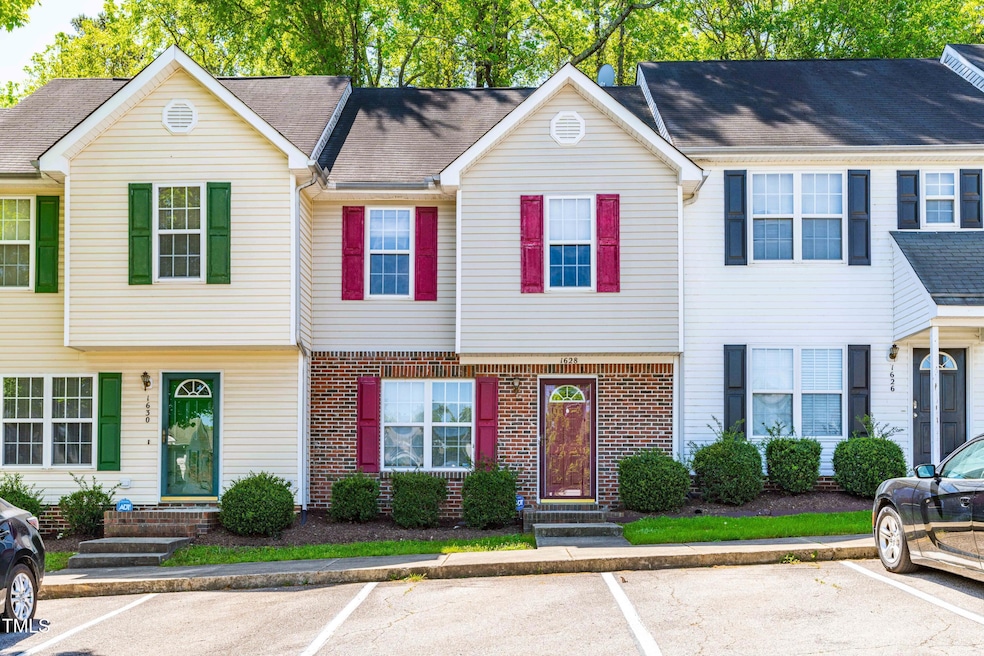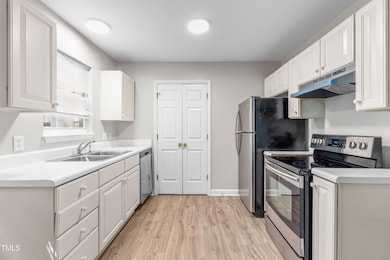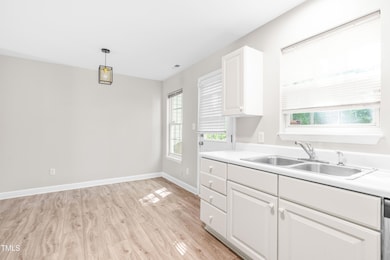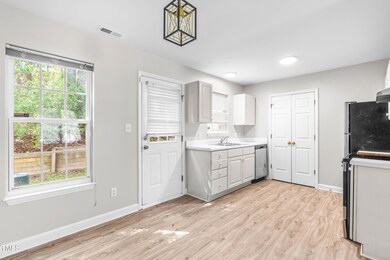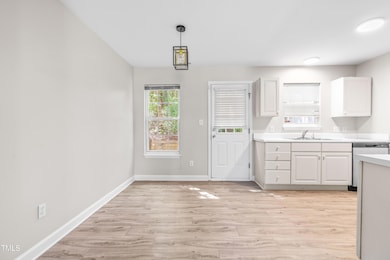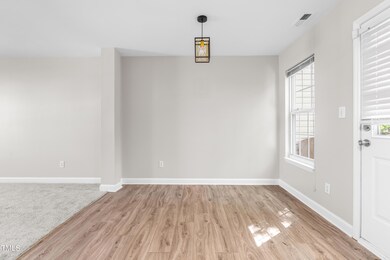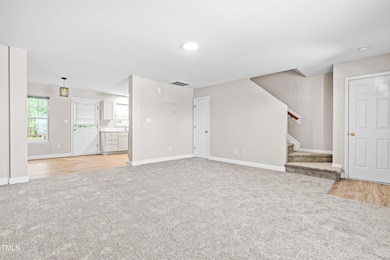
1628 Briarmont Ct Raleigh, NC 27610
Walnut Creek NeighborhoodEstimated payment $1,654/month
Highlights
- Traditional Architecture
- Eat-In Kitchen
- Side by Side Parking
- Rear Porch
- Interior Lot
- Walk-In Closet
About This Home
Great opportunity to live or invest in SE Raleigh! This like-new spacious 3 bedroom/2.5 bathroom home boasts natural light. Recently refreshed with new carpet + fresh paint + luxury vinyl floors. Cozy private patio and exterior utility storage room. Community HOA covers all exterior maintenance and maintenance of the common areas. Amazing Raleigh location! Minutes from Downtown Raleigh, major roadways, parks, restaurants, healthcare facilities, and entertainment. Convenient + comfortable + budget friendly living!
Townhouse Details
Home Type
- Townhome
Est. Annual Taxes
- $2,122
Year Built
- Built in 2001
Lot Details
- 871 Sq Ft Lot
- Two or More Common Walls
- Landscaped with Trees
HOA Fees
- $109 Monthly HOA Fees
Home Design
- Traditional Architecture
- Bi-Level Home
- Brick Exterior Construction
- Slab Foundation
- Shingle Roof
- Vinyl Siding
Interior Spaces
- 1,190 Sq Ft Home
- Smooth Ceilings
- Ceiling Fan
- Living Room
- Dining Room
- Pull Down Stairs to Attic
Kitchen
- Eat-In Kitchen
- Electric Oven
- Dishwasher
Flooring
- Carpet
- Vinyl
Bedrooms and Bathrooms
- 3 Bedrooms
- Walk-In Closet
Laundry
- Laundry Room
- Laundry in Kitchen
- Washer and Dryer
Home Security
Parking
- 2 Parking Spaces
- Side by Side Parking
- Paved Parking
- Assigned Parking
Outdoor Features
- Rain Gutters
- Rear Porch
Schools
- Se Raleigh Elementary School
- Centennial Campus Middle School
- S E Raleigh High School
Horse Facilities and Amenities
- Grass Field
Utilities
- Central Air
- Heating System Uses Natural Gas
- Natural Gas Connected
Listing and Financial Details
- Assessor Parcel Number 12
Community Details
Overview
- Association fees include ground maintenance
- Rpm Property Pros Association, Phone Number (919) 240-4045
- Walnut Creek Subdivision
Security
- Storm Doors
- Fire and Smoke Detector
Map
Home Values in the Area
Average Home Value in this Area
Tax History
| Year | Tax Paid | Tax Assessment Tax Assessment Total Assessment is a certain percentage of the fair market value that is determined by local assessors to be the total taxable value of land and additions on the property. | Land | Improvement |
|---|---|---|---|---|
| 2024 | $2,122 | $242,051 | $60,000 | $182,051 |
| 2023 | $1,479 | $133,817 | $25,000 | $108,817 |
| 2022 | $1,375 | $133,817 | $25,000 | $108,817 |
| 2021 | $1,322 | $133,817 | $25,000 | $108,817 |
| 2020 | $1,298 | $133,817 | $25,000 | $108,817 |
| 2019 | $1,112 | $94,196 | $21,000 | $73,196 |
| 2018 | $1,049 | $94,196 | $21,000 | $73,196 |
| 2017 | $1,000 | $94,196 | $21,000 | $73,196 |
| 2016 | $980 | $94,196 | $21,000 | $73,196 |
| 2015 | $1,003 | $94,904 | $21,000 | $73,904 |
| 2014 | $952 | $94,904 | $21,000 | $73,904 |
Property History
| Date | Event | Price | Change | Sq Ft Price |
|---|---|---|---|---|
| 04/25/2025 04/25/25 | For Sale | $245,000 | -- | $206 / Sq Ft |
Deed History
| Date | Type | Sale Price | Title Company |
|---|---|---|---|
| Interfamily Deed Transfer | -- | None Available | |
| Warranty Deed | -- | None Available | |
| Special Warranty Deed | $86,000 | -- | |
| Trustee Deed | $85,000 | -- | |
| Warranty Deed | $95,000 | -- |
Mortgage History
| Date | Status | Loan Amount | Loan Type |
|---|---|---|---|
| Open | $82,997 | New Conventional | |
| Previous Owner | $90,000 | New Conventional | |
| Previous Owner | $86,000 | Fannie Mae Freddie Mac | |
| Previous Owner | $90,250 | No Value Available |
Similar Homes in Raleigh, NC
Source: Doorify MLS
MLS Number: 10091859
APN: 1722.06-39-0780-000
- 1620 Briarmont Ct
- 1420 Springshire Ct
- 1432 Noble Creek Ln
- 2000 Muddy Creek Ct
- 2114 Stoney Spring Dr
- 2118 Stoney Spring Dr
- 3513 Diamond Springs Dr
- 1320 Rushing Creek Pkwy
- 2306 Stoney Spring Dr
- 3928 Mike Levi Ct
- 3905 Joe and Ruth Lee Dr
- 1004 Carlisle St
- 644 Sunnybrook Rd
- 3030 Rock Quarry Rd
- 2429 Follow Me Way
- 704 Sunnybrook Rd
- 3604 Rivermist Dr
- 1712 Mayridge Ln
- 2901 Benevolence Dr
- 1004 Greenwich St
