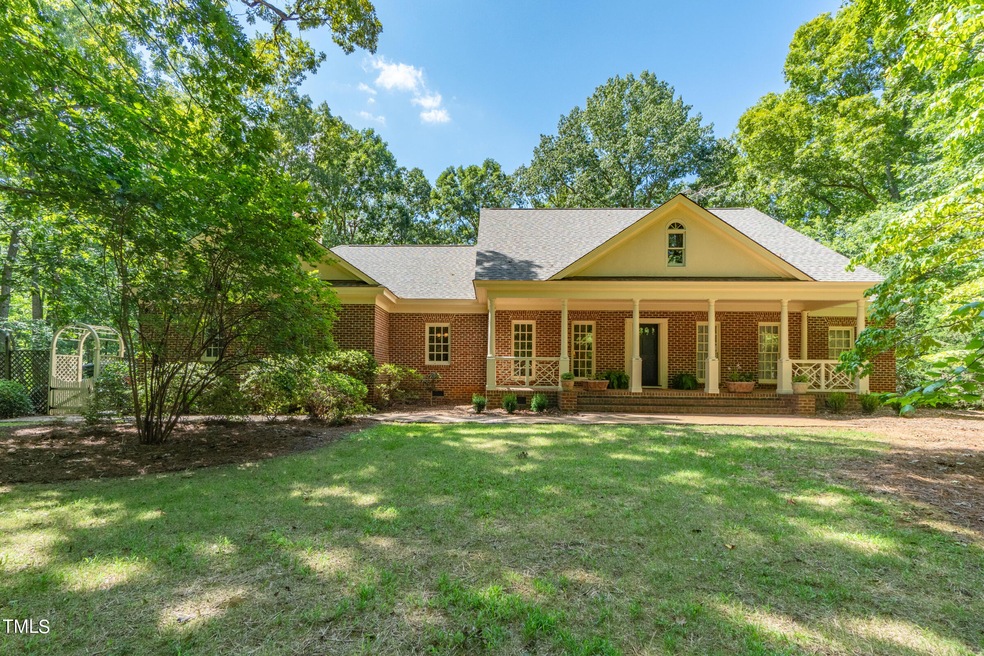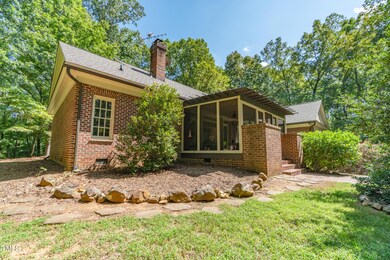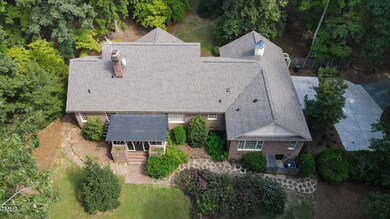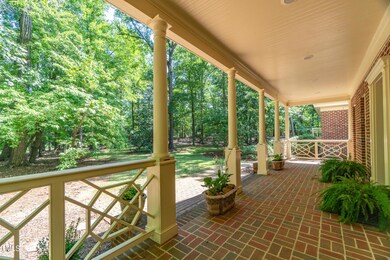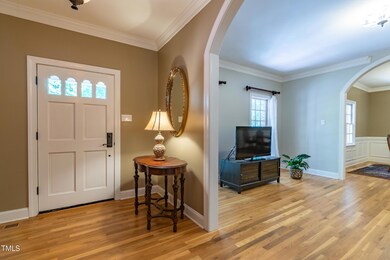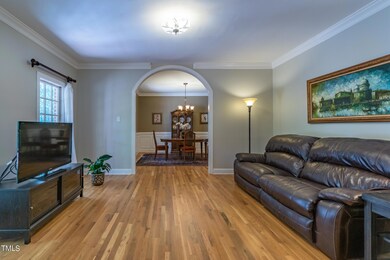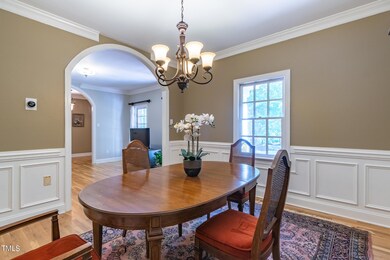
1628 Gallup Rd Chapel Hill, NC 27517
Big Woods Hills NeighborhoodHighlights
- Horses Allowed On Property
- Wooded Lot
- Whirlpool Bathtub
- North Chatham Elementary School Rated A-
- Marble Flooring
- High Ceiling
About This Home
As of October 2024Architect designed single story all-brick ranch with high-grade details including a 9' ceilings, tasteful crown molding and baseboards, large double insulated true divided windows, located near Jordan lake, near end of private newly paved road, wooded privacy on 9+ acres. Convenient to RTP, RDU, Chapel Hill and Pittsboro. Mature hardwoods. Horses allowed. Refinished ¾'' white oak hardwood floors, solid cherry cabinetry, new appliances and many upgrades in 2017. New roof in 2023 with assumable lifetime warranty. Heated tile in master bath, deer/pet fence, oversized garage with lots of storage. Architect designed single story all-brick ranch with high-grade details such as 9' ceilings, tasteful crown molding and baseboards, large double insulated true divided windows, located near Jordan lake, near end of private newly paved road, wooded privacy on 9+ acres. Convenient to RTP, RDU, Chapel Hill and Pittsboro. Mature hardwoods. Horses allowed. Refinished ¾" white oak hardwood floors, solid cherry cabinetry, new appliances and many upgrades in 2017. Heated tile in master bath, deer/pet fence, oversized garage with lots of storage.
Last Agent to Sell the Property
Ben Eckblad
Berkshire Hathaway HomeService License #351548

Home Details
Home Type
- Single Family
Est. Annual Taxes
- $4,569
Year Built
- Built in 1993
Lot Details
- 9.23 Acre Lot
- Property fronts a private road
- Southeast Facing Home
- Kennel or Dog Run
- Back and Front Yard Fenced
- Vinyl Fence
- Native Plants
- Cleared Lot
- Wooded Lot
- Landscaped with Trees
- Garden
- Property is zoned R-5
HOA Fees
- $8 Monthly HOA Fees
Parking
- 2 Car Attached Garage
- Side Facing Garage
- Garage Door Opener
- Additional Parking
Home Design
- Brick Veneer
- Permanent Foundation
- Tile Roof
- Stucco
Interior Spaces
- 2,421 Sq Ft Home
- 1-Story Property
- Plumbed for Central Vacuum
- Woodwork
- Tray Ceiling
- High Ceiling
- Ceiling Fan
- Wood Burning Fireplace
- Fireplace Features Masonry
- French Doors
- Entrance Foyer
- Family Room with Fireplace
- Living Room
- Breakfast Room
- Dining Room
- Screened Porch
- Basement
- Crawl Space
Kitchen
- Eat-In Kitchen
- Self-Cleaning Oven
- Gas Cooktop
- Range Hood
- Microwave
- Plumbed For Ice Maker
- Dishwasher
- Kitchen Island
- Granite Countertops
- Tile Countertops
Flooring
- Wood
- Carpet
- Radiant Floor
- Marble
- Tile
- Vinyl
Bedrooms and Bathrooms
- 3 Bedrooms
- Walk-In Closet
- 3 Full Bathrooms
- Whirlpool Bathtub
- Bathtub with Shower
- Shower Only in Primary Bathroom
Laundry
- Laundry Room
- Laundry on main level
- Sink Near Laundry
- Washer and Electric Dryer Hookup
Home Security
- Carbon Monoxide Detectors
- Fire and Smoke Detector
Outdoor Features
- Patio
- Playground
- Rain Gutters
Schools
- N Chatham Elementary School
- Margaret B Pollard Middle School
- Seaforth High School
Utilities
- Forced Air Heating and Cooling System
- Heating System Uses Propane
- Heat Pump System
- Radiant Heating System
- Power Generator
- Well
- Electric Water Heater
- Fuel Tank
- Septic Tank
- High Speed Internet
- Satellite Dish
- TV Antenna
Additional Features
- Property is near a golf course
- Horses Allowed On Property
Community Details
- Association fees include unknown
- Big Woods Home Owners Association Bwhoa Association
- Built by William E. Poole design built by D H Richardson
- Big Woods Hills Subdivision, Somerset Floorplan
Listing and Financial Details
- Assessor Parcel Number PIN 0063989
Map
Home Values in the Area
Average Home Value in this Area
Property History
| Date | Event | Price | Change | Sq Ft Price |
|---|---|---|---|---|
| 10/28/2024 10/28/24 | Sold | $850,000 | 0.0% | $351 / Sq Ft |
| 09/23/2024 09/23/24 | Pending | -- | -- | -- |
| 08/28/2024 08/28/24 | For Sale | $850,000 | -- | $351 / Sq Ft |
Tax History
| Year | Tax Paid | Tax Assessment Tax Assessment Total Assessment is a certain percentage of the fair market value that is determined by local assessors to be the total taxable value of land and additions on the property. | Land | Improvement |
|---|---|---|---|---|
| 2024 | $4,569 | $519,535 | $239,600 | $279,935 |
| 2023 | $4,569 | $519,535 | $239,600 | $279,935 |
| 2022 | $4,068 | $519,535 | $239,600 | $279,935 |
| 2021 | $3,761 | $519,535 | $239,600 | $279,935 |
| 2020 | $3,761 | $467,315 | $159,202 | $308,113 |
| 2019 | $3,761 | $467,315 | $159,202 | $308,113 |
| 2018 | $3,542 | $467,315 | $159,202 | $308,113 |
| 2017 | $3,542 | $467,315 | $159,202 | $308,113 |
| 2016 | $3,442 | $450,198 | $159,202 | $290,996 |
| 2015 | $3,388 | $450,198 | $159,202 | $290,996 |
| 2014 | $3,321 | $450,198 | $159,202 | $290,996 |
| 2013 | -- | $450,198 | $159,202 | $290,996 |
Mortgage History
| Date | Status | Loan Amount | Loan Type |
|---|---|---|---|
| Open | $610,000 | New Conventional | |
| Closed | $610,000 | New Conventional | |
| Previous Owner | $225,000 | Future Advance Clause Open End Mortgage | |
| Previous Owner | $221,750 | Unknown | |
| Previous Owner | $222,500 | Unknown | |
| Previous Owner | $100,000 | Credit Line Revolving |
Deed History
| Date | Type | Sale Price | Title Company |
|---|---|---|---|
| Warranty Deed | $850,000 | None Listed On Document | |
| Warranty Deed | $850,000 | None Listed On Document | |
| Interfamily Deed Transfer | -- | None Available |
Similar Homes in Chapel Hill, NC
Source: Doorify MLS
MLS Number: 10049367
APN: 63989
- 15 Golfers Ridge Ct
- 43 New Rhododendron
- 735 Jordan Hills Loop
- 1188 The Preserve Trail
- 919 Woodham
- 675 Whitehurst
- 1331 Langdon Place
- 1309 Langdon Place
- 498 Mountain Laurel
- 39 Forked Pine Ct
- 4201 Henderson Place
- 482 Beechmast
- 492 Beechmast
- 475 Beechmast
- 642 Bear Tree Creek
- 446 Crossvine Close
- 1240 The Preserve Trail
- 435 Hickory Pond Rd
- 1104 Covered Bridge Trail
- 577 Woodbury
