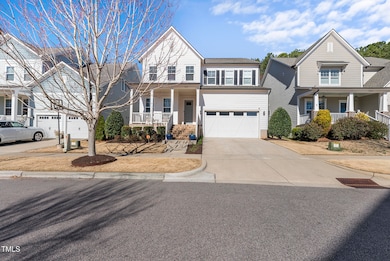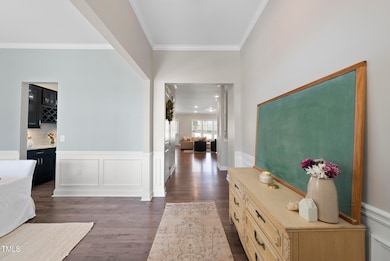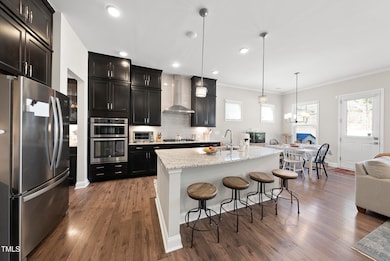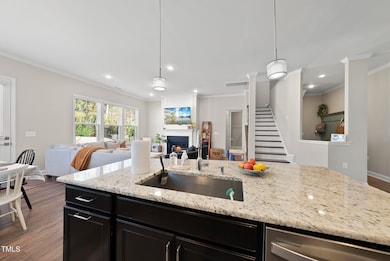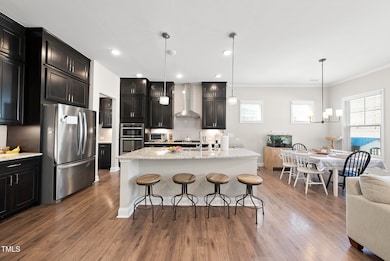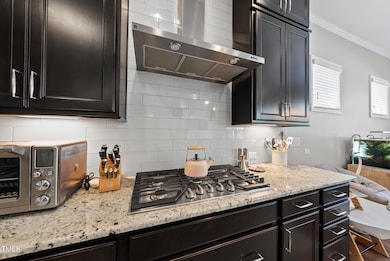
1628 Highpoint St Wake Forest, NC 27587
Estimated payment $3,749/month
Highlights
- Craftsman Architecture
- Clubhouse
- Recreation Room
- Community Lake
- Deck
- Main Floor Bedroom
About This Home
Welcome to the beautiful residence at 1628 Highpoint St, nestled in the sought-after Holding Village community. This expansive home covers 2965 square feet and is designed with a perfect blend of elegance and functionality.
Step inside to discover a spacious open floor plan featuring an oversized front porch, 10-foot ceilings, a welcoming foyer, a formal dining room, a cozy office nook, and a convenient butler's pantry.
The centerpiece of the home is an upgraded kitchen equipped with a gas cooktop, sleek hood vent, top-tier stainless steel appliances, butler's pantry, and granite countertops making it not only practical but also a hub for social gatherings. Don't miss the oversized garage, which is wired for an electric car charger
The upstairs is just as remarkable, boasting a spacious primary suite with two walk-in closets, dual sinks, a freestanding soaking tub, and a separate shower area, providing an ideal retreat for relaxation.
The second floor also houses a loft, three additional bedrooms, and bathrooms, featuring ample closet space and abundant natural light. A handy laundry room on this floor enhances the home's functionality.
Residents of Holding Village can enjoy numerous community amenities, including a swimming pool, picturesque walking trails, and a lake, perfect for those who love the outdoors. The neighborhood's proximity to various shopping, dining, and entertainment options makes it an attractive location for families and professionals looking for a vibrant yet peaceful lifestyle.
Consider making 1628 Highpoint St your new residence and experience a blend of luxury, comfort, and convenience. Book your viewing today and take the first step towards your dream home.
Home Details
Home Type
- Single Family
Est. Annual Taxes
- $5,267
Year Built
- Built in 2018
Lot Details
- 5,663 Sq Ft Lot
- Private Yard
HOA Fees
- $73 Monthly HOA Fees
Parking
- 2 Car Direct Access Garage
- Front Facing Garage
- Garage Door Opener
- Private Driveway
Home Design
- Craftsman Architecture
- Brick Foundation
- Block Foundation
- Shingle Roof
- Asphalt Roof
Interior Spaces
- 2,965 Sq Ft Home
- 2-Story Property
- Built-In Features
- Smooth Ceilings
- High Ceiling
- Recessed Lighting
- 1 Fireplace
- Double Pane Windows
- Entrance Foyer
- Family Room
- Dining Room
- Recreation Room
- Basement
- Crawl Space
Kitchen
- Eat-In Kitchen
- Breakfast Bar
- Built-In Electric Oven
- Built-In Oven
- Cooktop
- Microwave
- Dishwasher
- Kitchen Island
- Granite Countertops
- Disposal
Flooring
- Carpet
- Luxury Vinyl Tile
Bedrooms and Bathrooms
- 5 Bedrooms
- Main Floor Bedroom
- Dual Closets
- Walk-In Closet
- 4 Full Bathrooms
- Double Vanity
Laundry
- Laundry Room
- Laundry on upper level
Attic
- Attic Floors
- Pull Down Stairs to Attic
Outdoor Features
- Deck
- Front Porch
Schools
- Wake Forest Elementary And Middle School
- Wake Forest High School
Utilities
- Forced Air Heating and Cooling System
- Underground Utilities
- Natural Gas Connected
Listing and Financial Details
- Assessor Parcel Number 0442101
Community Details
Overview
- Ppm Association, Phone Number (919) 848-4911
- Holding Village South Lake Subdivision
- Community Lake
Amenities
- Clubhouse
Recreation
- Community Pool
Map
Home Values in the Area
Average Home Value in this Area
Tax History
| Year | Tax Paid | Tax Assessment Tax Assessment Total Assessment is a certain percentage of the fair market value that is determined by local assessors to be the total taxable value of land and additions on the property. | Land | Improvement |
|---|---|---|---|---|
| 2024 | $5,388 | $562,117 | $100,000 | $462,117 |
| 2023 | $4,212 | $360,736 | $75,000 | $285,736 |
| 2022 | $4,040 | $360,736 | $75,000 | $285,736 |
| 2021 | $3,970 | $360,736 | $75,000 | $285,736 |
| 2020 | $3,970 | $360,736 | $75,000 | $285,736 |
| 2019 | $4,216 | $338,227 | $55,800 | $282,427 |
| 2018 | $655 | $55,800 | $55,800 | $0 |
| 2017 | $0 | $55,800 | $55,800 | $0 |
Property History
| Date | Event | Price | Change | Sq Ft Price |
|---|---|---|---|---|
| 04/16/2025 04/16/25 | Price Changed | $579,900 | -3.3% | $196 / Sq Ft |
| 03/27/2025 03/27/25 | For Sale | $599,900 | -- | $202 / Sq Ft |
Deed History
| Date | Type | Sale Price | Title Company |
|---|---|---|---|
| Warranty Deed | $369,000 | None Available | |
| Special Warranty Deed | $358,000 | None Available |
Mortgage History
| Date | Status | Loan Amount | Loan Type |
|---|---|---|---|
| Previous Owner | $332,100 | New Conventional | |
| Previous Owner | $340,005 | Adjustable Rate Mortgage/ARM |
Similar Homes in the area
Source: Doorify MLS
MLS Number: 10084936
APN: 1840.03-23-8485-000
- 1564 Highpoint St
- 416 Holding Creek Dr
- 413 Holding Creek Dr
- 1720 Highpoint St
- 513 Old Dairy Dr
- 201 Broomgrove Way
- 1101 Breadsell Ln Unit 47
- 203 Broomgrove Way
- 205 Broomgrove Way
- 217 Broomgrove Way
- 561 Forestville Rd
- 561 Forestville Rd
- 561 Forestville Rd
- 515 Forestville Rd
- 513 Forestville Rd
- 521 Forestville Rd
- 519 Forestville Rd
- 517 Forestville Rd
- 523 Forestville Rd
- 209 Broomgrove Way

