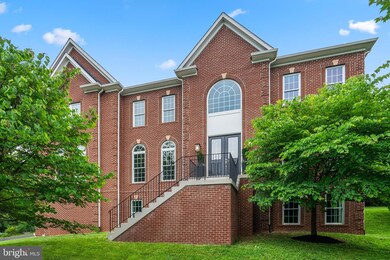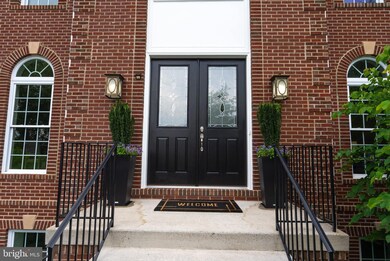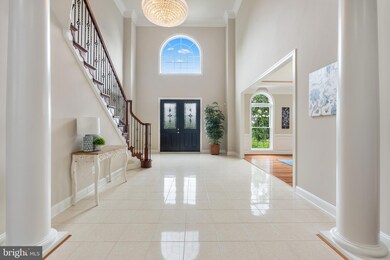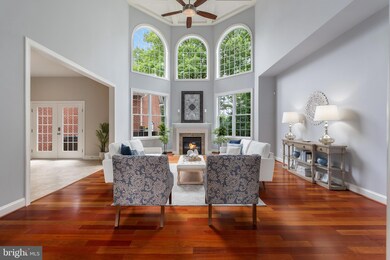
1628 Kirby Rd McLean, VA 22101
Highlights
- Home Theater
- Gourmet Kitchen
- Curved or Spiral Staircase
- Chesterbrook Elementary School Rated A
- 0.7 Acre Lot
- Colonial Architecture
About This Home
As of October 2024Welcome home to this magnificent brick Colonial sited on a large 0.7-acre lot conveniently located inside the Beltway in McLean’s sought-after Chesterbrook/Longfellow/McLean High school district. A splendid two-story foyer illuminated by a statement chandelier wows as a perfect prelude to a beautiful and bright interior offering over 8,000 SF of living space enriched by attractive amenities throughout: high ceilings on all three levels (10’ on main level, 9’ on upper and lower level), wood floors (no carpet), recessed LED lighting, dual staircases, deep molding, two laundry rooms with side by side front loading washer and dryer (one on the main level by the mud room and one on the upper bedroom level in the hall), ample storage with walk in closets in all bedrooms, bonus storage closet on the main level and 1,300 SF of storage space in unfinished portion of the lower level, two-story great room with coffered ceiling and a gas fireplace, gourmet kitchen with five-burner cooktop, roomy center island with bar seating and walk in pantry, elegant separate dining room, spacious breakfast room with French doors to the 400 SF deck for alfresco dining, upsized entry-level bedroom suite, corner office on the main level, sumptuous upper-level primary bedroom suite with a sitting room, two walk in closets with built in organizers, two separate vanities flanking the soaking tub and large walk in shower, additional two bedrooms with ensuite bathrooms and a hall bathroom with double vanity serving two more bedrooms on the upper level, large recreation room with a wet bar outfitted with two wine coolers, media room, guest/nanny suite with walk out entrance on the side, oversized 1,000 SF garage and more. Superb location offers quick access to three metro stations within 5 miles, downtown D.C. and National Airport within 10 miles as well as abundant shopping, dining, recreational and entertainment delights nearby. Pamper yourself with the rare treat of having this classy and impressively spacious turn-key home to enjoy!
Home Details
Home Type
- Single Family
Est. Annual Taxes
- $23,027
Year Built
- Built in 2014
Lot Details
- 0.7 Acre Lot
- Property is zoned 120
Parking
- 3 Car Direct Access Garage
- 5 Driveway Spaces
- Rear-Facing Garage
- Garage Door Opener
Home Design
- Colonial Architecture
- Brick Exterior Construction
- Slab Foundation
- Architectural Shingle Roof
Interior Spaces
- Property has 3 Levels
- Traditional Floor Plan
- Curved or Spiral Staircase
- Dual Staircase
- Bar
- Crown Molding
- Tray Ceiling
- Two Story Ceilings
- Ceiling Fan
- Recessed Lighting
- Fireplace With Glass Doors
- Fireplace Mantel
- Gas Fireplace
- Mud Room
- Entrance Foyer
- Great Room
- Living Room
- Formal Dining Room
- Home Theater
- Den
- Recreation Room
- Storage Room
Kitchen
- Gourmet Kitchen
- Breakfast Room
- Built-In Oven
- Cooktop with Range Hood
- Built-In Microwave
- Extra Refrigerator or Freezer
- Ice Maker
- Dishwasher
- Stainless Steel Appliances
- Kitchen Island
- Upgraded Countertops
- Disposal
Flooring
- Engineered Wood
- Ceramic Tile
Bedrooms and Bathrooms
- En-Suite Primary Bedroom
- En-Suite Bathroom
- Walk-In Closet
- Soaking Tub
- Bathtub with Shower
Laundry
- Laundry Room
- Laundry on main level
- Front Loading Dryer
- Front Loading Washer
Improved Basement
- Walk-Out Basement
- Connecting Stairway
- Interior and Side Basement Entry
- Basement Windows
Outdoor Features
- Deck
Schools
- Chesterbrook Elementary School
- Longfellow Middle School
- Mclean High School
Utilities
- Forced Air Heating and Cooling System
- Humidifier
- Vented Exhaust Fan
- Programmable Thermostat
- Natural Gas Water Heater
Community Details
- No Home Owners Association
- Chesterbrook Subdivision
Listing and Financial Details
- Assessor Parcel Number 0313 01 0163A
Map
Home Values in the Area
Average Home Value in this Area
Property History
| Date | Event | Price | Change | Sq Ft Price |
|---|---|---|---|---|
| 10/10/2024 10/10/24 | Sold | $2,300,000 | -4.1% | $286 / Sq Ft |
| 06/07/2024 06/07/24 | For Sale | $2,398,000 | +242.6% | $299 / Sq Ft |
| 01/04/2013 01/04/13 | Sold | $700,000 | -15.7% | $449 / Sq Ft |
| 12/03/2012 12/03/12 | Pending | -- | -- | -- |
| 11/23/2012 11/23/12 | For Sale | $829,900 | -- | $532 / Sq Ft |
Tax History
| Year | Tax Paid | Tax Assessment Tax Assessment Total Assessment is a certain percentage of the fair market value that is determined by local assessors to be the total taxable value of land and additions on the property. | Land | Improvement |
|---|---|---|---|---|
| 2024 | $24,666 | $2,087,720 | $660,000 | $1,427,720 |
| 2023 | $23,027 | $1,999,730 | $600,000 | $1,399,730 |
| 2022 | $20,711 | $1,775,480 | $503,000 | $1,272,480 |
| 2021 | $20,645 | $1,725,480 | $453,000 | $1,272,480 |
| 2020 | $20,264 | $1,679,590 | $453,000 | $1,226,590 |
| 2019 | $20,137 | $1,669,010 | $444,000 | $1,225,010 |
| 2018 | $19,148 | $1,665,010 | $440,000 | $1,225,010 |
| 2017 | $19,619 | $1,657,010 | $432,000 | $1,225,010 |
| 2016 | $19,483 | $1,649,010 | $424,000 | $1,225,010 |
| 2015 | $18,782 | $1,649,010 | $424,000 | $1,225,010 |
| 2014 | $9,203 | $1,544,870 | $400,000 | $1,144,870 |
Mortgage History
| Date | Status | Loan Amount | Loan Type |
|---|---|---|---|
| Open | $1,839,331 | VA | |
| Previous Owner | $300,000 | Credit Line Revolving | |
| Previous Owner | $860,000 | Adjustable Rate Mortgage/ARM |
Deed History
| Date | Type | Sale Price | Title Company |
|---|---|---|---|
| Deed | $2,300,000 | Commonwealth Land Title | |
| Deed | -- | Dominion Law Department | |
| Interfamily Deed Transfer | -- | None Available | |
| Warranty Deed | $700,000 | -- |
Similar Homes in McLean, VA
Source: Bright MLS
MLS Number: VAFX2184278
APN: 0313-01-0163A
- 6238 Linway Terrace
- 6210 Kilcullen Dr
- 6195 Adeline Ct
- 6221 Nelway Dr
- 6303 Hunting Ridge Ln
- 1614 Fielding Lewis Way
- 6304 Old Dominion Dr
- 6318 Mori St
- 6156 Loch Raven Dr
- 6329 Linway Terrace
- 6346 Old Dominion Dr
- 6226 Kellogg Dr
- 1446 Cola Dr
- 6313 Old Dominion Dr
- 1669 East Ave
- 1705 East Ave
- 1588 Forest Villa Ln
- 1436 Layman St
- 6330 Cross St
- 1755 East Ave






