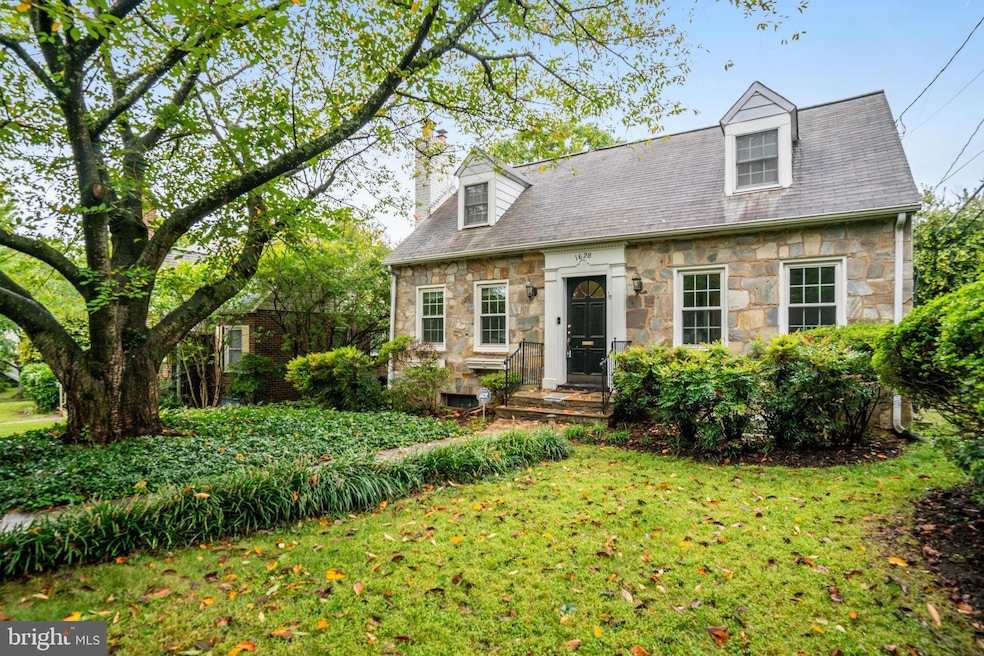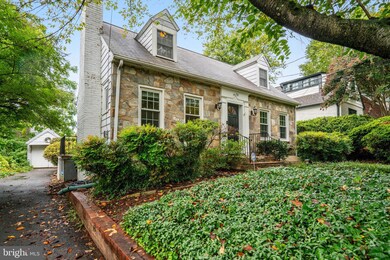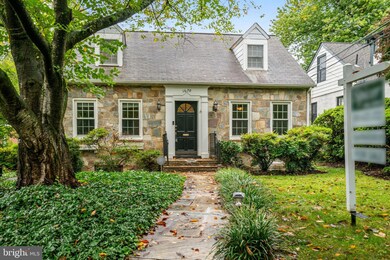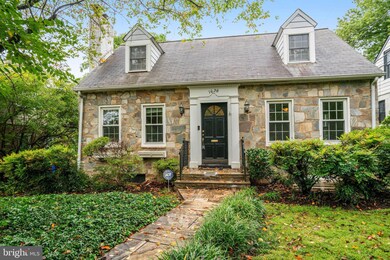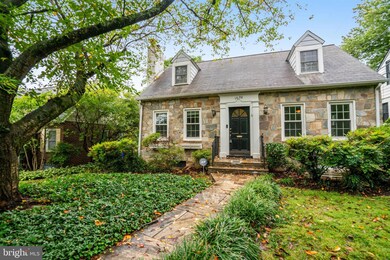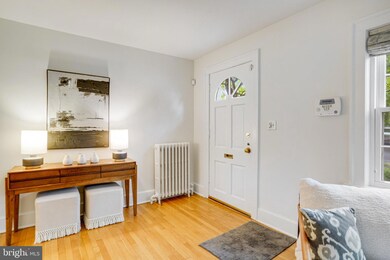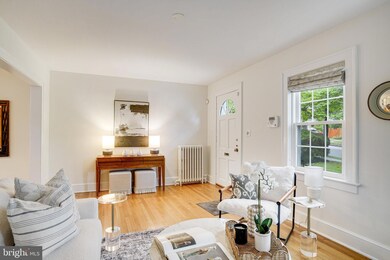
1628 N Abingdon St Arlington, VA 22207
Waycroft/Woodlawn NeighborhoodHighlights
- Eat-In Gourmet Kitchen
- Cape Cod Architecture
- Traditional Floor Plan
- Glebe Elementary School Rated A
- Deck
- 5-minute walk to Slater Park
About This Home
As of October 2024**Offer deadline set for Tuesday 9/24 at 1 pm** Look no further! Welcome to this beautifully updated Cape Cod-style home, featuring 3 bedrooms and 3 full bathrooms. Step inside to find a cozy living room complete with a gas fireplace, perfect for relaxing evenings. The separate dining area is ideal for hosting dinner parties, while the eat-in kitchen boasts stainless steel appliances and upgraded counter tops. Newly refinished hardwood floors and fresh paint throughout give the home a warm, inviting, move in-ready feel. The primary bedroom, located on its own private level, offers a luxurious retreat with a full bathroom featuring a double vanity and a spacious walk-in closet. The fully finished basement features new luxury vinyl plank flooring, providing the perfect space for a home office, play room, entertainment area or even a fourth bedroom. Stepping outside, the spacious and private backyard with an inviting deck is perfect for al fresco dining and quiet mornings with a cup of coffee. Unbeatable location with restaurants and shopping just around the corner, Virginia Hospital Center just two blocks away, Ballston metro just a mile away and close proximity to major commuter roads.
Home Details
Home Type
- Single Family
Est. Annual Taxes
- $10,511
Year Built
- Built in 1937
Lot Details
- 5,757 Sq Ft Lot
- Back Yard Fenced
- Property is in very good condition
- Property is zoned R-6
Parking
- 1 Car Detached Garage
- Driveway
Home Design
- Cape Cod Architecture
- Slab Foundation
- Aluminum Siding
- Stone Siding
Interior Spaces
- Property has 3 Levels
- Traditional Floor Plan
- Built-In Features
- Ceiling Fan
- Skylights
- Fireplace Mantel
- Window Treatments
- Six Panel Doors
- Formal Dining Room
- Wood Flooring
- Storm Doors
Kitchen
- Eat-In Gourmet Kitchen
- Breakfast Area or Nook
- Built-In Microwave
- Dishwasher
- Stainless Steel Appliances
- Upgraded Countertops
- Disposal
Bedrooms and Bathrooms
- En-Suite Primary Bedroom
- En-Suite Bathroom
- Walk-In Closet
- Bathtub with Shower
Laundry
- Dryer
- Washer
Partially Finished Basement
- Laundry in Basement
- Basement Windows
Outdoor Features
- Deck
Schools
- Glebe Elementary School
- Swanson Middle School
- Washington-Liberty High School
Utilities
- Central Air
- Radiator
- Vented Exhaust Fan
- Natural Gas Water Heater
Community Details
- No Home Owners Association
- Waycroft Woodlawn Subdivision
Listing and Financial Details
- Tax Lot 28
- Assessor Parcel Number 07-030-012
Map
Home Values in the Area
Average Home Value in this Area
Property History
| Date | Event | Price | Change | Sq Ft Price |
|---|---|---|---|---|
| 10/11/2024 10/11/24 | Sold | $1,215,000 | +8.0% | $573 / Sq Ft |
| 09/24/2024 09/24/24 | Pending | -- | -- | -- |
| 09/19/2024 09/19/24 | For Sale | $1,125,000 | +39.8% | $530 / Sq Ft |
| 10/20/2014 10/20/14 | Sold | $805,000 | +1.3% | $535 / Sq Ft |
| 09/12/2014 09/12/14 | Pending | -- | -- | -- |
| 09/09/2014 09/09/14 | For Sale | $795,000 | -- | $528 / Sq Ft |
Tax History
| Year | Tax Paid | Tax Assessment Tax Assessment Total Assessment is a certain percentage of the fair market value that is determined by local assessors to be the total taxable value of land and additions on the property. | Land | Improvement |
|---|---|---|---|---|
| 2024 | $10,511 | $1,017,500 | $801,100 | $216,400 |
| 2023 | $10,500 | $1,019,400 | $801,100 | $218,300 |
| 2022 | $9,996 | $970,500 | $746,100 | $224,400 |
| 2021 | $9,266 | $899,600 | $679,300 | $220,300 |
| 2020 | $8,842 | $861,800 | $643,500 | $218,300 |
| 2019 | $8,560 | $834,300 | $618,800 | $215,500 |
| 2018 | $8,184 | $813,500 | $603,900 | $209,600 |
| 2017 | $7,679 | $763,300 | $569,300 | $194,000 |
| 2016 | $7,564 | $763,300 | $569,300 | $194,000 |
| 2015 | $7,342 | $737,100 | $534,600 | $202,500 |
| 2014 | $7,095 | $712,400 | $509,900 | $202,500 |
Mortgage History
| Date | Status | Loan Amount | Loan Type |
|---|---|---|---|
| Open | $972,000 | New Conventional | |
| Previous Owner | $644,000 | New Conventional | |
| Previous Owner | $5,370,000 | New Conventional | |
| Previous Owner | $615,200 | New Conventional | |
| Previous Owner | $521,000 | Adjustable Rate Mortgage/ARM | |
| Previous Owner | $380,700 | Adjustable Rate Mortgage/ARM | |
| Previous Owner | $384,000 | No Value Available | |
| Previous Owner | $275,000 | No Value Available | |
| Previous Owner | $233,600 | No Value Available | |
| Previous Owner | $203,150 | No Value Available |
Deed History
| Date | Type | Sale Price | Title Company |
|---|---|---|---|
| Warranty Deed | $1,215,000 | First American Title | |
| Warranty Deed | $805,000 | -- | |
| Warranty Deed | $769,000 | -- | |
| Deed | $480,000 | -- | |
| Deed | $395,000 | -- | |
| Deed | $292,000 | -- | |
| Deed | $256,000 | -- |
Similar Homes in Arlington, VA
Source: Bright MLS
MLS Number: VAAR2048852
APN: 07-030-012
- 1713 N Cameron St
- 1804 N Culpeper St
- 1412 N Wakefield St
- 4803 Washington Blvd
- 5010 14th St N
- 4409 17th St N
- 5104 14th St N
- 1312 N Edison St
- 4508 20th St N
- 1244 N Utah St
- 1620 N George Mason Dr
- 1016 N George Mason Dr
- 1012 N George Mason Dr
- 2001 N George Mason Dr
- 2025 N Emerson St
- 1129 N Utah St
- 2022 N Taylor St
- 1112 N Utah St
- 1807 N Stafford St
- 2142 N Dinwiddie St
