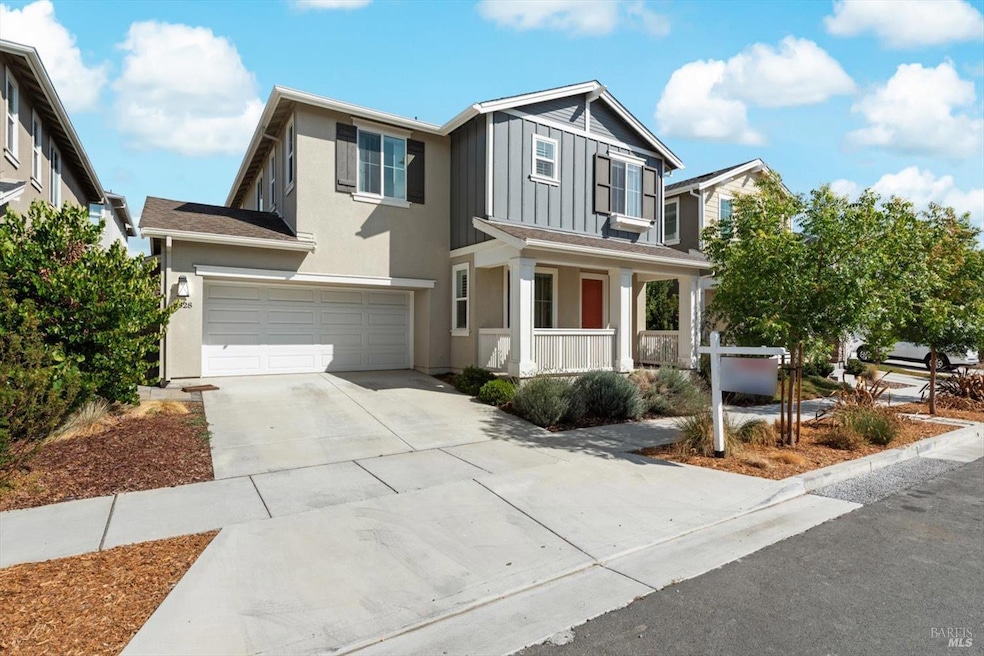
1628 Sorrel St Santa Rosa, CA 95403
Northwest Santa Rosa NeighborhoodHighlights
- Main Floor Bedroom
- Loft
- Quartz Countertops
- Park or Greenbelt View
- Window or Skylight in Bathroom
- 5-minute walk to Youth Community Park
About This Home
As of February 2025Act fast! This stunning, modern 5-bedroom home in the sought-after Fox Hollow neighborhood won't last long. With an open-concept design, the light, bright, and airy living space is perfect for today's lifestyle. Spacious Foyer for greeting guests and the gourmet kitchen features a large island, elegant quartz countertops, a Bertazzoni stainless steel appliances with a stove with six gas burners, and ample cabinetry ideal for the chef in the family. The spacious master suite offers a spa-like bathroom with a soaking tub and a huge walk-in closet. A large spacious loft area upstairs adds versatility, while a downstairs bedroom with an attached bath is perfect for guests. Enjoy convenience with an indoor laundry room, complete with a sink and cabinets. Washer, dryer, and fridge included. The no-maintenance backyard is perfect for relaxing & grilling. A cute front porch where you can add your bistro set for afternoon relaxing. Located close to schools, shopping, and Youth Community Park, this move-in-ready home is a must-see. Don't wait to schedule your tour today!
Home Details
Home Type
- Single Family
Est. Annual Taxes
- $9,601
Year Built
- Built in 2021
Lot Details
- 3,890 Sq Ft Lot
- Wood Fence
- Landscaped
HOA Fees
- $61 Monthly HOA Fees
Parking
- 2 Car Attached Garage
- Front Facing Garage
- Garage Door Opener
Home Design
- Slab Foundation
- Composition Roof
- Stucco
Interior Spaces
- 2,454 Sq Ft Home
- 2-Story Property
- Ceiling Fan
- Gas Fireplace
- Formal Entry
- Family Room Off Kitchen
- Loft
- Laminate Flooring
- Park or Greenbelt Views
Kitchen
- Breakfast Area or Nook
- Free-Standing Gas Range
- Range Hood
- Microwave
- Dishwasher
- Kitchen Island
- Quartz Countertops
- Disposal
Bedrooms and Bathrooms
- 5 Bedrooms
- Main Floor Bedroom
- Primary Bedroom Upstairs
- Bathroom on Main Level
- 3 Full Bathrooms
- Quartz Bathroom Countertops
- Dual Sinks
- Bathtub with Shower
- Separate Shower
- Window or Skylight in Bathroom
Laundry
- Laundry Room
- Dryer
- Washer
Home Security
- Carbon Monoxide Detectors
- Fire and Smoke Detector
Outdoor Features
- Patio
- Shed
- Front Porch
Utilities
- Central Heating and Cooling System
- Gas Water Heater
Community Details
- Association fees include common areas, insurance
- Fox Hollow Association, Phone Number (855) 403-3852
- Fox Hollow Subdivision
Listing and Financial Details
- Assessor Parcel Number 157-080-052-000
Map
Home Values in the Area
Average Home Value in this Area
Property History
| Date | Event | Price | Change | Sq Ft Price |
|---|---|---|---|---|
| 02/04/2025 02/04/25 | Sold | $860,000 | -3.4% | $350 / Sq Ft |
| 12/25/2024 12/25/24 | Pending | -- | -- | -- |
| 11/25/2024 11/25/24 | Price Changed | $889,900 | -3.8% | $363 / Sq Ft |
| 09/19/2024 09/19/24 | For Sale | $925,000 | -- | $377 / Sq Ft |
Tax History
| Year | Tax Paid | Tax Assessment Tax Assessment Total Assessment is a certain percentage of the fair market value that is determined by local assessors to be the total taxable value of land and additions on the property. | Land | Improvement |
|---|---|---|---|---|
| 2023 | $9,601 | $16,847 | $16,847 | $0 |
| 2022 | $839 | $16,517 | $16,517 | $0 |
| 2021 | $822 | $16,194 | $16,194 | $0 |
| 2020 | $811 | $16,028 | $16,028 | $0 |
| 2019 | $795 | $15,714 | $15,714 | $0 |
| 2018 | $767 | $0 | $0 | $0 |
Mortgage History
| Date | Status | Loan Amount | Loan Type |
|---|---|---|---|
| Open | $759,112 | VA | |
| Previous Owner | $63,000 | New Conventional | |
| Previous Owner | $707,250 | New Conventional |
Deed History
| Date | Type | Sale Price | Title Company |
|---|---|---|---|
| Grant Deed | $860,000 | Stewart Title Of California | |
| Grant Deed | $860,000 | Stewart Title Of California | |
| Grant Deed | $748,709 | Fidelity National Title Co |
Similar Homes in Santa Rosa, CA
Source: Bay Area Real Estate Information Services (BAREIS)
MLS Number: 324074267
APN: 157-080-052
- 2549 Dakota Ave
- 2553 Dakota Ave
- 2557 Dakota Ave
- 1572 Claritin St
- 1551 Claritin St
- 1544 Claritin St
- 1540 Claritin St
- 1683 Wishing Well Way
- 1572 Yardley St
- 1580 Yardley St
- 1604 Yardley St
- 1626 Abramson Rd
- 2434 Covey Ct
- 1636 Abramson Rd
- 1917 Garrett Ct
- 2935 Arden Way
- 2527 Richie Place
- 2317 Chapman Ct
- 1421 Peterson Ln
- 2363 Red Oak Dr
