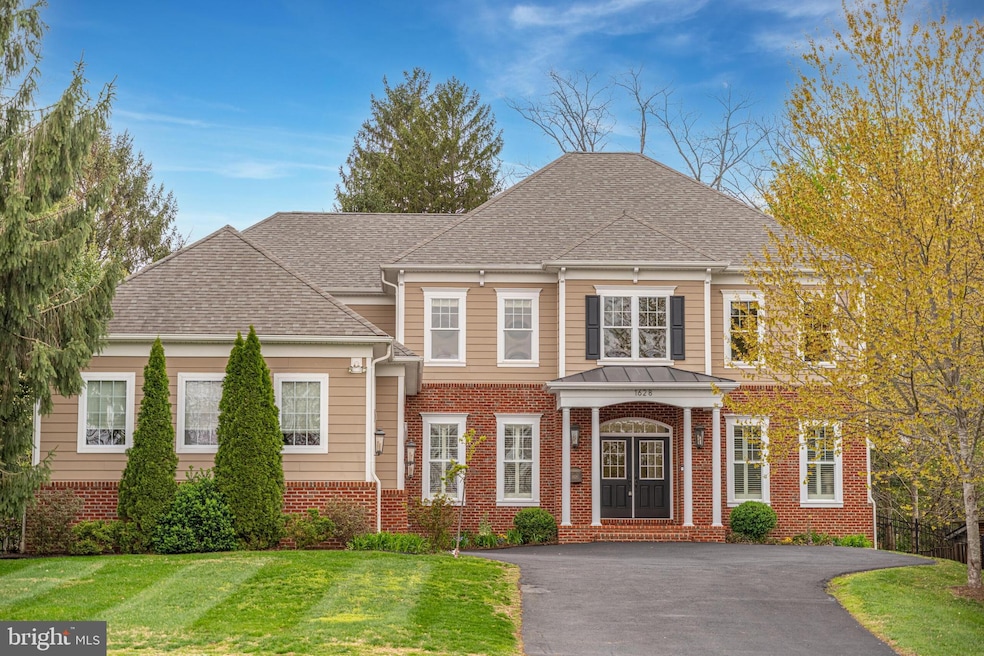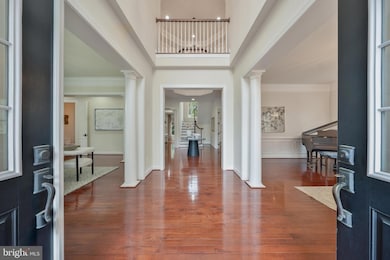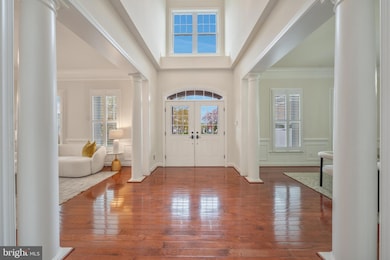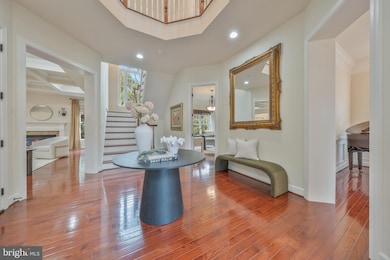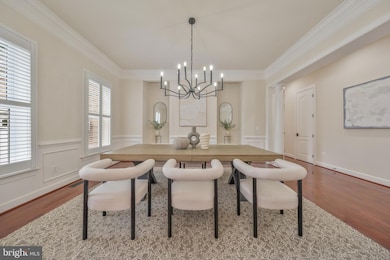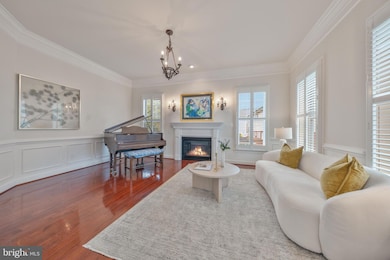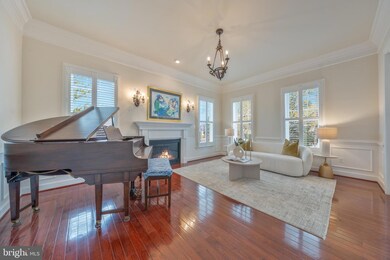
1628 Westmoreland St McLean, VA 22101
Estimated payment $15,599/month
Highlights
- Colonial Architecture
- 3 Fireplaces
- 3 Car Attached Garage
- Kent Gardens Elementary School Rated A
- No HOA
- 90% Forced Air Heating and Cooling System
About This Home
Welcome home to 1628 Westmoreland St, a true one-of-a-kind custom built home, located in one of McLean’s most desirable locations! Featuring over 7200 Square feet, and uniquely sited on a flat fenced-in .39 acres lot. As you enter the home, you are greeted by a grand 2-story foyer, a beautiful upper-level domed stairwell, and access to the living room with a picturesque fireplace. The dining room is the perfect space for entertaining, with seating for 12+ guests. In the chef’s kitchen you will find a gas cooktop, double ovens, large pantry, an entertainer’s island, and direct access to the private patio! The family room features a second fireplace and custom coffered ceilings. The main level is complete with a bedroom/office with an attached full bath, another half bath, and a large mudroom with built-ins. The primary bedroom is like no other—complete with a separate sitting room, walk-in closet, and luxurious spa bath! There are three additional bedrooms on this level—one with an en-suite and the other two with a jack-and-jill bath—and a separate laundry room. The walk-up lower level has a large rec room with a 3rd fireplace, a 6th bedroom and full bath, media room, space for a wine cellar, and ample storage! This home also features an oversized 3-car garage with an additional/separate 21x14 area—perfect for a workshop! One of the best commuting locations in McLean, with easy access to Tysons, Arlington, DC, Reagan and Dulles airports, and minutes from the metro. Close to many dining & shopping options, sports fields, and top tier schools!
Open House Schedule
-
Sunday, April 13, 20251:00 to 3:00 pm4/13/2025 1:00:00 PM +00:004/13/2025 3:00:00 PM +00:00Add to Calendar
Home Details
Home Type
- Single Family
Est. Annual Taxes
- $24,074
Year Built
- Built in 2012
Lot Details
- 0.39 Acre Lot
Parking
- 3 Car Attached Garage
- Side Facing Garage
- Driveway
Home Design
- Colonial Architecture
- Brick Exterior Construction
- Slab Foundation
Interior Spaces
- Property has 3 Levels
- 3 Fireplaces
- Natural lighting in basement
Bedrooms and Bathrooms
Utilities
- 90% Forced Air Heating and Cooling System
- Natural Gas Water Heater
Community Details
- No Home Owners Association
- Rosemont Subdivision
Listing and Financial Details
- Assessor Parcel Number 0304 22 0001
Map
Home Values in the Area
Average Home Value in this Area
Tax History
| Year | Tax Paid | Tax Assessment Tax Assessment Total Assessment is a certain percentage of the fair market value that is determined by local assessors to be the total taxable value of land and additions on the property. | Land | Improvement |
|---|---|---|---|---|
| 2024 | $23,584 | $1,996,140 | $589,000 | $1,407,140 |
| 2023 | $24,464 | $2,124,560 | $589,000 | $1,535,560 |
| 2022 | $21,146 | $1,812,730 | $489,000 | $1,323,730 |
| 2021 | $19,067 | $1,593,600 | $457,000 | $1,136,600 |
| 2020 | $19,808 | $1,641,800 | $457,000 | $1,184,800 |
| 2019 | $19,151 | $1,587,350 | $444,000 | $1,143,350 |
| 2018 | $18,124 | $1,576,030 | $444,000 | $1,132,030 |
| 2017 | $17,096 | $1,443,890 | $436,000 | $1,007,890 |
| 2016 | $18,918 | $1,601,180 | $436,000 | $1,165,180 |
| 2015 | $18,044 | $1,584,180 | $419,000 | $1,165,180 |
| 2014 | $16,736 | $1,472,620 | $384,000 | $1,088,620 |
Property History
| Date | Event | Price | Change | Sq Ft Price |
|---|---|---|---|---|
| 04/11/2025 04/11/25 | For Sale | $2,485,000 | 0.0% | $342 / Sq Ft |
| 02/20/2025 02/20/25 | Price Changed | $2,485,000 | -3.9% | $342 / Sq Ft |
| 02/03/2025 02/03/25 | Price Changed | $2,585,000 | -4.2% | $356 / Sq Ft |
| 01/02/2025 01/02/25 | For Sale | $2,699,000 | +43.9% | $372 / Sq Ft |
| 08/11/2021 08/11/21 | Sold | $1,875,000 | -1.1% | $258 / Sq Ft |
| 07/28/2021 07/28/21 | Pending | -- | -- | -- |
| 06/20/2021 06/20/21 | For Sale | $1,895,000 | -- | $261 / Sq Ft |
Deed History
| Date | Type | Sale Price | Title Company |
|---|---|---|---|
| Deed | $1,875,000 | Kvs Title Llc |
Mortgage History
| Date | Status | Loan Amount | Loan Type |
|---|---|---|---|
| Previous Owner | $280,000 | Credit Line Revolving | |
| Previous Owner | $605,000 | New Conventional | |
| Previous Owner | $50,000 | Credit Line Revolving | |
| Previous Owner | $605,000 | New Conventional | |
| Previous Owner | $603,520 | New Conventional |
Similar Homes in McLean, VA
Source: Bright MLS
MLS Number: VAFX2233672
APN: 0304-22-0001
- 6820 Broyhill St
- 1707 Westmoreland St
- 1610 Westmoreland St
- 1711 Linwood Place
- 6908 Southridge Dr
- 1715 Maxwell Ct
- 6821 Old Chesterbrook Rd
- 1573 Westmoreland St
- 1617 Woodmoor Ln
- 6800 Old Chesterbrook Rd
- 7004 Tyndale St
- 1812 Opalocka Dr
- 6936 Espey Ln
- 1533 Candlewick Ct
- 1801 Great Falls St
- 1736 Great Falls St
- 1600 Wrightson Dr
- 1548 Davidson Rd
- 1601 Wrightson Dr
- 7100 Tyndale St
