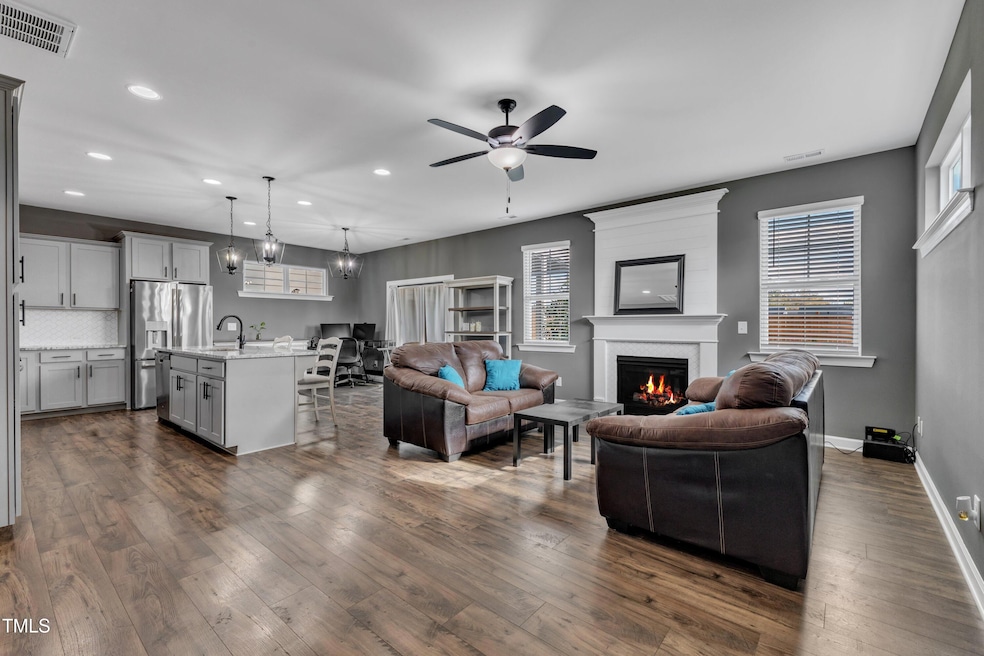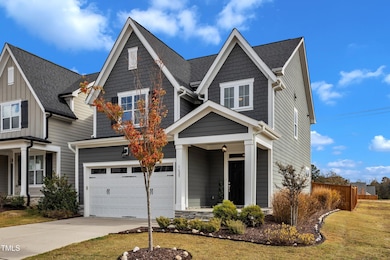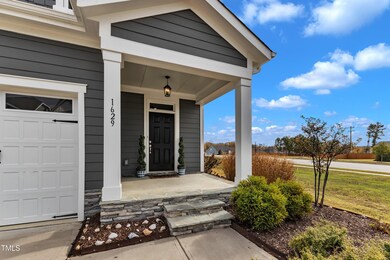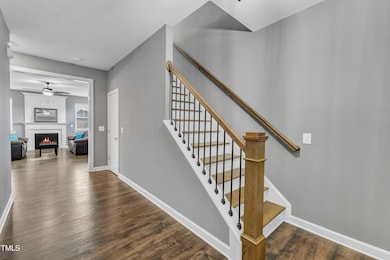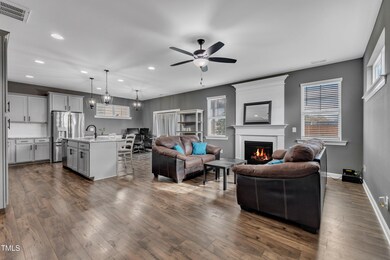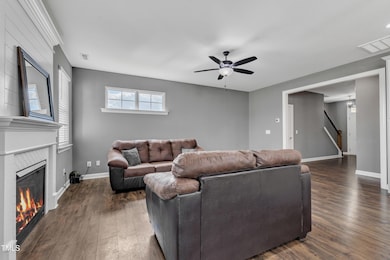
1629 Cypress Cove Dr Wendell, NC 27591
Highlights
- Fitness Center
- Clubhouse
- Loft
- Open Floorplan
- Transitional Architecture
- Corner Lot
About This Home
As of January 2025Welcome to this stunning 3-bedroom home, perfectly situated on a private corner lot. The floorplan is ideal for relaxation and entertainment. As you step inside, you'll be greeted by gleaming luxury vinyl wood flooring that flows seamlessly throughout the home. The open floorplan features inviting living featuring a cozy gas-burning fireplace flanked by windows that flood the space with natural light. The gourmet chef's kitchen is a true highlight of the home and a dream for any culinary enthusiast, boasting an abundance of cabinets and counter space, trending tones, premium granite countertops, matching stainless steel appliances, a stylish backsplash, and a working island with counter bar seating. The dining area offers a view through the sliding glass doors of the screened porch and the fully fenced backyard, making it perfect for family gatherings. Upstairs you are greeted by the versatile loft area that can serve as an office, playroom, media space, or workout room as shown. This charming loft is conveniently located central to all three bedrooms. The oversized primary suite is a true retreat, featuring an ensuite bathroom with double vanity sinks, a large glass shower, a walk-in closet, and separate water closet. A second full bath and laundry room are convenient to all bedrooms. Enjoy the outdoors three seasons from the inviting screened porch and the flat private fully fenced backyard, perfect for outdoor entertaining or quiet evenings under the stars. This home has it all—style, comfort, and functionality. Fridge, Washer & Dryer convey! Don't miss out on this must-see gem in Wendell Falls!
Home Details
Home Type
- Single Family
Est. Annual Taxes
- $5,056
Year Built
- Built in 2020
Lot Details
- 5,663 Sq Ft Lot
- Fenced Yard
- Wood Fence
- Landscaped
- Corner Lot
- Garden
HOA Fees
- $95 Monthly HOA Fees
Parking
- 2 Car Attached Garage
- Private Driveway
Home Design
- Transitional Architecture
- Traditional Architecture
- Brick or Stone Mason
- Slab Foundation
- Shingle Roof
- Cement Siding
- Stone
Interior Spaces
- 2,067 Sq Ft Home
- 2-Story Property
- Open Floorplan
- Ceiling Fan
- Living Room with Fireplace
- Breakfast Room
- Combination Kitchen and Dining Room
- Loft
- Screened Porch
- Pull Down Stairs to Attic
- Smart Thermostat
Kitchen
- Eat-In Kitchen
- Gas Range
- Microwave
- Ice Maker
- Dishwasher
- Stainless Steel Appliances
- Kitchen Island
- Granite Countertops
- Disposal
Flooring
- Tile
- Luxury Vinyl Tile
Bedrooms and Bathrooms
- 3 Bedrooms
- Walk-In Closet
- Private Water Closet
- Separate Shower in Primary Bathroom
- Bathtub with Shower
Laundry
- Laundry Room
- Dryer
- Washer
Outdoor Features
- Rain Gutters
Schools
- Lake Myra Elementary School
- Wendell Middle School
- East Wake High School
Utilities
- Forced Air Heating and Cooling System
- Heating System Uses Natural Gas
Listing and Financial Details
- Assessor Parcel Number 1773028156
Community Details
Overview
- Association fees include storm water maintenance
- Wendell Falls HOA, Phone Number (919) 374-7282
- Wendell Falls Subdivision
Amenities
- Restaurant
- Clubhouse
Recreation
- Community Playground
- Fitness Center
- Community Pool
Map
Home Values in the Area
Average Home Value in this Area
Property History
| Date | Event | Price | Change | Sq Ft Price |
|---|---|---|---|---|
| 01/14/2025 01/14/25 | Sold | $444,000 | -0.2% | $215 / Sq Ft |
| 12/07/2024 12/07/24 | Pending | -- | -- | -- |
| 11/07/2024 11/07/24 | For Sale | $445,000 | -- | $215 / Sq Ft |
Tax History
| Year | Tax Paid | Tax Assessment Tax Assessment Total Assessment is a certain percentage of the fair market value that is determined by local assessors to be the total taxable value of land and additions on the property. | Land | Improvement |
|---|---|---|---|---|
| 2024 | $5,056 | $476,590 | $100,000 | $376,590 |
| 2023 | $3,693 | $293,945 | $70,000 | $223,945 |
| 2022 | $3,524 | $293,945 | $70,000 | $223,945 |
| 2021 | $3,487 | $293,945 | $70,000 | $223,945 |
| 2020 | $813 | $70,000 | $70,000 | $0 |
| 2019 | $0 | $0 | $0 | $0 |
Mortgage History
| Date | Status | Loan Amount | Loan Type |
|---|---|---|---|
| Open | $333,000 | New Conventional | |
| Previous Owner | $304,000 | New Conventional | |
| Previous Owner | $217,500 | Commercial |
Deed History
| Date | Type | Sale Price | Title Company |
|---|---|---|---|
| Warranty Deed | $444,000 | None Listed On Document | |
| Warranty Deed | $323,000 | None Available | |
| Special Warranty Deed | $64,000 | None Available |
About the Listing Agent

Experience, integrity, market savvy and dedication are all qualities you will find an asset when working with Sharon Webb as your Realtor. An award-winning Coldwell Banker Advantage Realtor and Top Producer in the Triangle for over 7 years, she works tirelessly to give her clients the best possible service. Sharon works with clients interested in buying or selling in all price ranges, but no matter the budget, she maintains a luxury approach. She implements a combination of technology, online,
Sharon's Other Listings
Source: Doorify MLS
MLS Number: 10062124
APN: 1773.03-02-8156-000
- 1312 Big Falls Dr
- 1817 Shady Oaks Dr
- 1908 Cypress Cove Dr
- 1609 Mallard Trace Dr
- 825 Flower Manor Dr
- 1701 Mallard Trace Dr
- 1725 Mallard Trace Dr
- 1424 Elk Falls Dr
- 656 Groveview Wynd
- 1529 Big Falls Dr
- 712 Groveview Wynd
- 1636 Raven Falls Dr
- 845 Groveview Wynd
- 1584 Rhodeschool Dr
- 1520 Rhodeschool Dr
- 0 Pleasants Rd
- 1709 Chestnut Falls Rd
- 1905 Cedar Dam Ln
- 729 Daniel Ridge Rd
- 317 Daniel Ridge Rd
