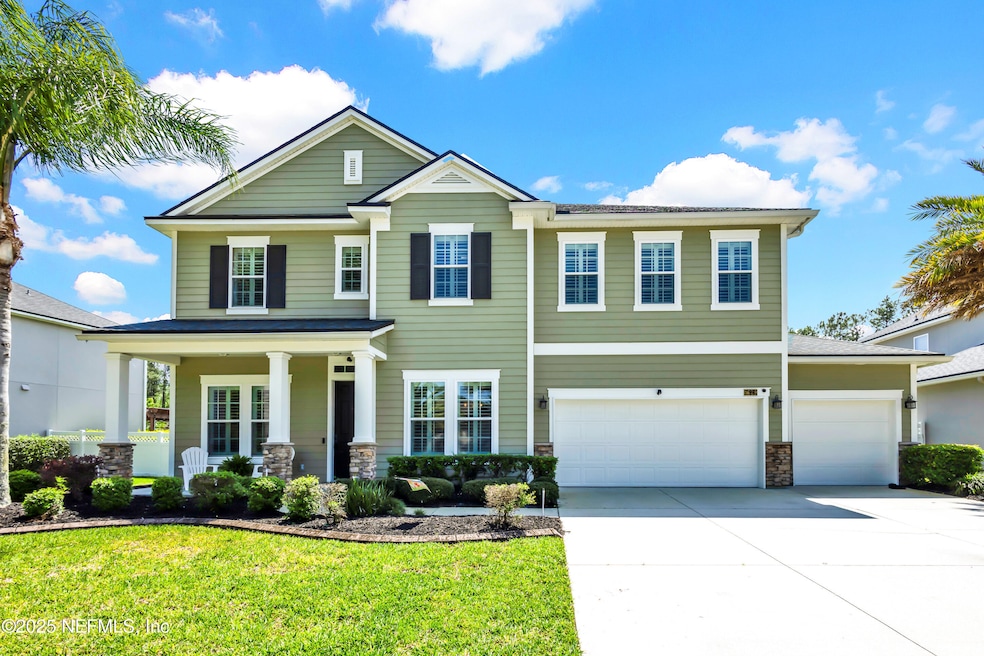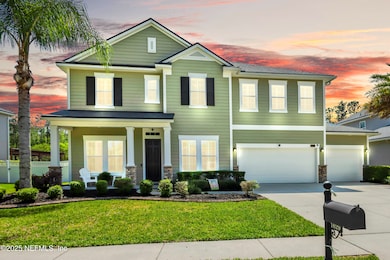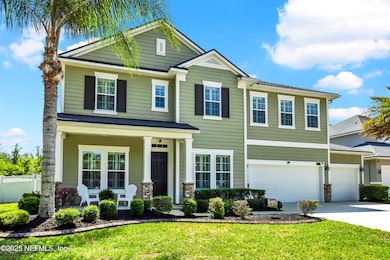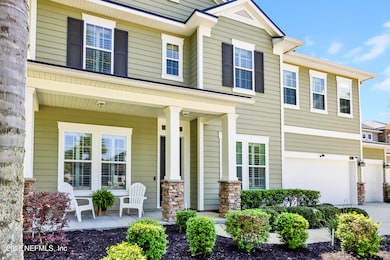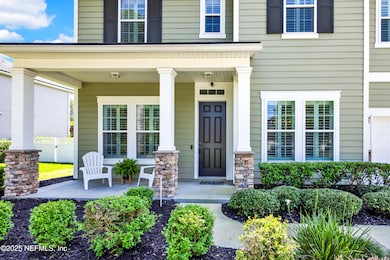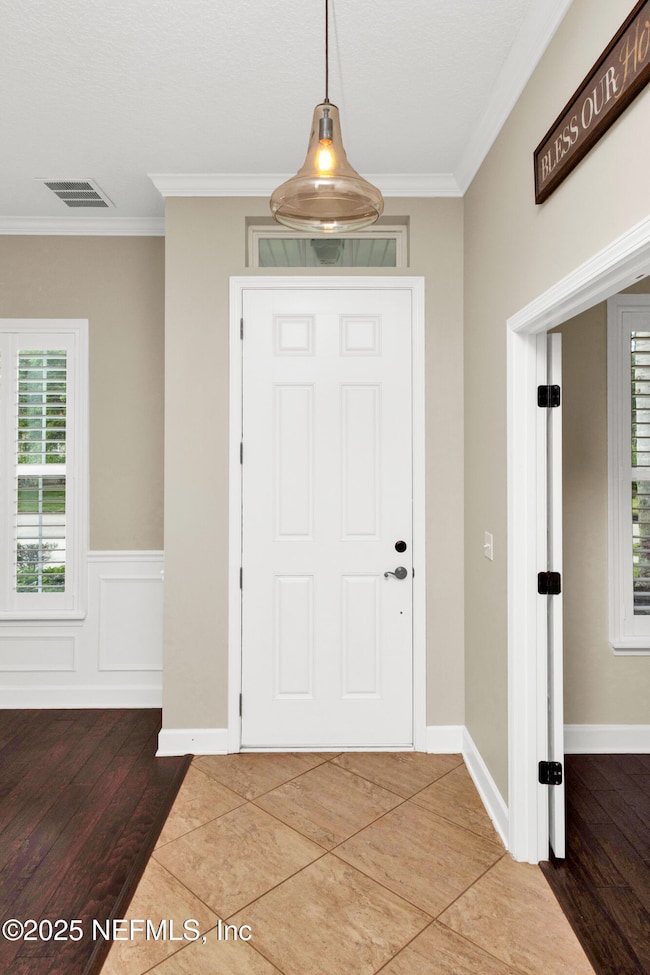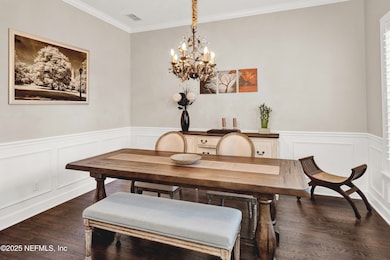
1629 Fenton Ave Saint Johns, FL 32259
Durbin Crossing NeighborhoodEstimated payment $5,927/month
Highlights
- Fitness Center
- Screened Pool
- Traditional Architecture
- Patriot Oaks Academy Rated A
- Clubhouse
- Wood Flooring
About This Home
Fabulous Home with Resort-Style Backyard in Durbin Crossing!
Welcome to this expansive 3,668 sq. ft. home featuring 5 bedrooms and 3 bathrooms, perfectly designed for modern living. This 2-story home offers an abundance of space, comfort, and practical living spaces.
As you step inside, you'll find a dedicated home office, a flex room currently used as a playroom, and a stylish bar area—ideal for entertaining and Sunday football watching. The open-concept main living area flows seamlessly into the kitchen, while upstairs, all bedrooms, including the spacious primary suite, offer privacy and convenience. The second-floor laundry room is just steps from the bedrooms, making everyday chores a breeze.
The outdoor space is a true oasis, featuring a spectacular pool with a salt generator, bubbler, mini jets, and a rock wall feature. The outdoor kitchen is fully equipped with a grill and refrigerator, making it the perfect setting for parties. Durbin Crossing is a fabulous community with many amenities including a Community Pool, Basketball Court, Jogging Path, Playground, Fitness Center, Tennis Courts, and Clubhouse.
Home Details
Home Type
- Single Family
Est. Annual Taxes
- $9,094
Year Built
- Built in 2013 | Remodeled
Lot Details
- 0.27 Acre Lot
- Cul-De-Sac
- Vinyl Fence
- Back Yard Fenced
- Front and Back Yard Sprinklers
HOA Fees
- $6 Monthly HOA Fees
Parking
- 3 Car Attached Garage
- Garage Door Opener
Home Design
- Traditional Architecture
- Wood Frame Construction
- Shingle Roof
Interior Spaces
- 3,668 Sq Ft Home
- 2-Story Property
- Furnished or left unfurnished upon request
- Entrance Foyer
- Family Room
- Living Room
- Dining Room
- Home Office
- Screened Porch
Kitchen
- Breakfast Area or Nook
- Eat-In Kitchen
- Electric Range
- Microwave
- Ice Maker
- Dishwasher
- Kitchen Island
- Disposal
Flooring
- Wood
- Carpet
- Tile
Bedrooms and Bathrooms
- 5 Bedrooms
- Walk-In Closet
- Shower Only
Laundry
- Dryer
- Front Loading Washer
Home Security
- Security System Owned
- Fire and Smoke Detector
Pool
- Screened Pool
- Pool Sweep
Outdoor Features
- Patio
- Outdoor Kitchen
Schools
- Patriot Oaks Academy Elementary And Middle School
- Creekside High School
Utilities
- Zoned Heating and Cooling
- Heat Pump System
- Electric Water Heater
Listing and Financial Details
- Assessor Parcel Number 0096315208
Community Details
Overview
- Association fees include pest control
- Durbin Crossing HOA, Phone Number (904) 230-2011
- Durbin Crossing Subdivision
Amenities
- Clubhouse
Recreation
- Tennis Courts
- Community Basketball Court
- Community Playground
- Fitness Center
- Children's Pool
- Jogging Path
Map
Home Values in the Area
Average Home Value in this Area
Tax History
| Year | Tax Paid | Tax Assessment Tax Assessment Total Assessment is a certain percentage of the fair market value that is determined by local assessors to be the total taxable value of land and additions on the property. | Land | Improvement |
|---|---|---|---|---|
| 2024 | $8,935 | $472,126 | -- | -- |
| 2023 | $8,935 | $458,375 | $0 | $0 |
| 2022 | $8,601 | $445,024 | $0 | $0 |
| 2021 | $8,484 | $432,062 | $0 | $0 |
| 2020 | $8,376 | $426,097 | $0 | $0 |
| 2019 | $8,489 | $416,517 | $0 | $0 |
| 2018 | $8,870 | $400,620 | $0 | $0 |
| 2017 | $8,771 | $386,048 | $69,000 | $317,048 |
| 2016 | $8,752 | $370,479 | $0 | $0 |
| 2015 | $8,018 | $315,235 | $0 | $0 |
| 2014 | $7,753 | $293,992 | $0 | $0 |
Property History
| Date | Event | Price | Change | Sq Ft Price |
|---|---|---|---|---|
| 04/04/2025 04/04/25 | For Sale | $925,000 | +80.3% | $252 / Sq Ft |
| 12/17/2023 12/17/23 | Off Market | $513,000 | -- | -- |
| 08/31/2018 08/31/18 | Sold | $513,000 | -0.4% | $140 / Sq Ft |
| 07/30/2018 07/30/18 | Pending | -- | -- | -- |
| 07/16/2018 07/16/18 | For Sale | $515,000 | -- | $140 / Sq Ft |
Deed History
| Date | Type | Sale Price | Title Company |
|---|---|---|---|
| Warranty Deed | $513,000 | Americas Choice Title Co | |
| Warranty Deed | $331,124 | Attorney | |
| Special Warranty Deed | $219,000 | Attorney |
Mortgage History
| Date | Status | Loan Amount | Loan Type |
|---|---|---|---|
| Open | $410,400 | New Conventional | |
| Previous Owner | $352,500 | No Value Available | |
| Previous Owner | $50,000 | Credit Line Revolving | |
| Previous Owner | $325,125 | FHA |
About the Listing Agent

I am a transplant to Northeast Florida from Nova Scotia, Canada. I love living in the sunshine state and selling real estate here. It really is a dream job, in a dream location. I have lived in three different countries, and I am acutely aware of what it takes to relocate either internationally, or just down the street. I can help you transition quickly and smoothly. I pride myself on the l
ong standing relationships I develop with my clients. It is the best part of the job for me. So,
Tonya's Other Listings
Source: realMLS (Northeast Florida Multiple Listing Service)
MLS Number: 2079985
APN: 009631-5208
- 1637 Fenton Ave
- 1227 Leith Hall Dr
- 1013 Lauriston Dr
- 1316 Fryston St
- 577 Cloisterbane Dr
- 1141 Ashfield Way
- 1940 Dumfries Ct
- 84 Ninewells Ln
- 352 Servia Dr
- 262 Servia Dr
- 71 Mariah Ann Ln
- 129 Castlegate Ln
- 426 Grant Logan Dr
- 105 Castlegate Ln
- 165 Woodcross Dr
- 49 Englewood Trace
- 232 Tollerton Ave
- 175 Wellwood Ave
- 496 Heron Landing Rd
- 200 Gladstone Ct
