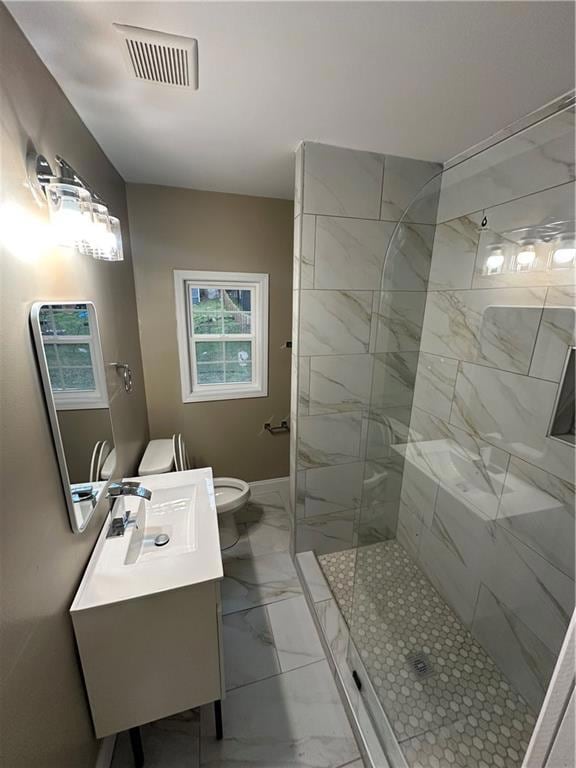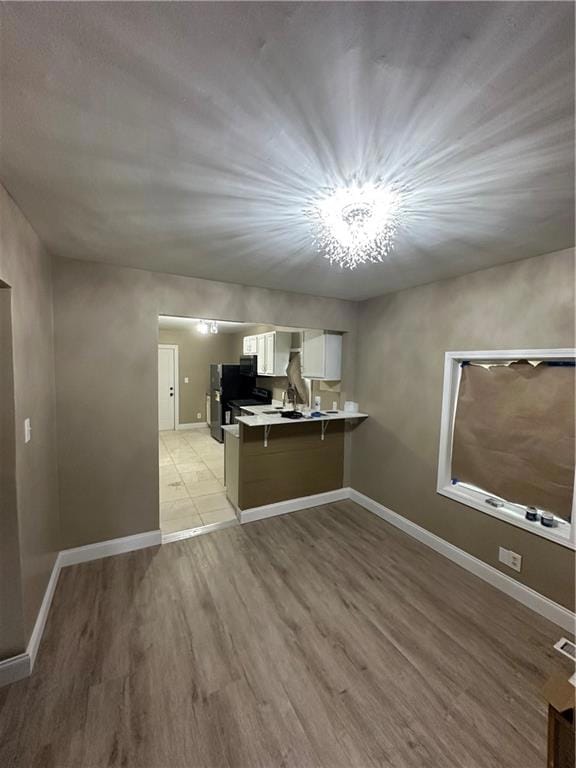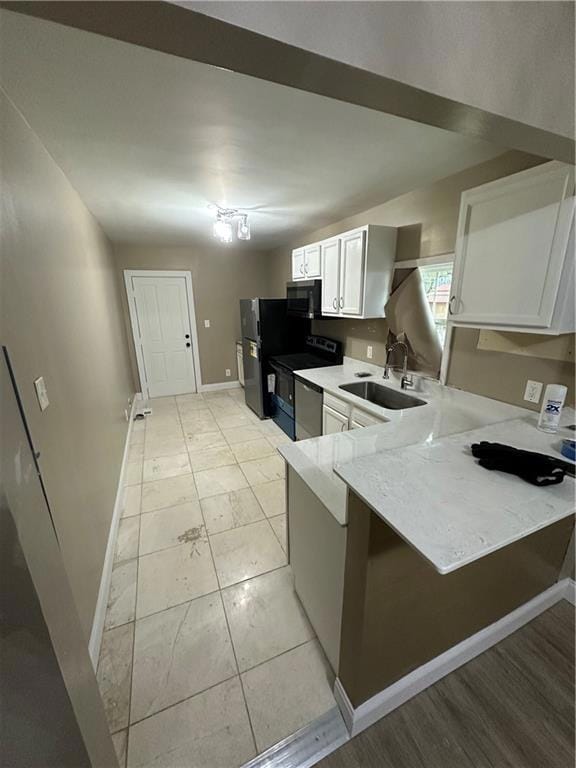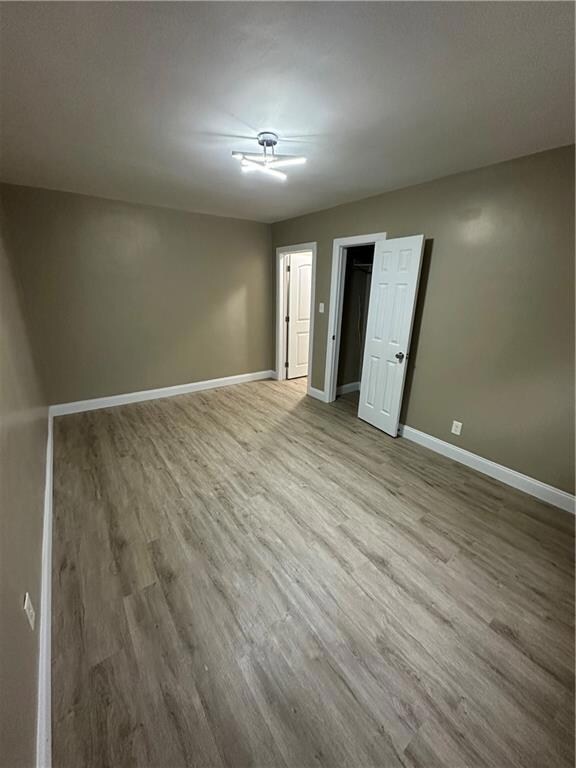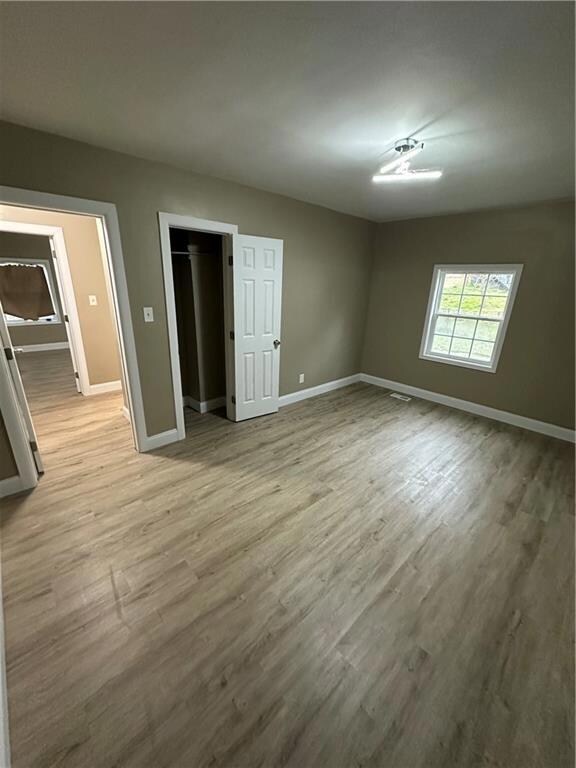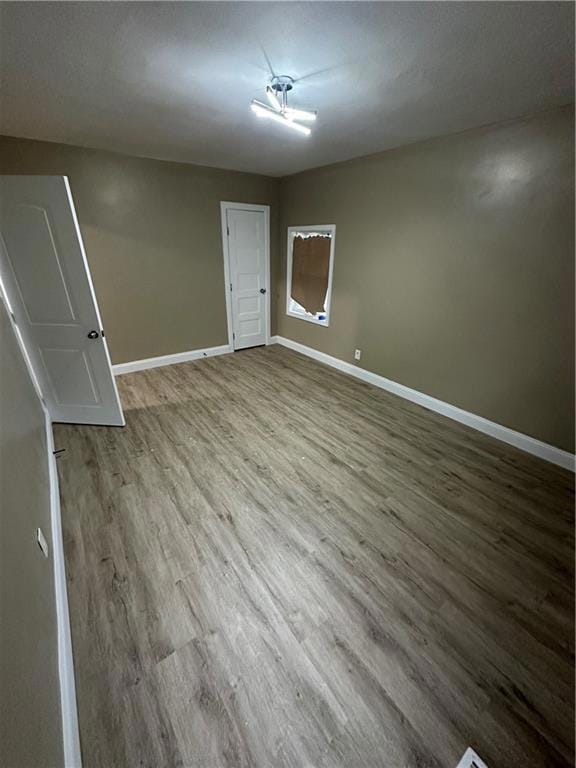1629 Kenmore St SW Atlanta, GA 30311
Cascade Avenue NeighborhoodHighlights
- Open-Concept Dining Room
- Deck
- Stone Countertops
- Two Primary Bedrooms
- Attic
- 1-minute walk to Barbara A. McCoy Park
About This Home
Welcome to your charming single-family home located in the desirable Cascade Road district of Atlanta, GA. This inviting 3-bedroom, 1-bathroom residence spans 1,102 square feet and is perfect for those looking for a cozy living space with the convenience of urban amenities nearby.
Utilities include trash service and yard maintenance. You’ll also benefit from dedicated parking and central heating and cooling. With great local restaurants and schools just minutes away, this property is a fantastic place to call home. Schedule a visit today!
Listing Agent
JULIAN KING
Realty Hub, LLC License #403789
Home Details
Home Type
- Single Family
Est. Annual Taxes
- $2,562
Year Built
- Built in 1945
Lot Details
- 8,999 Sq Ft Lot
- Back Yard Fenced
Parking
- Driveway
Interior Spaces
- 1,102 Sq Ft Home
- 1-Story Property
- Roommate Plan
- Double Pane Windows
- Open-Concept Dining Room
- Luxury Vinyl Tile Flooring
- Attic
Kitchen
- Breakfast Bar
- Electric Oven
- Electric Cooktop
- Microwave
- Dishwasher
- Kitchen Island
- Stone Countertops
- White Kitchen Cabinets
Bedrooms and Bathrooms
- 3 Main Level Bedrooms
- Double Master Bedroom
- 1 Full Bathroom
Laundry
- Laundry on main level
- Laundry in Kitchen
- Gas Dryer Hookup
Home Security
- Security Lights
- Security Gate
- Carbon Monoxide Detectors
- Fire and Smoke Detector
Accessible Home Design
- Accessible Full Bathroom
Outdoor Features
- Deck
- Patio
- Rear Porch
Utilities
- Forced Air Heating and Cooling System
- Cooling System Powered By Gas
Listing and Financial Details
- Security Deposit $1,000
- 12 Month Lease Term
- $50 Application Fee
- Assessor Parcel Number 14 015100070472
Community Details
Overview
- Application Fee Required
Recreation
- Community Playground
Pet Policy
- Pets Allowed
Map
Source: First Multiple Listing Service (FMLS)
MLS Number: 7545984
APN: 14-0151-0007-047-2
