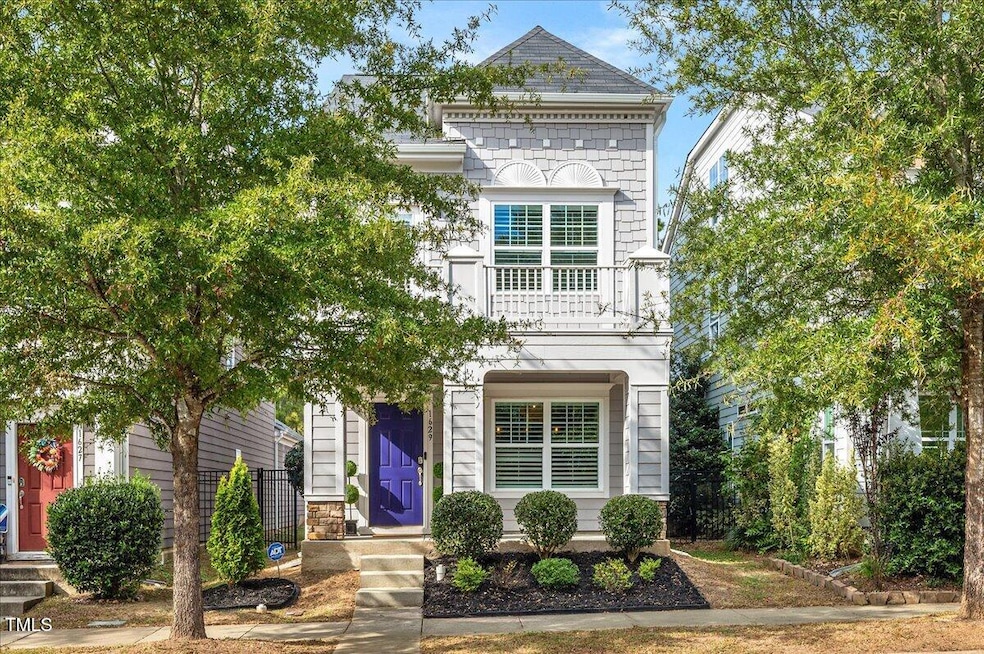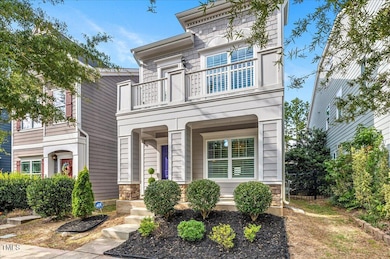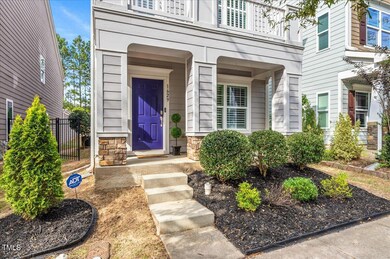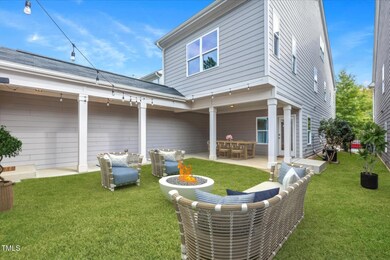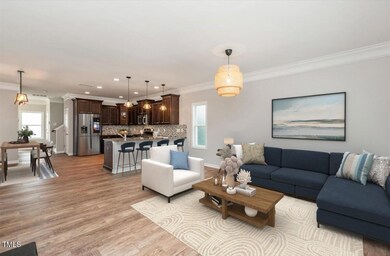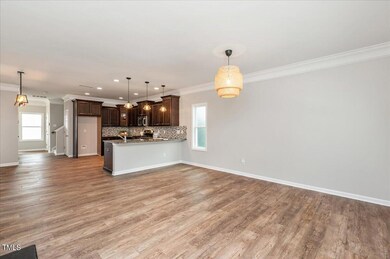
1629 Main Divide Dr Wake Forest, NC 27587
Highlights
- Open Floorplan
- Clubhouse
- Cathedral Ceiling
- Jones Dairy Elementary School Rated A
- Deck
- Charleston Architecture
About This Home
As of February 2025Welcome to your beautifully refreshed Charleston-style home nestled in the heart of Bowling Green! Step onto the inviting front porch, perfect for morning coffee or relaxing evenings. Inside, you'll find a freshly painted, bright, and open floor plan with 9' ceilings and plantation shutters that create a sense of space and warmth. A cozy gas fireplace is the centerpiece of the living room while updated fixtures in the dining room and kitchen areas provide a great foundation for your new home. The gourmet kitchen is a chef's dream, featuring gleaming granite countertops, stainless steel appliances, and plenty of prep space. Don't miss the massive walk-in pantry. Retreat to the master suite with its vaulted ceiling, offering a peaceful escape. Two more bedrooms on the second floor provide plenty of living space. The third-floor bonus room is ideal for a home office, playroom, or media space, while abundant attic storage keeps everything tidy. Enjoy your private, fenced backyard with covered patio, perfect for outdoor dining and relaxation, with easy access to the detached garage. This is a must-see home that blends charm, style, and modern convenience—schedule your visit today!
Home Details
Home Type
- Single Family
Est. Annual Taxes
- $4,189
Year Built
- Built in 2015 | Remodeled
Lot Details
- 3,485 Sq Ft Lot
- Back Yard Fenced
- Landscaped
- Interior Lot
HOA Fees
- $45 Monthly HOA Fees
Parking
- 2 Car Garage
- Parking Storage or Cabinetry
- Rear-Facing Garage
Home Design
- Charleston Architecture
- Flat Roof Shape
- Slab Foundation
- Architectural Shingle Roof
- Vinyl Siding
Interior Spaces
- 2,322 Sq Ft Home
- 2-Story Property
- Open Floorplan
- Smooth Ceilings
- Cathedral Ceiling
- Ceiling Fan
- Recessed Lighting
- Fireplace
- Mud Room
- Living Room
- Combination Kitchen and Dining Room
- Bonus Room
- Storage
- Attic
Kitchen
- Free-Standing Gas Oven
- Microwave
- Plumbed For Ice Maker
- Stainless Steel Appliances
- Granite Countertops
Flooring
- Ceramic Tile
- Luxury Vinyl Tile
Bedrooms and Bathrooms
- 3 Bedrooms
- Walk-In Closet
- Double Vanity
- Separate Shower in Primary Bathroom
- Bathtub with Shower
Laundry
- Laundry in Hall
- Laundry on upper level
- Washer and Dryer
Home Security
- Home Security System
- Fire and Smoke Detector
Accessible Home Design
- Visitor Bathroom
Outdoor Features
- Balcony
- Deck
- Covered patio or porch
- Terrace
- Covered Courtyard
Schools
- Jones Dairy Elementary School
- Heritage Middle School
- Wake Forest High School
Utilities
- Forced Air Zoned Heating and Cooling System
- Heating System Uses Natural Gas
Listing and Financial Details
- Assessor Parcel Number 1850357763
Community Details
Overview
- Association fees include ground maintenance, storm water maintenance
- Bowling Green HOA, Phone Number (919) 790-5350
- Bowling Green Subdivision
Amenities
- Clubhouse
Recreation
- Community Pool
- Trails
Map
Home Values in the Area
Average Home Value in this Area
Property History
| Date | Event | Price | Change | Sq Ft Price |
|---|---|---|---|---|
| 02/24/2025 02/24/25 | Sold | $440,000 | +0.1% | $189 / Sq Ft |
| 01/20/2025 01/20/25 | Pending | -- | -- | -- |
| 01/15/2025 01/15/25 | Price Changed | $439,700 | -2.1% | $189 / Sq Ft |
| 11/08/2024 11/08/24 | Price Changed | $449,000 | -0.2% | $193 / Sq Ft |
| 10/22/2024 10/22/24 | For Sale | $450,000 | -- | $194 / Sq Ft |
Tax History
| Year | Tax Paid | Tax Assessment Tax Assessment Total Assessment is a certain percentage of the fair market value that is determined by local assessors to be the total taxable value of land and additions on the property. | Land | Improvement |
|---|---|---|---|---|
| 2024 | $4,189 | $433,593 | $75,000 | $358,593 |
| 2023 | $3,379 | $289,036 | $49,000 | $240,036 |
| 2022 | $3,241 | $289,036 | $49,000 | $240,036 |
| 2021 | $3,185 | $289,036 | $49,000 | $240,036 |
| 2020 | $3,185 | $289,036 | $49,000 | $240,036 |
| 2019 | $3,119 | $249,818 | $34,000 | $215,818 |
| 2018 | $2,954 | $249,818 | $34,000 | $215,818 |
| 2017 | $2,855 | $249,818 | $34,000 | $215,818 |
| 2016 | $2,819 | $249,818 | $34,000 | $215,818 |
| 2015 | $1,359 | $119,800 | $40,000 | $79,800 |
Mortgage History
| Date | Status | Loan Amount | Loan Type |
|---|---|---|---|
| Open | $418,000 | New Conventional | |
| Closed | $418,000 | New Conventional | |
| Previous Owner | $245,000 | New Conventional | |
| Previous Owner | $254,172 | New Conventional |
Deed History
| Date | Type | Sale Price | Title Company |
|---|---|---|---|
| Warranty Deed | $440,000 | None Listed On Document | |
| Warranty Deed | $440,000 | None Listed On Document | |
| Warranty Deed | $249,500 | None Available | |
| Warranty Deed | $34,000 | None Available |
Similar Homes in Wake Forest, NC
Source: Doorify MLS
MLS Number: 10059515
APN: 1850.01-35-7763-000
- 1129 Sun Springs Rd
- 664 Morning Glade St
- 657 Sun Meadow Dr
- 1133 Sun Springs Rd
- 1132 Sun Springs Rd
- 664 Sun Meadow Dr
- 660 Sun Meadow Dr
- 6645 Austin Creek Dr
- 1600 Frog Hollow Way
- 1756 Main Divide Dr
- 708 Barley Green St
- 504 Morning Glade St
- 1728 Fern Hollow Trail
- 1620 Frog Hollow Way
- 1140 Sun Springs Rd
- 661 Morning Glade St
- 800 Tree Green Ln
- 6309 CharMcO Ct
- 6209 Turning Point Dr
- 1066 Shuford Rd
