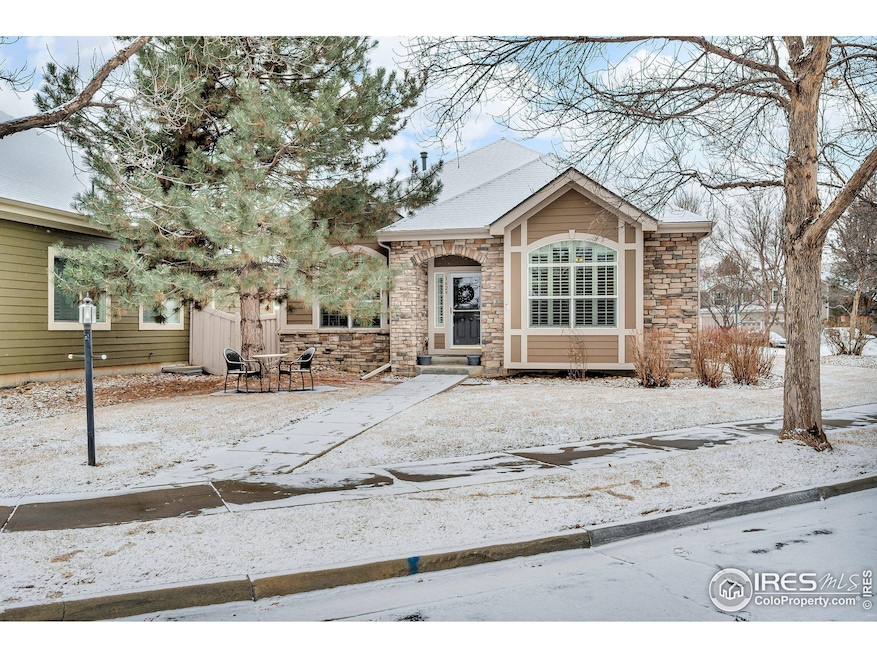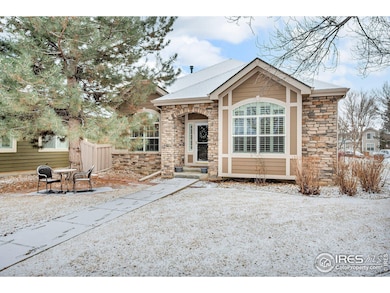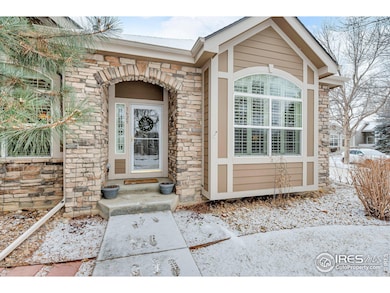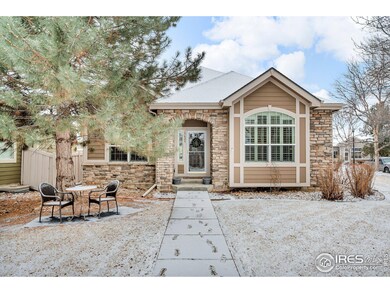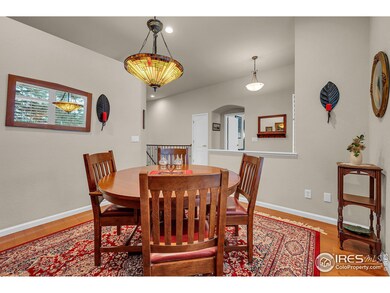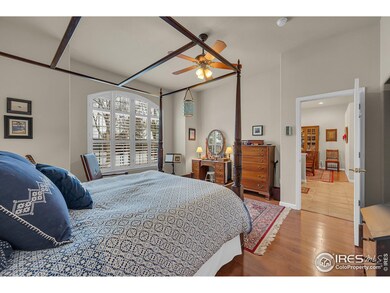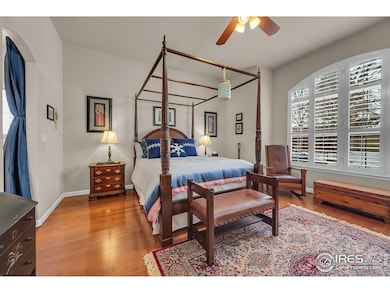
1629 Metropolitan Dr Longmont, CO 80504
East Side NeighborhoodEstimated payment $3,993/month
Highlights
- Open Floorplan
- Deck
- Corner Lot
- Fall River Elementary School Rated A-
- Wood Flooring
- Community Pool
About This Home
If you are tired of shoveling snow and yard work this beautiful patio home in move in condition is ready for you. Everything you need is on the main floor! There is a Luxurious primary bedroom & bath, gourmet kitchen, home features custom tile, and oak hardwood flooring throughout the entire main floor. This open floor plan has 9 foot ceilings. Kitchen has 42 inch cherry wood cabinets, newer stainless appliances, eat in nook. Gas fireplace formal dining room & laundry. Main Floor has 2 generous bedrooms & bath. Beautifully finished full basement with rec room, family room, bedroom and bath and an unfinished area for storage and workshop. Breathtaking landscape with huge side yard making this one of a kind in the neighborhood. With nice heated Community Pool that opens in May.
Home Details
Home Type
- Single Family
Est. Annual Taxes
- $3,788
Year Built
- Built in 2004
Lot Details
- 6,970 Sq Ft Lot
- Fenced
- Corner Lot
- Level Lot
- Sprinkler System
HOA Fees
Parking
- 2 Car Attached Garage
- Alley Access
Home Design
- Patio Home
- Wood Frame Construction
- Composition Roof
Interior Spaces
- 2,618 Sq Ft Home
- 1-Story Property
- Open Floorplan
- Ceiling height of 9 feet or more
- Ceiling Fan
- Gas Fireplace
- Window Treatments
- Family Room
- Dining Room
- Basement Fills Entire Space Under The House
Kitchen
- Eat-In Kitchen
- Gas Oven or Range
- Self-Cleaning Oven
- Microwave
- Dishwasher
- Disposal
Flooring
- Wood
- Ceramic Tile
Bedrooms and Bathrooms
- 3 Bedrooms
- Walk-In Closet
- 3 Full Bathrooms
- Bathtub and Shower Combination in Primary Bathroom
Laundry
- Laundry on main level
- Dryer
- Washer
Outdoor Features
- Deck
- Patio
- Exterior Lighting
- Separate Outdoor Workshop
Schools
- Fall River Elementary School
- Trail Ridge Middle School
- Skyline High School
Utilities
- Forced Air Zoned Heating and Cooling System
- Wall Furnace
- High Speed Internet
- Satellite Dish
- Cable TV Available
Listing and Financial Details
- Assessor Parcel Number R0149127
Community Details
Overview
- Association fees include common amenities, trash, snow removal, ground maintenance, management, utilities
- Golden Bear Subdivision
Recreation
- Community Playground
- Community Pool
- Park
Map
Home Values in the Area
Average Home Value in this Area
Tax History
| Year | Tax Paid | Tax Assessment Tax Assessment Total Assessment is a certain percentage of the fair market value that is determined by local assessors to be the total taxable value of land and additions on the property. | Land | Improvement |
|---|---|---|---|---|
| 2024 | $3,736 | $39,597 | $5,045 | $34,552 |
| 2023 | $3,736 | $39,597 | $8,730 | $34,552 |
| 2022 | $3,285 | $33,193 | $6,568 | $26,625 |
| 2021 | $3,327 | $34,149 | $6,757 | $27,392 |
| 2020 | $3,021 | $31,096 | $5,792 | $25,304 |
| 2019 | $2,973 | $31,096 | $5,792 | $25,304 |
| 2018 | $2,826 | $29,750 | $5,832 | $23,918 |
| 2017 | $2,787 | $32,891 | $6,448 | $26,443 |
| 2016 | $2,504 | $26,196 | $7,164 | $19,032 |
| 2015 | $2,386 | $21,937 | $5,094 | $16,843 |
| 2014 | $2,049 | $21,937 | $5,094 | $16,843 |
Property History
| Date | Event | Price | Change | Sq Ft Price |
|---|---|---|---|---|
| 03/11/2025 03/11/25 | Price Changed | $617,000 | -0.3% | $236 / Sq Ft |
| 02/13/2025 02/13/25 | For Sale | $619,000 | +37.9% | $236 / Sq Ft |
| 12/31/2019 12/31/19 | Off Market | $449,000 | -- | -- |
| 10/02/2018 10/02/18 | Sold | $449,000 | 0.0% | $162 / Sq Ft |
| 09/02/2018 09/02/18 | Pending | -- | -- | -- |
| 08/16/2018 08/16/18 | For Sale | $449,000 | -- | $162 / Sq Ft |
Deed History
| Date | Type | Sale Price | Title Company |
|---|---|---|---|
| Warranty Deed | $449,000 | Land Title Guarantee Co | |
| Warranty Deed | $267,500 | Heritage Title | |
| Warranty Deed | $284,369 | North Amer Title Co Of Co |
Mortgage History
| Date | Status | Loan Amount | Loan Type |
|---|---|---|---|
| Open | $67,000 | Credit Line Revolving | |
| Previous Owner | $50,000 | Credit Line Revolving |
Similar Homes in Longmont, CO
Source: IRES MLS
MLS Number: 1026308
APN: 1205362-30-001
- 1629 Metropolitan Dr
- 1518 Whitehall Dr
- 1608 Cedarwood Dr
- 1430 Whitehall Dr Unit 9A
- 1508 Aspenwood Ln
- 1703 Whitehall Dr Unit 5I
- 1703 Whitehall Dr Unit 6I
- 1026 Red Oak Dr
- 1019 Red Oak Dr
- 1427 Deerwood Dr
- 1853 Rannoch Dr
- 1942 Kentmere Dr
- 2000 Prestwick Ct
- 1512 Lasalle Way
- 1927 Rannoch Dr
- 664 Clarendon Dr
- 1931 Rannoch Dr
- 731 Picket Ln
- 1219 Cedarwood Dr
- 1145 Wyndemere Cir
