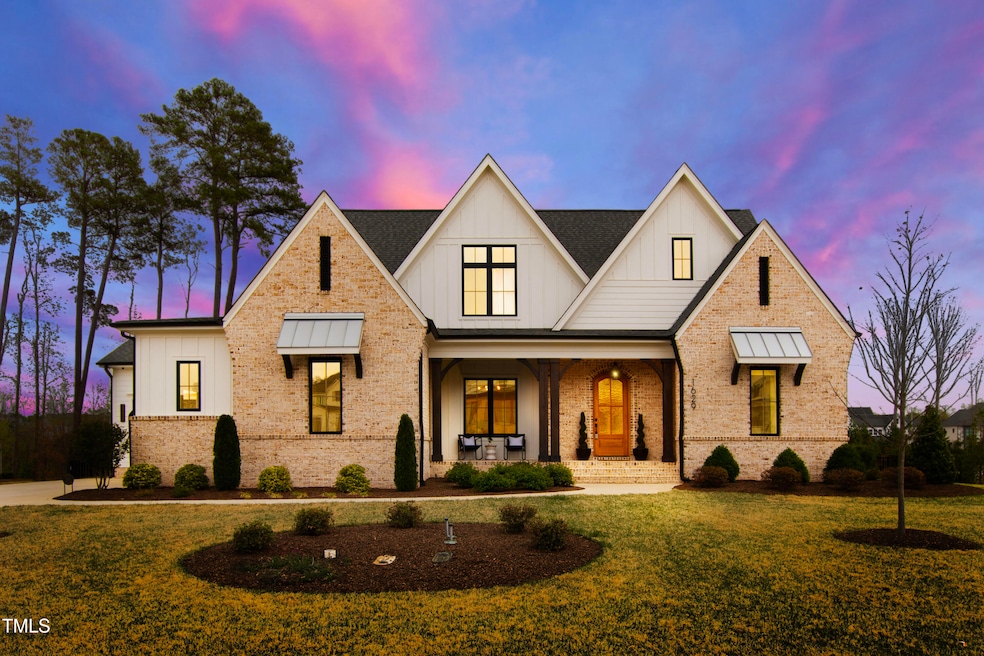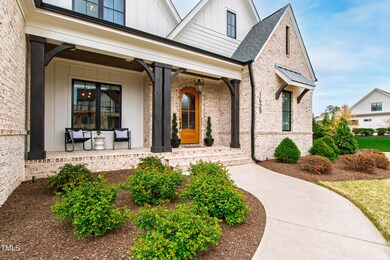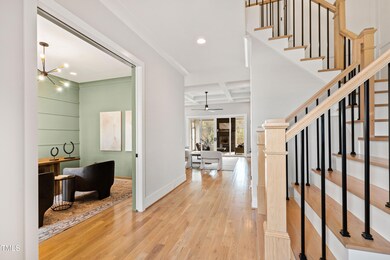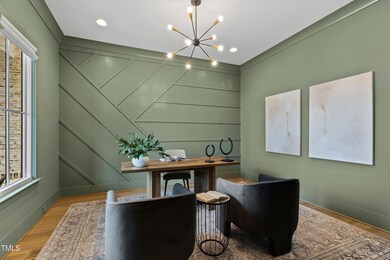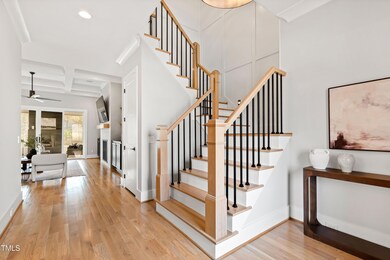
Estimated payment $9,836/month
Highlights
- Open Floorplan
- Transitional Architecture
- Main Floor Primary Bedroom
- North Chatham Elementary School Rated A-
- Wood Flooring
- Bonus Room
About This Home
Nestled in one of Cary's most highly sought-after neighborhoods, this masterfully crafted Poythress Construction home lives like new. This exceptional property has been thoughtfully updated with freshly painted interiors and beautifully refinished hardwood floors, showcasing an exquisite blend of timeless elegance and modern luxury. Step inside to discover a bright and airy interior with 10' ceilings throughout the main level, accentuated by 8' tall doors and intricate finishes. The chef's kitchen is a true masterpiece, featuring top-tier appliances, including a Wolf range, built-in 48'' SubZero refrigerator, and a microwave drawer in the oversized kitchen island. A large hidden pantry provides additional storage and countertop space, perfect for any culinary enthusiast. The adjacent living room is equally stunning, with decorative white oak beams, and a striking fireplace with a floating white oak mantel and floor-to-ceiling tile surround. Large sliding glass doors open to the rear porch, creating a seamless flow between indoor and outdoor spaces. The main level features a study with a decorative trim accent wall, which could easily be transformed into a formal dining room, as well as a spacious bedroom with custom built-ins, perfect for use as a second study. The luxurious primary bedroom offers a serene retreat with an accent wallpaper feature wall, a spa-like bathroom with zero-entry walk-in shower, a free-standing garden tub, and an expansive walk-in closet with custom shelving featuring an island for added organization. A large mudroom and laundry area with a drop zone, entry bench, storage drawers, and a sink provide added convenience. Upstairs, two generously sized secondary bedrooms each feature walk-in closets and private baths, while a step-up bonus room with sliding glass pocket doors offers the ideal space for relaxation or entertainment. The wet bar, complete with an under-counter beverage center, decorative wall cabinets with accent lighting, and floating shelves, makes this space both functional and stylish. Tiled backsplash that extends to the ceiling adds a modern touch. The fenced-in yard offers privacy and tranquility, with a stunning rear paver patio complete with a built-in gas grill and seating wall—ideal for outdoor gatherings. Relax on the screened porch, which boasts tile floors and a cozy fireplace, creating the perfect ambiance for any season. The vaulted ceiling, decorative sconce lighting, and privacy screen enhance the charm of the space. The home's 3-car garage features oversized 9' tall doors and is equipped with a custom-built workbench and wall cabinets, ensuring ample storage and organization. Every corner of this home reflects exceptional craftsmanship and luxurious finishes, while being in one of the most desirable Cary locations.
Home Details
Home Type
- Single Family
Est. Annual Taxes
- $9,577
Year Built
- Built in 2021
Lot Details
- 0.46 Acre Lot
- Private Entrance
- Back Yard Fenced and Front Yard
HOA Fees
- $125 Monthly HOA Fees
Parking
- 3 Car Attached Garage
- Private Driveway
- 3 Open Parking Spaces
Home Design
- Transitional Architecture
- Traditional Architecture
- Tudor Architecture
- Brick Veneer
- Shingle Roof
Interior Spaces
- 3,712 Sq Ft Home
- 2-Story Property
- Open Floorplan
- Wet Bar
- Built-In Features
- Bar Fridge
- Coffered Ceiling
- Smooth Ceilings
- High Ceiling
- Ceiling Fan
- Chandelier
- Entrance Foyer
- Family Room with Fireplace
- Breakfast Room
- Bonus Room
- Sun or Florida Room
- Storage
- Basement
- Crawl Space
Kitchen
- Eat-In Kitchen
- Butlers Pantry
- Gas Range
- Range Hood
- Microwave
- Dishwasher
- Wine Refrigerator
- Stainless Steel Appliances
- Kitchen Island
Flooring
- Wood
- Carpet
- Tile
Bedrooms and Bathrooms
- 4 Bedrooms
- Primary Bedroom on Main
- Walk-In Closet
- Double Vanity
- Walk-in Shower
Laundry
- Laundry Room
- Laundry on lower level
Accessible Home Design
- Handicap Accessible
Outdoor Features
- Enclosed patio or porch
- Exterior Lighting
Schools
- N Chatham Elementary School
- Margaret B Pollard Middle School
- Seaforth High School
Utilities
- Forced Air Zoned Cooling and Heating System
- Heat Pump System
Listing and Financial Details
- Assessor Parcel Number 0093071
Community Details
Overview
- Association fees include ground maintenance
- Cedar Management Association, Phone Number (919) 348-2031
- Built by Poythress Construction Company
- Montvale Subdivision
- Maintained Community
Security
- Resident Manager or Management On Site
Map
Home Values in the Area
Average Home Value in this Area
Tax History
| Year | Tax Paid | Tax Assessment Tax Assessment Total Assessment is a certain percentage of the fair market value that is determined by local assessors to be the total taxable value of land and additions on the property. | Land | Improvement |
|---|---|---|---|---|
| 2024 | $9,577 | $912,096 | $212,375 | $699,721 |
| 2023 | $9,577 | $912,096 | $212,375 | $699,721 |
| 2022 | $6,861 | $679,345 | $191,137 | $488,208 |
| 2021 | $1,930 | $191,137 | $191,137 | $0 |
| 2020 | $1,744 | $171,000 | $171,000 | $0 |
| 2019 | $1,744 | $171,000 | $171,000 | $0 |
| 2018 | $482 | $49,241 | $49,241 | $0 |
Property History
| Date | Event | Price | Change | Sq Ft Price |
|---|---|---|---|---|
| 04/08/2025 04/08/25 | Pending | -- | -- | -- |
| 04/04/2025 04/04/25 | For Sale | $1,600,000 | -- | $431 / Sq Ft |
Deed History
| Date | Type | Sale Price | Title Company |
|---|---|---|---|
| Warranty Deed | $170,000 | None Available | |
| Warranty Deed | $170,000 | None Available |
Mortgage History
| Date | Status | Loan Amount | Loan Type |
|---|---|---|---|
| Open | $548,000 | Construction |
About the Listing Agent

Gretchen Coley is a visionary in the real estate industry, leading the #1 Compass team in the Triangle with over 2,400 transactions and $5 billion in sales. Known for her concierge-level service and innovative marketing, she uses cutting-edge technology and video storytelling to achieve outstanding results for her clients. With more than two decades of experience, Gretchen has built lasting relationships with builders and developers, playing a key role in shaping communities from the ground up.
Gretchen's Other Listings
Source: Doorify MLS
MLS Number: 10087163
APN: 0093071
- 1804 Clifton Pines Dr
- 1801 Clifton Pines Dr
- 249 Tidal Pool Way
- 253 Tidal Pool Way
- 250 Tidal Pool Way
- 246 Tidal Pool Way
- 230 Tidal Pool Way
- 504 Crooked Pine Dr
- 1505 Montvale Grant Way
- 948 Uprock Dr
- 720 Shell Bank Ct
- 2017 Ollivander Dr
- 301 Crayton Oak Dr
- 1021 Ferson Rd
- 304 Frontgate Dr
- 617 Sealine Dr
- 736 Heathered Farm Way
- 541 Lauren Ann Dr
- 1705 Clydner Dr
- 2613 Stonington Dr
