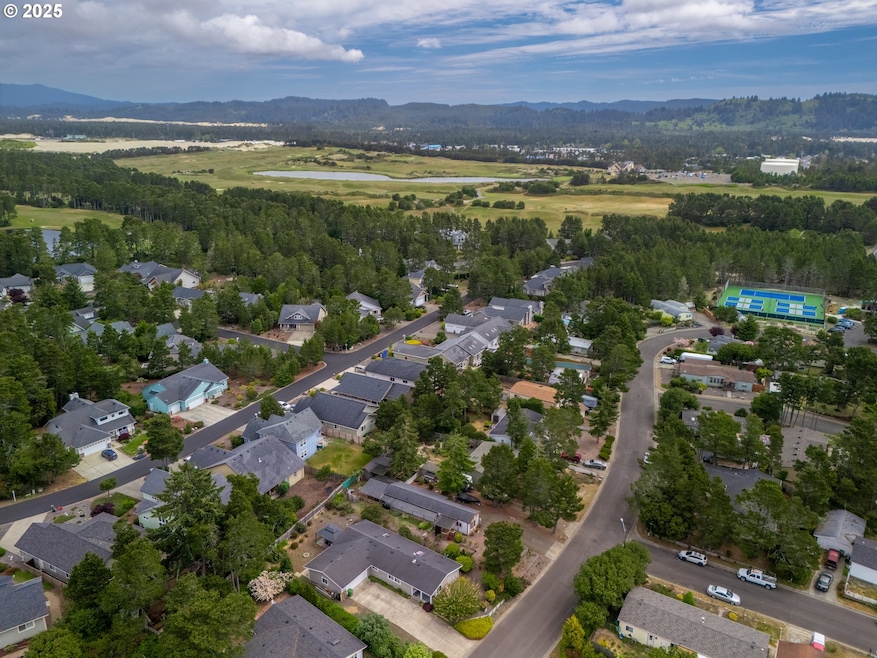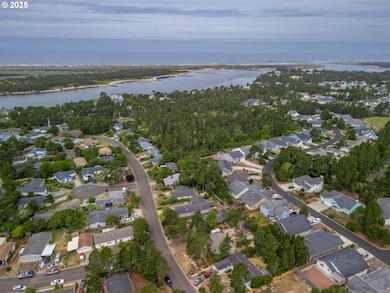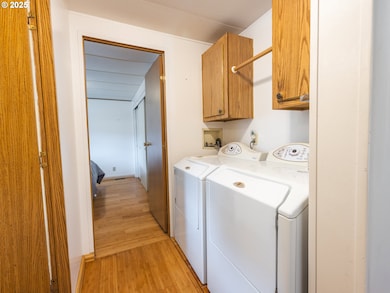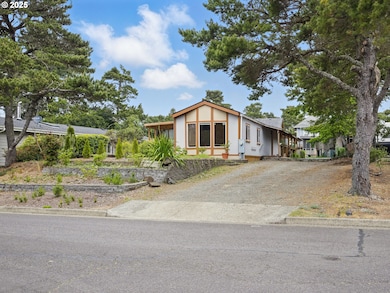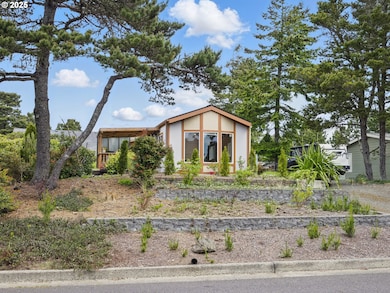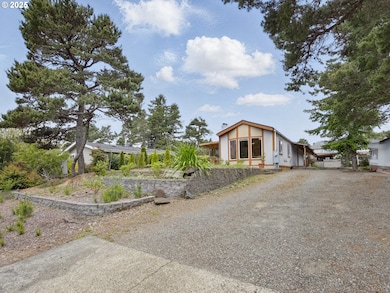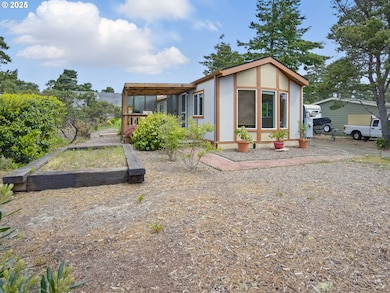
1629 N Siano Loop Florence, OR 97439
Estimated payment $1,739/month
Highlights
- Greenhouse
- Living Room
- Forced Air Heating System
- No HOA
- Fire Pit
- Dining Room
About This Home
Experience the charm and comfort of this beautifully maintained 2-bedroom, 1-bathroom home on the stunning Oregon Coast. Ideally located in Florence, this inviting residence is just minutes from sandy beaches, golf courses, scenic state parks, tennis courts, and serene lakes perfect for fishing. You'll also enjoy convenient access to the nearby Sand Dunes, ideal for recreational vehicle adventures. Inside, the home exudes a coastal ambiance, enhanced by abundant natural light, elegant bamboo flooring, and sleek granite countertops throughout. The spacious sunroom offers a versatile space for entertaining or unwinding in the hot tub after a day of outdoor adventures. Outdoor features include landscaped garden beds, fire pit, two outbuildings with shop space, (Cont'd, Click More Link)covered porches, a back deck, and fully fenced yard, Ample boat and RV parking add to the home's functionality, along with a four-barrel water catch system (each holding 60 gallons). Enjoy the beauty of wild irises, strawberries, blueberries, and rhododendrons, all complemented by the refreshing ocean breeze. This coastal retreat offers the perfect blend of relaxation and adventure opportunity not to be missed.
Property Details
Home Type
- Manufactured Home
Est. Annual Taxes
- $1,244
Year Built
- Built in 1990
Lot Details
- 6,969 Sq Ft Lot
- Raised Garden Beds
Home Design
- Block Foundation
- Composition Roof
- Cement Siding
Interior Spaces
- 924 Sq Ft Home
- 1-Story Property
- Vinyl Clad Windows
- Family Room
- Living Room
- Dining Room
- Washer and Dryer
Kitchen
- Free-Standing Range
- Microwave
- Dishwasher
Bedrooms and Bathrooms
- 2 Bedrooms
- 1 Full Bathroom
Parking
- Carport
- Driveway
Outdoor Features
- Fire Pit
- Greenhouse
- Shed
Schools
- Siuslaw Elementary And Middle School
- Siuslaw High School
Utilities
- No Cooling
- Forced Air Heating System
- Electric Water Heater
Community Details
- No Home Owners Association
Listing and Financial Details
- Assessor Parcel Number Not Found
Map
Home Values in the Area
Average Home Value in this Area
Property History
| Date | Event | Price | Change | Sq Ft Price |
|---|---|---|---|---|
| 07/31/2025 07/31/25 | Price Changed | $299,999 | -4.8% | $325 / Sq Ft |
| 06/20/2025 06/20/25 | Price Changed | $315,000 | -3.1% | $341 / Sq Ft |
| 06/11/2025 06/11/25 | For Sale | $325,000 | -- | $352 / Sq Ft |
Similar Homes in Florence, OR
Source: Regional Multiple Listing Service (RMLS)
MLS Number: 212638272
- 1629 Siano Loop
- 790 Siano Loop
- 1004 Troon Cir
- 2157 Royal Saint Georges Dr
- 9 Sea Watch Place
- 649 Ibolt Ct
- 4080 Caddington Ln
- 87636 Rhododendron Dr
- 26 Coast Guard Rd
- 3335 Rhododendron Dr
- 0 Pacific View Dr Unit 700 23155611
- 2 Eden Ln
- 61 Spyglass Ln
- 0 Sailors Ravine Ct Unit 24149198
- 89 Sailors Ravine Ct
- 1522 Myrtle Loop
- 133 Shoreline Dr
- 1640 36th St
- 51 Shoreline Dr
- 1629 38th Loop
