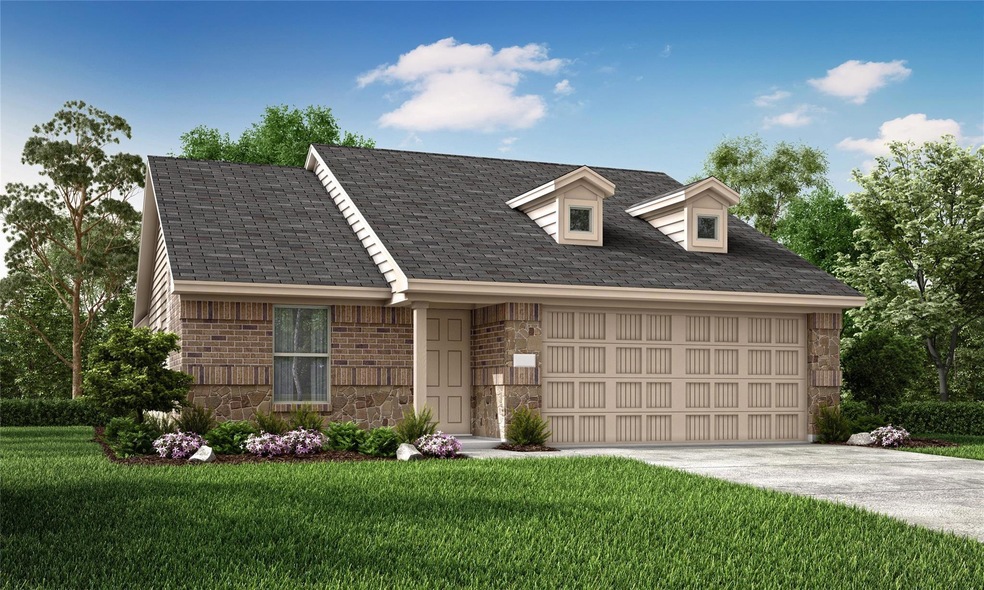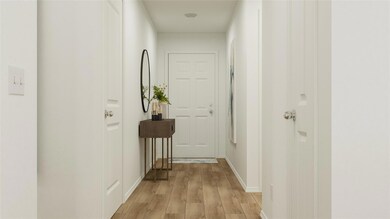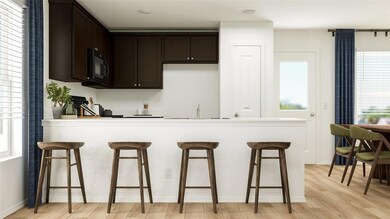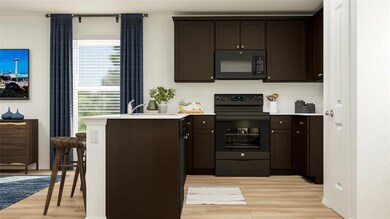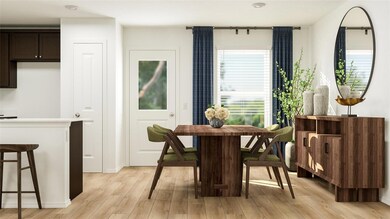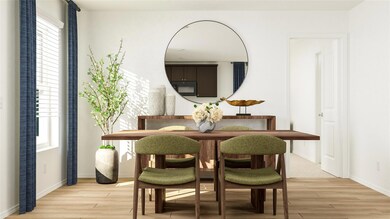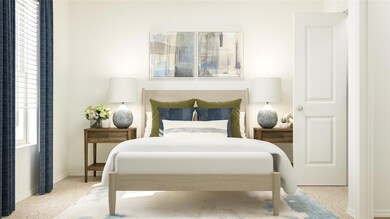
1629 Rosy Finch Dr Forney, TX 75126
Highlights
- New Construction
- Traditional Architecture
- Community Pool
- Clubhouse
- Granite Countertops
- Covered patio or porch
About This Home
As of February 2024LENNAR - Falcon Heights - Fullerton II Floorplan -This single-story home provides the convenience of having everything you need on one level. When you enter, you’ll find two secondary bedrooms and a full-sized bathroom just before the open layout shared by the family room, dining room and kitchen. The luxe owner’s suite enjoys a private back location, complete with an en-suite bathroom and walk-in closet.
This home complete complete JANUARY 2024!
Last Agent to Sell the Property
Turner Mangum LLC Brokerage Phone: 866-314-4477 License #0626887
Home Details
Home Type
- Single Family
Year Built
- Built in 2024 | New Construction
Lot Details
- 4,487 Sq Ft Lot
- Lot Dimensions are 40x112
- Wood Fence
- Landscaped
- Interior Lot
- Sprinkler System
- Large Grassy Backyard
HOA Fees
- $42 Monthly HOA Fees
Parking
- 2-Car Garage with one garage door
- Front Facing Garage
Home Design
- Traditional Architecture
- Brick Exterior Construction
- Slab Foundation
- Composition Roof
- Siding
Interior Spaces
- 1,260 Sq Ft Home
- 1-Story Property
- Decorative Lighting
- ENERGY STAR Qualified Windows
- Window Treatments
- Ceramic Tile Flooring
- 12 Inch+ Attic Insulation
Kitchen
- Eat-In Kitchen
- Gas Cooktop
- Microwave
- Dishwasher
- Granite Countertops
- Disposal
Bedrooms and Bathrooms
- 3 Bedrooms
- Walk-In Closet
- 2 Full Bathrooms
Laundry
- Full Size Washer or Dryer
- Washer and Electric Dryer Hookup
Home Security
- Carbon Monoxide Detectors
- Fire and Smoke Detector
Eco-Friendly Details
- Energy-Efficient Doors
- Rain or Freeze Sensor
- Energy-Efficient Thermostat
Outdoor Features
- Covered patio or porch
Schools
- Griffin Elementary School
- Brown Middle School
- North Forney High School
Utilities
- Central Heating and Cooling System
- Heating System Uses Natural Gas
- Municipal Utilities District for Water and Sewer
- Gas Water Heater
- High Speed Internet
- Cable TV Available
Listing and Financial Details
- Legal Lot and Block 6 / 4
Community Details
Overview
- Association fees include full use of facilities, management fees
- Legacy Southwest Property Management HOA, Phone Number (214) 705-1615
- Falcon Heights Subdivision
- Mandatory home owners association
Recreation
- Community Playground
- Community Pool
- Park
Additional Features
- Clubhouse
- Fenced around community
Map
Home Values in the Area
Average Home Value in this Area
Property History
| Date | Event | Price | Change | Sq Ft Price |
|---|---|---|---|---|
| 02/19/2024 02/19/24 | Sold | -- | -- | -- |
| 12/13/2023 12/13/23 | Pending | -- | -- | -- |
| 12/13/2023 12/13/23 | For Sale | $228,799 | -- | $182 / Sq Ft |
Similar Homes in Forney, TX
Source: North Texas Real Estate Information Systems (NTREIS)
MLS Number: 20494394
- 1669 Deerpath Dr
- 1305 Meridian Dr
- 1269 Meridian Dr
- 1636 Pike Dr
- 1644 Pegasus Dr
- 1664 Pegasus Dr
- 1608 Cedar Crest Dr
- 1708 Jamestown Dr
- 1672 Sheldon Dr
- 1605 Yellowstone Dr
- 1725 Whitney Dr
- 1581 Wyler Dr
- 1696 Sheldon Dr
- 1621 Frankford Dr
- 1581 Ferguson Dr
- 1568 Cedar Crest Dr
- 1607 Glacier Dr
- 1609 Glacier Dr
- 1606 Glacier Dr
- 1553 Sugarberry Dr
