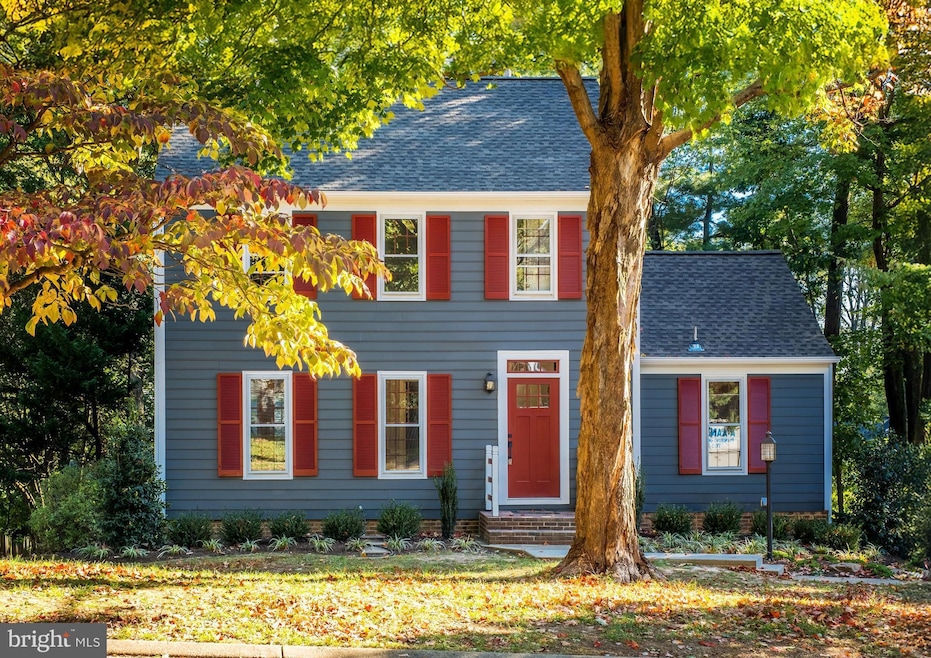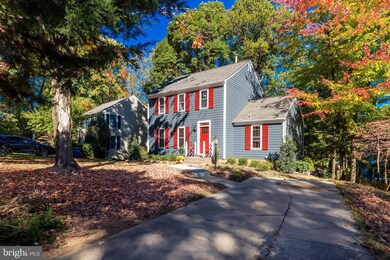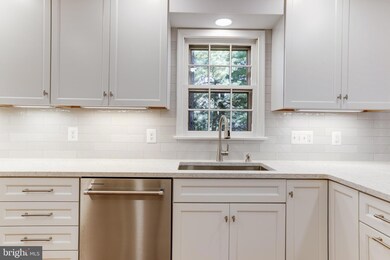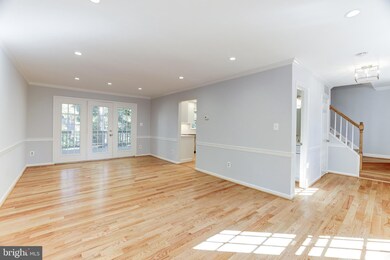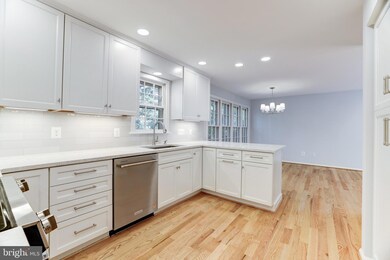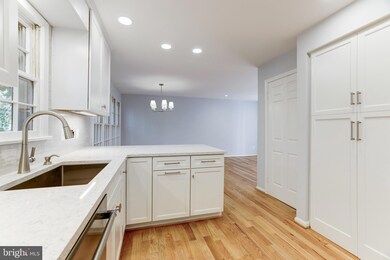
1629 Stowe Rd Reston, VA 20194
North Reston NeighborhoodHighlights
- Gourmet Kitchen
- Scenic Views
- Recreation Room
- Aldrin Elementary Rated A
- Colonial Architecture
- Wood Flooring
About This Home
As of November 2024Stunning Renovation in Prime North Reston Location! This beautifully renovated home has undergone over $150,000 in major improvements this year, making it a true gem on a sought-after, tree-lined street. With over 2,650 square feet of living space across three levels, this residence features 4 bedrooms and 3-1/2 baths, perfectly designed for modern living. Step through the new front door into a welcoming hall with coat closet to discover a brand-new, light-filled chef’s kitchen with sleek white cabinetry, quartz countertops, ceramic tile splash-back, under cabinet lighting and stainless-steel appliances, seamlessly flowing into the family room and breakfast area situated in front of a wall of windows overlooking the large deck and tree filled yard. The main level with newly refinished hardwood floors throughout also boasts a spacious living and dining area with French doors that lead to a generous deck overlooking a partially fenced backyard—ideal for entertaining or relaxing.
The freshly refinished hardwood continues from the main floor up the stairs and continues throughout the entire second floor. The primary suite offers a luxurious new ceramic tiled bathroom with large, glassed shower and two ample closets that include custom hanging and shelves, alongside two additional bedrooms and a newly updated hall bath. Each bedroom includes new ceiling fans with lights. Pull-down stairs in the upstairs hall provide easy access to ample attic storage.
The walkout lower level with sliding glass doors leads to a spacious patio. The lower level features a comfortable recreation room, a fourth bedroom with a walk-in closet, and a new full en-suite bath, along with a utility/storage room, and new water heater. In addition, the home features new recessed and ceiling lighting, freshly finished hardwood floors, new carpeting in the lower level, the entire exterior and interior is freshly painted and has been beautifully re-landscaped in a lot with mature trees. All interior and exterior door hardware has been replaced. New front door and front walk. New washer and dryer. The furnace and AC condenser were replaced in 2012.
Conveniently located just one mile from Reston Town Center and Metro, this home is also within walking distance of Lake Anne Plaza’s restaurants and entertainment, as well as scenic Lake Newport for nature walks. For those who enjoy an active lifestyle, the property offers convenient access to a community pool and tennis courts, providing ample recreational opportunities right in the neighborhood. Bike enthusiasts will appreciate the proximity to extensive trails that weave throughout the area.
The Stowe Road community is welcoming and hosts various gatherings throughout the year, including Fourth of July celebrations and Halloween festivities. Plus, you’re just 10 minutes from Dulles International Airport and Tysons.
Home Details
Home Type
- Single Family
Est. Annual Taxes
- $8,580
Year Built
- Built in 1984
Lot Details
- 7,145 Sq Ft Lot
- Landscaped
- Back Yard Fenced and Front Yard
- Property is in very good condition
- Property is zoned 372
HOA Fees
- $68 Monthly HOA Fees
Property Views
- Scenic Vista
- Woods
Home Design
- Colonial Architecture
- Block Foundation
- Asphalt Roof
- HardiePlank Type
Interior Spaces
- Property has 3 Levels
- Recessed Lighting
- French Doors
- Sliding Doors
- Family Room Off Kitchen
- Combination Dining and Living Room
- Recreation Room
- Storage Room
- Laundry on main level
Kitchen
- Gourmet Kitchen
- Breakfast Area or Nook
- Built-In Range
- Built-In Microwave
- Ice Maker
- Dishwasher
- Stainless Steel Appliances
- Upgraded Countertops
- Disposal
Flooring
- Wood
- Carpet
Bedrooms and Bathrooms
- Walk-In Closet
- Bathtub with Shower
- Walk-in Shower
Finished Basement
- Walk-Out Basement
- Connecting Stairway
- Basement Windows
Parking
- 2 Parking Spaces
- 2 Driveway Spaces
Schools
- Aldrin Elementary School
- Herndon Middle School
- Herndon High School
Utilities
- Forced Air Heating and Cooling System
- Electric Water Heater
Listing and Financial Details
- Tax Lot 57
- Assessor Parcel Number 0172 328B0057
Community Details
Overview
- Association fees include common area maintenance
- Reston Association
- Reston Subdivision
Recreation
- Tennis Courts
- Soccer Field
- Community Playground
- Community Pool
- Jogging Path
Map
Home Values in the Area
Average Home Value in this Area
Property History
| Date | Event | Price | Change | Sq Ft Price |
|---|---|---|---|---|
| 11/22/2024 11/22/24 | Sold | $940,000 | -1.1% | $355 / Sq Ft |
| 10/24/2024 10/24/24 | For Sale | $950,000 | 0.0% | $358 / Sq Ft |
| 08/08/2014 08/08/14 | Rented | $3,000 | 0.0% | -- |
| 08/08/2014 08/08/14 | Under Contract | -- | -- | -- |
| 07/06/2014 07/06/14 | For Rent | $3,000 | -- | -- |
Tax History
| Year | Tax Paid | Tax Assessment Tax Assessment Total Assessment is a certain percentage of the fair market value that is determined by local assessors to be the total taxable value of land and additions on the property. | Land | Improvement |
|---|---|---|---|---|
| 2024 | $8,581 | $711,780 | $279,000 | $432,780 |
| 2023 | $8,267 | $703,290 | $279,000 | $424,290 |
| 2022 | $7,326 | $640,680 | $249,000 | $391,680 |
| 2021 | $7,270 | $595,620 | $219,000 | $376,620 |
| 2020 | $7,008 | $569,550 | $219,000 | $350,550 |
| 2019 | $7,008 | $569,550 | $219,000 | $350,550 |
| 2018 | $6,492 | $564,550 | $214,000 | $350,550 |
| 2017 | $6,820 | $564,550 | $214,000 | $350,550 |
| 2016 | $6,699 | $555,720 | $214,000 | $341,720 |
| 2015 | $6,463 | $555,720 | $214,000 | $341,720 |
| 2014 | $6,239 | $537,580 | $209,000 | $328,580 |
Mortgage History
| Date | Status | Loan Amount | Loan Type |
|---|---|---|---|
| Open | $915,750 | FHA | |
| Previous Owner | $431,000 | New Conventional | |
| Previous Owner | $514,300 | New Conventional | |
| Previous Owner | $203,150 | No Value Available |
Deed History
| Date | Type | Sale Price | Title Company |
|---|---|---|---|
| Deed | $940,000 | Quality Title | |
| Warranty Deed | $642,900 | -- | |
| Deed | $215,000 | -- |
Similar Homes in the area
Source: Bright MLS
MLS Number: VAFX2206642
APN: 0172-328B0057
- 11616 Vantage Hill Rd Unit 2C
- 11622 Vantage Hill Rd Unit 12B
- 11627 Vantage Hill Rd Unit 2A
- 1717 Wainwright Dr
- 11625 Vantage Hill Rd Unit C
- 1585 Stowe Ct
- 1670 Oaktree Ct
- 11527 Hickory Cluster
- 1609 Fellowship Square
- 11589 Lake Newport Rd
- 1705 Quietree Dr
- 1668 Harvest Green Ct
- 1719 Ascot Way Unit C
- 1729 Quietree Dr
- 11459 Washington Plaza W
- 11400 Washington Plaza W Unit 803
- 11657 Chesterfield Ct Unit 11657C
- 11495 Waterview Cluster
- 11655 Chesterfield Ct Unit C
- 1602 Chimney House Rd Unit 1602
