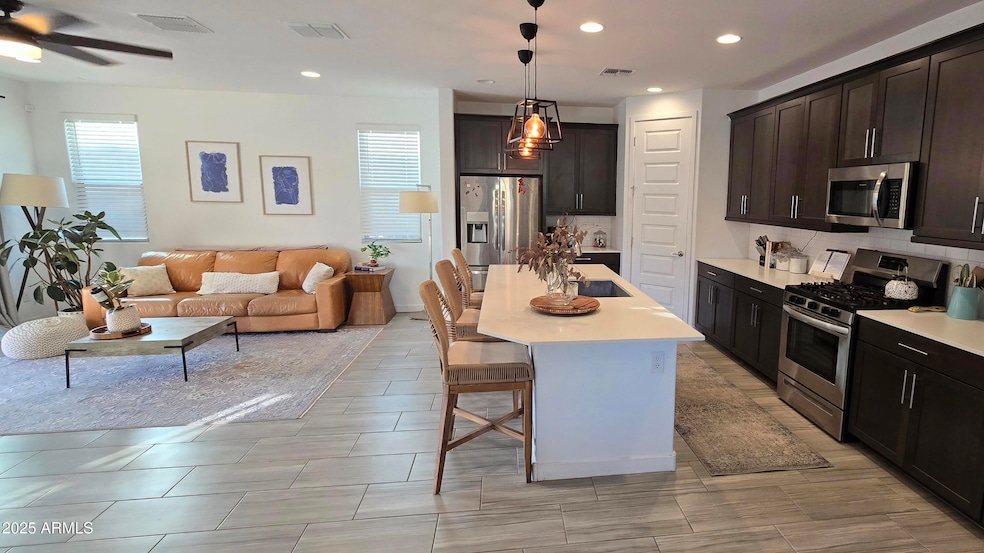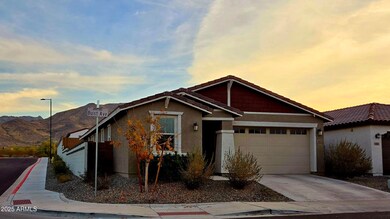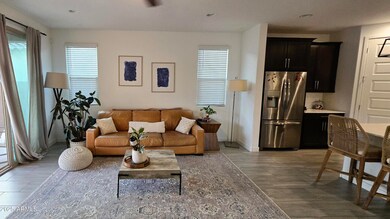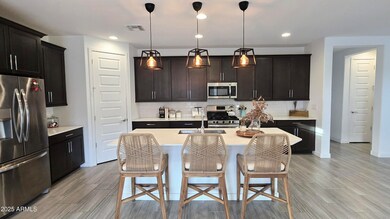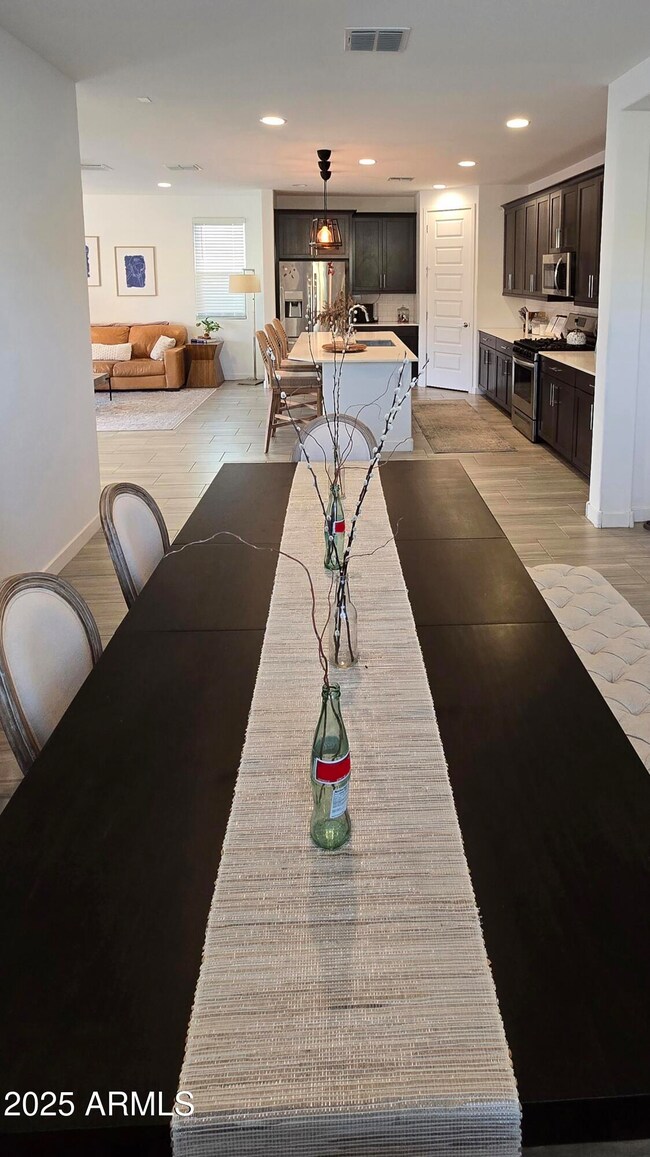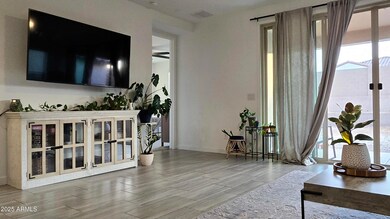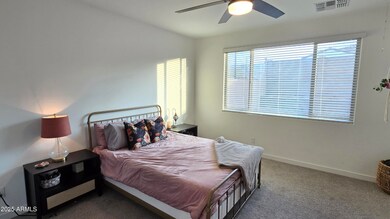
1629 W Buist Ave Phoenix, AZ 85041
South Mountain NeighborhoodHighlights
- Mountain View
- Corner Lot
- Dual Vanity Sinks in Primary Bathroom
- Phoenix Coding Academy Rated A
- Granite Countertops
- Cooling Available
About This Home
As of March 2025This gated community gem sits on a desirable corner lot with stunning South Mountain views! Inside, the kitchen boasts stainless steel appliances, granite countertops, a subway tile backsplash, and a spacious pantry. The split floor plan offers privacy, with the primary suite tucked away featuring a luxurious bathroom with split sinks, a vanity seating area, a walk-in shower with subway tiles and bench, plus a huge walk-in closet. Smart home features include FLo by Moen, Ring security system, keyless entry, and a programmable thermostat. wood-look tile floors throughout, and a prime location make this home a must-see! Located near parks, South Mountain trails, and freeways, just 20 minutes from downtown Phoenix!
Last Agent to Sell the Property
Tina Rivas
Long Realty Canyon Sky License #SA705445000
Home Details
Home Type
- Single Family
Est. Annual Taxes
- $2,782
Year Built
- Built in 2021
Lot Details
- 6,180 Sq Ft Lot
- Desert faces the front of the property
- Block Wall Fence
- Corner Lot
- Front Yard Sprinklers
- Sprinklers on Timer
HOA Fees
- $105 Monthly HOA Fees
Parking
- 2 Car Garage
Home Design
- Wood Frame Construction
- Tile Roof
- Stucco
Interior Spaces
- 1,948 Sq Ft Home
- 1-Story Property
- Ceiling height of 9 feet or more
- Ceiling Fan
- ENERGY STAR Qualified Windows
- Mountain Views
- Smart Home
- Washer and Dryer Hookup
Kitchen
- Breakfast Bar
- Built-In Microwave
- Kitchen Island
- Granite Countertops
Flooring
- Carpet
- Tile
Bedrooms and Bathrooms
- 4 Bedrooms
- Primary Bathroom is a Full Bathroom
- 3 Bathrooms
- Dual Vanity Sinks in Primary Bathroom
Schools
- Southwest Elementary School
- Cesar Chavez High School
Utilities
- Cooling Available
- Heating System Uses Natural Gas
- Tankless Water Heater
- High Speed Internet
- Cable TV Available
Listing and Financial Details
- Tax Lot 113
- Assessor Parcel Number 300-52-160
Community Details
Overview
- Association fees include street maintenance
- City Property Man Association, Phone Number (602) 427-4777
- Built by Lennar
- Dobbins Heights Subdivision
Recreation
- Community Playground
Map
Home Values in the Area
Average Home Value in this Area
Property History
| Date | Event | Price | Change | Sq Ft Price |
|---|---|---|---|---|
| 03/14/2025 03/14/25 | Sold | $470,000 | -1.1% | $241 / Sq Ft |
| 02/06/2025 02/06/25 | For Sale | $475,000 | -- | $244 / Sq Ft |
Tax History
| Year | Tax Paid | Tax Assessment Tax Assessment Total Assessment is a certain percentage of the fair market value that is determined by local assessors to be the total taxable value of land and additions on the property. | Land | Improvement |
|---|---|---|---|---|
| 2025 | $2,782 | $21,120 | -- | -- |
| 2024 | $2,697 | $20,114 | -- | -- |
| 2023 | $2,697 | $31,560 | $6,310 | $25,250 |
| 2022 | $2,641 | $27,230 | $5,440 | $21,790 |
| 2021 | $181 | $1,830 | $1,830 | $0 |
Mortgage History
| Date | Status | Loan Amount | Loan Type |
|---|---|---|---|
| Open | $446,500 | New Conventional | |
| Previous Owner | $361,456 | Purchase Money Mortgage |
Deed History
| Date | Type | Sale Price | Title Company |
|---|---|---|---|
| Warranty Deed | $470,000 | Wfg National Title Insurance C | |
| Warranty Deed | $380,490 | Lennar Title Inc |
Similar Homes in the area
Source: Arizona Regional Multiple Listing Service (ARMLS)
MLS Number: 6816264
APN: 300-52-160
- 1543 W Corral Rd
- 1550 W Olney Ave
- 1602 W Olney Ave
- 1805 W Piedmont Rd
- 8513 S 10th Ln Unit 22
- 2324 W Moody Trail
- 1607 W Pearce Rd
- 10302 S 16th Ave
- 9780 S 19th Ave Unit A
- 9222 S 19th Ave Unit A
- 821 W Kachina Trail
- 200X W Olney Dr Unit A
- 905 W Piedmont Rd
- 806 W Summerside Rd
- 224Z W Olney Dr Unit A
- 2064 W Dobbins Rd
- 2213 W Dobbins Rd Unit A
- 8428 S 16th Dr
- 2211 W Dobbins Rd Unit A
- 915 W Ardmore Rd Unit 11
