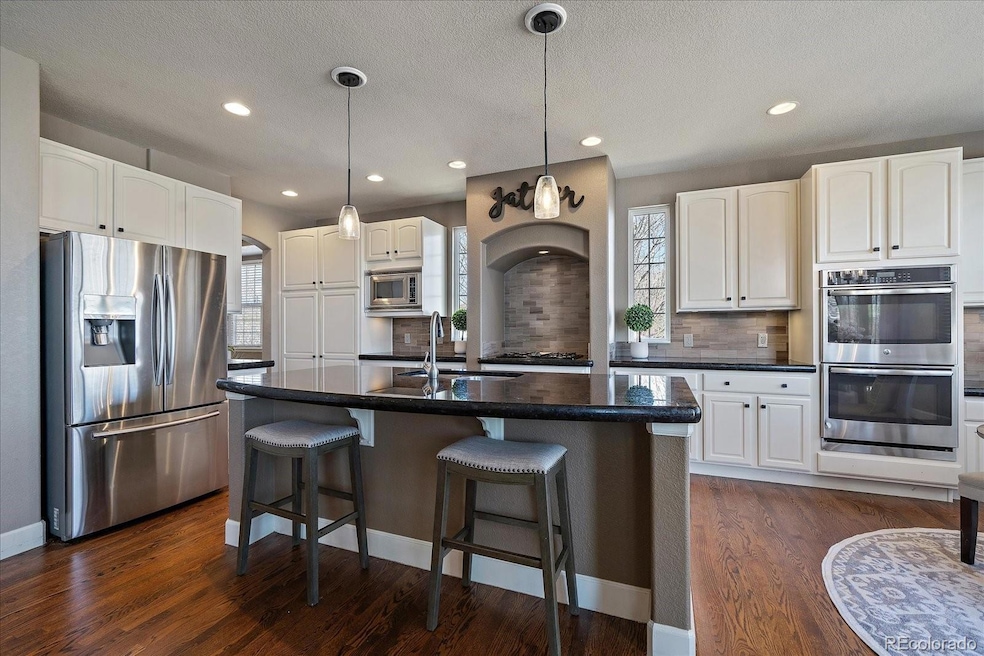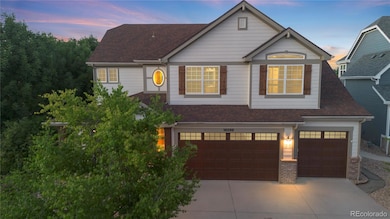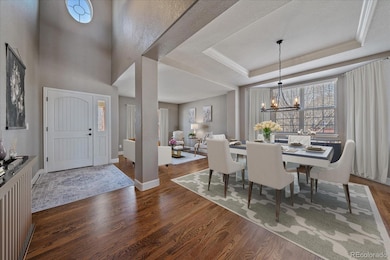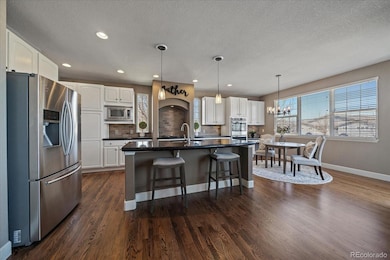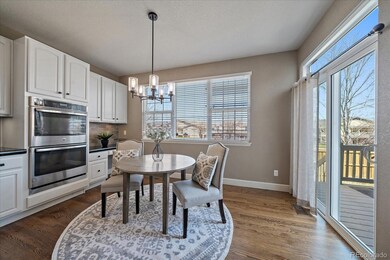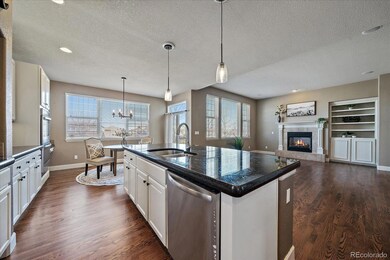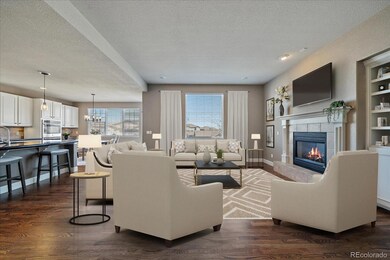
16299 Hawkstone Place Parker, CO 80134
Stonegate NeighborhoodHighlights
- Located in a master-planned community
- Primary Bedroom Suite
- Clubhouse
- Sierra Middle School Rated A-
- Open Floorplan
- Deck
About This Home
As of March 2025Warm & inviting executive home with designer touches & beautiful upgrades ready for its new owner! This popular open floor plan boasts extensive hardwood flooring which creates maximum appeal and effortless flow throughout. The heart of the home is the updated white gourmet kitchen featuring contrasting granite counters, charming arched gas stove surround, stainless appliances, custom lighting, large center island, under cabinet light, built in desk and bright breakfast nook. The kitchen overlooks the spacious family room which offers built-in bookshelves and a lovely raised brick hearth fireplace for additional character and appeal. Front formal living area and adjacent dining room are flooded with natural light serving as great entertaining spaces, while the well appointed main floor study with French doors and fireplace is the ideal spot for working from home. A super functional mud room with built in bench/coat rack is adjacent to the spacious laundry room and is every suburban parent's dream come true. Upstairs you will find a luxurious, private primary suite with remodeled 5 piece bath including a huge soaking tub, custom tile multi-head shower, dual sink vanity, private water closet with built in storage cabinet and huge walk in closet. Fantastic loft living area has many potential uses and offers loads of built in storage. There are 3 additional good size bedrooms; 2 connected by a popular jack n Jill bath & a 3rd with private en-suite bath. The finished basement is perfect for entertaining with a huge rec room, potential for 5th bedroom, 3/4 bathroom and a swanky walk in wet-bar. Good size yard on a corner lot with no backyard neighbor. Located in sought after Stonegate neighborhood offering country club like amenities including multiple pools, parks, tennis and miles of trials. Commuters dream just off E470 and I25 with great access to local schools, shopping, dining, entertainment plus 10 min to light rail station, 25 min to DIA, 10 min to Park Meadows.
Last Agent to Sell the Property
Compass - Denver Brokerage Email: MoveWithJoy@live.com,303-746-9295 License #100027900

Co-Listed By
Compass - Denver Brokerage Email: MoveWithJoy@live.com,303-746-9295 License #100095625
Home Details
Home Type
- Single Family
Est. Annual Taxes
- $7,559
Year Built
- Built in 2003 | Remodeled
Lot Details
- 6,970 Sq Ft Lot
- South Facing Home
- Property is Fully Fenced
- Landscaped
- Corner Lot
- Front and Back Yard Sprinklers
- Irrigation
- Private Yard
- Property is zoned PDU
HOA Fees
- $17 Monthly HOA Fees
Parking
- 3 Car Attached Garage
- Exterior Access Door
Home Design
- Brick Exterior Construction
- Frame Construction
- Composition Roof
- Cement Siding
Interior Spaces
- 2-Story Property
- Open Floorplan
- Wet Bar
- Wired For Data
- Built-In Features
- Bar Fridge
- High Ceiling
- Ceiling Fan
- Double Pane Windows
- Window Treatments
- Bay Window
- Mud Room
- Entrance Foyer
- Family Room with Fireplace
- Living Room
- Dining Room
- Home Office
- Bonus Room
- Game Room
- Laundry Room
Kitchen
- Breakfast Area or Nook
- Double Self-Cleaning Convection Oven
- Cooktop
- Microwave
- Dishwasher
- Kitchen Island
- Granite Countertops
- Utility Sink
- Disposal
Flooring
- Wood
- Carpet
- Tile
Bedrooms and Bathrooms
- 4 Bedrooms
- Primary Bedroom Suite
- Walk-In Closet
- Jack-and-Jill Bathroom
- In-Law or Guest Suite
- Hydromassage or Jetted Bathtub
Finished Basement
- Partial Basement
- Bedroom in Basement
- Stubbed For A Bathroom
Home Security
- Home Security System
- Carbon Monoxide Detectors
Eco-Friendly Details
- Smoke Free Home
Outdoor Features
- Deck
- Exterior Lighting
- Rain Gutters
- Front Porch
Schools
- Mammoth Heights Elementary School
- Sierra Middle School
- Chaparral High School
Utilities
- Forced Air Heating and Cooling System
- Heating System Uses Natural Gas
- High Speed Internet
Listing and Financial Details
- Exclusions: staging items, car in garage
- Assessor Parcel Number R0431706
Community Details
Overview
- Association fees include ground maintenance, recycling, trash
- Stonegate Village Metro District Association, Phone Number (303) 858-9909
- Built by Infinity Homes
- Stonegate Subdivision, Triumph Floorplan
- Located in a master-planned community
Amenities
- Clubhouse
Recreation
- Tennis Courts
- Community Playground
- Community Pool
- Community Spa
- Park
- Trails
Map
Home Values in the Area
Average Home Value in this Area
Property History
| Date | Event | Price | Change | Sq Ft Price |
|---|---|---|---|---|
| 03/07/2025 03/07/25 | Sold | $860,000 | -1.7% | $200 / Sq Ft |
| 10/20/2024 10/20/24 | Price Changed | $875,000 | -2.8% | $204 / Sq Ft |
| 09/20/2024 09/20/24 | For Sale | $899,900 | -- | $209 / Sq Ft |
Tax History
| Year | Tax Paid | Tax Assessment Tax Assessment Total Assessment is a certain percentage of the fair market value that is determined by local assessors to be the total taxable value of land and additions on the property. | Land | Improvement |
|---|---|---|---|---|
| 2024 | $7,506 | $61,210 | $8,480 | $52,730 |
| 2023 | $7,559 | $61,210 | $8,480 | $52,730 |
| 2022 | $5,282 | $39,900 | $5,760 | $34,140 |
| 2021 | $5,474 | $39,900 | $5,760 | $34,140 |
| 2020 | $5,396 | $40,350 | $6,460 | $33,890 |
| 2019 | $5,409 | $40,350 | $6,460 | $33,890 |
| 2018 | $4,924 | $36,400 | $6,130 | $30,270 |
| 2017 | $4,697 | $36,400 | $6,130 | $30,270 |
| 2016 | $4,866 | $37,810 | $5,570 | $32,240 |
| 2015 | $4,942 | $37,810 | $5,570 | $32,240 |
| 2014 | $4,728 | $33,100 | $5,410 | $27,690 |
Mortgage History
| Date | Status | Loan Amount | Loan Type |
|---|---|---|---|
| Open | $774,000 | New Conventional | |
| Previous Owner | $178,959 | Credit Line Revolving | |
| Previous Owner | $263,000 | New Conventional | |
| Previous Owner | $264,000 | Future Advance Clause Open End Mortgage | |
| Previous Owner | $76,153 | Credit Line Revolving | |
| Previous Owner | $280,550 | Unknown | |
| Previous Owner | $24,100 | Credit Line Revolving | |
| Previous Owner | $283,000 | Unknown | |
| Previous Owner | $332,800 | Unknown | |
| Previous Owner | $37,865 | Credit Line Revolving | |
| Previous Owner | $302,900 | No Value Available |
Deed History
| Date | Type | Sale Price | Title Company |
|---|---|---|---|
| Special Warranty Deed | $860,000 | None Listed On Document | |
| Interfamily Deed Transfer | -- | First American | |
| Warranty Deed | $383,940 | Title America | |
| Special Warranty Deed | $378,655 | -- | |
| Special Warranty Deed | $6,686,400 | -- |
Similar Homes in Parker, CO
Source: REcolorado®
MLS Number: 4471817
APN: 2233-084-18-002
- 9471 Ashbury Cir Unit 202
- 9451 Ashbury Cir Unit 202
- 9381 Ashbury Cir Unit 102
- 9398 Ashbury Cir
- 9569 Pearl Cir Unit 204
- 9557 Pearl Cir Unit 204
- 9518 Shenstone Dr
- 9591 Pearl Cir Unit 201
- 9519 Pearl Cir Unit 105
- 9335 Amison Cir Unit 203
- 9477 Market Ln
- 16600 Las Ramblas Ln Unit B
- 16135 Rock Crystal Dr
- 9574 Keystone Trail
- 9713 Crowsley Ct
- 9318 Las Ramblas Ct Unit E
- 16700 Alzere Place
- 9307 Amison Cir Unit 202
- 9865 Centre Cir
- 16433 Askins Loop
